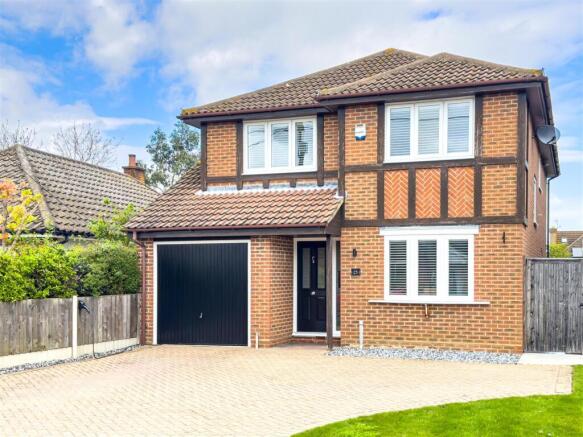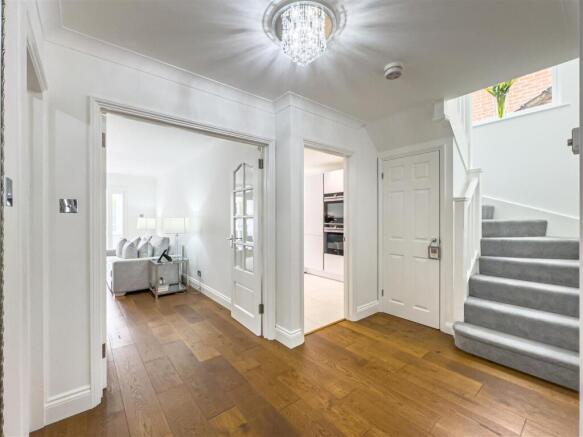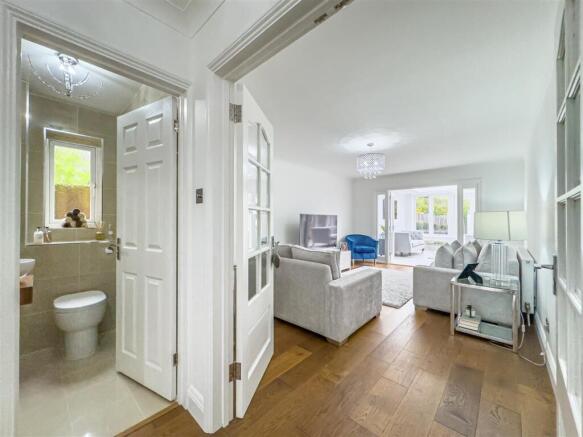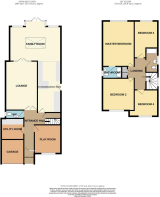
Branksome Avenue, Hockley

- PROPERTY TYPE
Detached
- BEDROOMS
4
- BATHROOMS
3
- SIZE
Ask agent
- TENUREDescribes how you own a property. There are different types of tenure - freehold, leasehold, and commonhold.Read more about tenure in our glossary page.
Freehold
Key features
- Detached Home
- Extended At The Rear
- Open Plan Living Space
- Versatile Reception Room
- 70'Ft Landscaped Rear Garden
- Finished To An Excellent Standard Throughout
- Four Double Bedrooms
- Ample Off Street Parking
- Close To Schools And Hockley Train Station
- A MUST VIEW
Description
With four generously-sized bedrooms, main family bathroom, an en-suite to the master, comfort and privacy are paramount in this home. Each room is thoughtfully designed to provide a sanctuary for its occupants, allowing for peaceful retreats and restful nights.
Conveniently located near Hockley train station and local schools, Branksome Avenue offers unparalleled ease of access to transportation and education facilities. This prime location not only enhances daily convenience but also adds to the desirability of the property, making it an ideal choice for families seeking both comfort and practicality.
The gravitas of the home lies within the open-plan living accommodation, that is flooded with natural light, creating an inviting and airy ambiance throughout. This versatile layout seamlessly integrates the kitchen, dining, and living areas, fostering a sense of togetherness and connectivity among family members, but there is also the added benefit of a separate reception room. One of the standout features of Branksome Avenue is the thoughtfully designed extension at the rear, which provides additional space and elevates the overall allure of the house.
Impeccably presented, the interior of Branksome Avenue exudes a sense of elegance and sophistication, inviting you to make it your own. From the tasteful décor to the high-quality finishes, every detail has been meticulously curated to create a space that is both stylish and functional.
Entrance Hall - As you enter the home, the spacious entrance hall immediately captures your attention with its grandeur. A staircase leads to the first floor, inviting exploration of the upper levels. Beneath the stairs, a large walk-in storage cupboard offers convenient space for storing coats, shoes, and other items. The hall features elegant wood flooring, adding warmth and sophistication. Coving along the plastered ceiling adds a touch of architectural detail, while a radiator ensures comfort throughout the space.
Utility Room - 2.59m x 2.41m (8'6" x 7'11" ) - The utility room provides practicality and organization with its base-level units and roll-edge work surfaces. An inset stainless steel one-and-a-half sink drainer unit makes tasks like washing dishes a breeze, while tiled splash backs protect the walls. Ample space is available for a washing machine and tumble dryer, making laundry duties convenient. Wood flooring and coving maintain continuity with the rest of the home's aesthetic.
Wc - This ground-floor cloakroom/WC offers convenience and a modern style. An obscure double-glazed window ensures privacy while allowing natural light to filter through. The space features a low level WC and a modern circular wash hand basin with a chrome mixer tap on a wooden surface. Tiled floors and walls, along with a plastered ceiling, complete the contemporary look.
Playroom - 5.87m x 2.72m (19'3" x 8'11") - Perfect for relaxation or play, the playroom features a cozy atmosphere. A double-glazed window overlooks the front aspect, providing natural light and views of the outdoors. Wood flooring adds warmth while coving and a decorative radiator cover enhances the room's charm
Kitchen/Breakfast Room - 5.87m x 2.72m (19'3" x 8'11") - The kitchen/breakfast room is a culinary haven, boasting modern amenities and bespoke design. A double-glazed door provides access to the side, facilitating easy movement in and out of the space. German-fitted base and eye-level units offer ample storage, while quartz work surfaces provide plenty of workspace. Integrated appliances, including a double oven, induction hob, fridge, freezer, drinks fridge, and dishwasher, make meal preparation a breeze. Tiled floors plastered ceilings with inset spotlights, and a feature vertical radiator create a contemporary ambiance. The open-plan layout seamlessly connects to the family room.
Family Room - 5.87m x 4.62m (19'3" x 15'2") - The family room is a spacious and inviting area for relaxation and entertainment. Double-glazed windows overlook the rear garden, while double-glazed French doors provide access to the outdoor space. A large impressive double double-glazed sky lantern floods the room with natural light, creating an airy atmosphere. A Sonar Sound System with inset speakers enhances the entertainment experience, while tiled floors, plastered ceilings with inset spotlights, and a radiator ensure comfort and style. Double-opening doors provide access to the lounge, promoting seamless flow between living areas.
Lounge - 5.59m x 3.63m (18'4" x 11'11" ) - The lounge exudes elegance and comfort, wood flooring, coving, and a plastered ceiling add to the room's timeless charm, while a radiator provides warmth during colder months.
First Floor Landing - Ascending the staircase, you reach the landing, illuminated by a double glazed window to the side aspect. A large double door airing cupboard offers ample storage space for linens and towels, ensuring a clutter-free environment. The plastered ceiling maintains continuity with the ground floor, contributing to the home's cohesive design.
Bedroom One - 5.18m x 3.63m (17' x 11'11") - The primary bedroom offers a spacious retreat, featuring a double glazed window overlooking the rear aspect. A plastered ceiling adds to the room's clean aesthetic, while a radiator ensures comfort year-round.
Ensuite - The en suite bathroom offers convenience and luxury, with an obscure double glazed window providing natural light and privacy. It features a low level WC, a pedestal wash hand basin, and a double shower enclosure with a glass shower screen. Tiled floors and walls create a sleek finish, while inset spotlights and a chrome heated towel rail add to the modern feel.
Bedroom Two - 3.76m x 3.63m (12'4" x 11'11" ) - The second bedroom boasts generous proportions and a double glazed window overlooking the front aspect. A plastered ceiling and radiator complete the space, ensuring comfort and functionality.
Bedroom Three - 4.27m x 2.72m (14' x 8'11" ) - This bedroom offers versatility with its ample space and a double glazed window providing views of the rear aspect. A plastered ceiling and radiator contribute to the room's comfortable ambiance.
Bedroom Four - 3.25m x 3.02m (10'8" x 9'11") - The fourth bedroom features a double-glazed window overlooking the front aspect, offering natural light and views of the surroundings. A plastered ceiling and radiator complete the space, ensuring comfort and functionality.
Family Bathroom - The family bathroom exudes elegance and functionality, with an obscure double-glazed window providing natural light and privacy. It features a low-level WC, a circular wash hand basin with a floating vanity storage unit below, and a panelled bath with a shower over and a glass shower screen. Tiled floors and walls create a sleek finish, while inset spotlights and a chrome heated towel rail add to the modern feel.
Rear Garden - The rear garden offers ample outdoor space for relaxation and entertainment, with a patio area featuring inset lighting perfect for dining or lounging. A laid lawn and shrubs along the borders add to the greenery, while a further patio area at the rear provides additional seating space. A gate provides access to the front of the property.
Frontage - At the front, a lawn area welcomes you, while a block-paved driveway offers off-street parking for several vehicles. The driveway leads to the garage/storage, partially converted to accommodate an internal utility room. Complete with an up and over door, power, and light, the garage/storage provides convenient storage space for household items.
Brochures
Branksome Avenue, HockleyBrochure- COUNCIL TAXA payment made to your local authority in order to pay for local services like schools, libraries, and refuse collection. The amount you pay depends on the value of the property.Read more about council Tax in our glossary page.
- Band: F
- PARKINGDetails of how and where vehicles can be parked, and any associated costs.Read more about parking in our glossary page.
- Yes
- GARDENA property has access to an outdoor space, which could be private or shared.
- Yes
- ACCESSIBILITYHow a property has been adapted to meet the needs of vulnerable or disabled individuals.Read more about accessibility in our glossary page.
- Ask agent
Branksome Avenue, Hockley
Add an important place to see how long it'd take to get there from our property listings.
__mins driving to your place
Get an instant, personalised result:
- Show sellers you’re serious
- Secure viewings faster with agents
- No impact on your credit score
Your mortgage
Notes
Staying secure when looking for property
Ensure you're up to date with our latest advice on how to avoid fraud or scams when looking for property online.
Visit our security centre to find out moreDisclaimer - Property reference 33895932. The information displayed about this property comprises a property advertisement. Rightmove.co.uk makes no warranty as to the accuracy or completeness of the advertisement or any linked or associated information, and Rightmove has no control over the content. This property advertisement does not constitute property particulars. The information is provided and maintained by Bear Estate Agents, Hockley. Please contact the selling agent or developer directly to obtain any information which may be available under the terms of The Energy Performance of Buildings (Certificates and Inspections) (England and Wales) Regulations 2007 or the Home Report if in relation to a residential property in Scotland.
*This is the average speed from the provider with the fastest broadband package available at this postcode. The average speed displayed is based on the download speeds of at least 50% of customers at peak time (8pm to 10pm). Fibre/cable services at the postcode are subject to availability and may differ between properties within a postcode. Speeds can be affected by a range of technical and environmental factors. The speed at the property may be lower than that listed above. You can check the estimated speed and confirm availability to a property prior to purchasing on the broadband provider's website. Providers may increase charges. The information is provided and maintained by Decision Technologies Limited. **This is indicative only and based on a 2-person household with multiple devices and simultaneous usage. Broadband performance is affected by multiple factors including number of occupants and devices, simultaneous usage, router range etc. For more information speak to your broadband provider.
Map data ©OpenStreetMap contributors.






