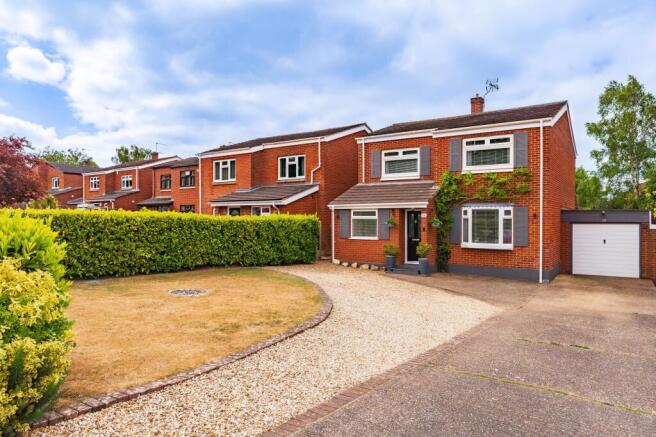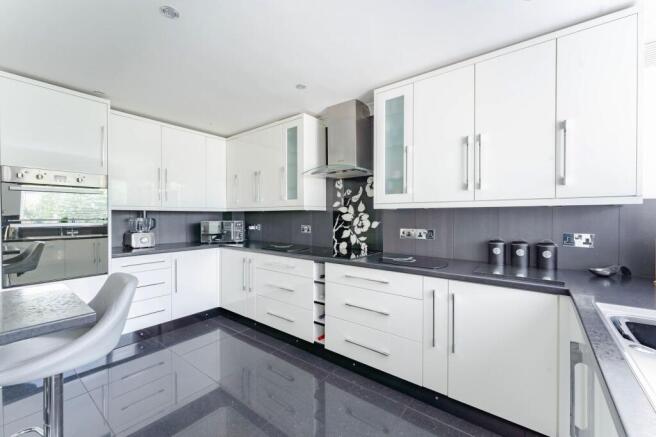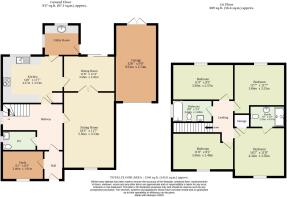
Shakespeare Way, Taverham

- PROPERTY TYPE
Detached
- BEDROOMS
4
- BATHROOMS
2
- SIZE
1,546 sq ft
144 sq m
- TENUREDescribes how you own a property. There are different types of tenure - freehold, leasehold, and commonhold.Read more about tenure in our glossary page.
Freehold
Key features
- Convenient location close to local schools, shops including One Stop and Tesco Express, and well-lit walking routes
- Spacious and flexible four-bedroom family home with 2.5 bathrooms, including a principal en-suite
- Access to nearby leisure facilities such as Marriott’s Way walking trails, the Bob Carter Centre, and popular local pubs
- Dining area with wide sliding doors leading to a covered decked garden space
- Bright, well-proportioned living room with natural light and glazed French doors into the dining room
- Separate utility room with rear access and understair storage for keeping organised
- Private study, ideal for working from home or quiet activities
- Modern kitchen featuring sleek cabinetry, abundant storage, and a recess for a statement fridge freezer
- Wide private driveway offering generous parking for multiple vehicles plus a garage with rear access
- Close to essential amenities including Lidl, Taverham Dental, garden centre, and Wensum Valley golf and dining options
Description
Shakespeare Way in Taverham combines a spacious and flexible family home with a location that makes everyday life easy and enjoyable. Inside, bright living areas and practical features like multiple bathrooms and a garage offer comfort and convenience for all. A tucked-away study provides the perfect quiet space for working from home, while the dining area flows seamlessly onto a covered deck, ideal for entertaining or relaxing outdoors. The garden is thoughtfully designed for privacy and ease. The neighbourhood buzzes with amenities—from nearby schools and well-lit walking routes to local shops like One Stop and Tesco Express just a stroll away. Leisure options are plentiful, with walking trails on Marriott’s Way, sports facilities at the Bob Carter Centre, and popular pubs close by, making this home a perfect blend of comfort and convenience.
The Location
Perfectly positioned in Taverham, Shakespeare Way. The area is ideal for those who enjoy a pleasant stroll, with well-lit streets offering safe and peaceful walking routes in either direction. Whether you're heading to the nearby One Stop or the Tesco Express, both are within reach on foot, though a short drive may suit those with a bigger shop in mind.
Families will appreciate how easy it is to reach local schools on foot, with Ghost Hill Infant School and Taverham Junior just a walk away, while older students benefit from proximity to Taverham High School and Sixth Form. For weekend wanderers or keen walkers, the scenic Marriott’s Way offers a linear escape through Norfolk’s countryside, just moments from the doorstep.
There’s a growing buzz to this part of Taverham, with the nearby Applegreen service station fast becoming a local hotspot thanks to a new Greggs on the way, alongside a popular coffee shop and a conveniently placed Domino’s. Dining options are varied too, with The Cock Inn and The Red Lion offering relaxed meals out, while takeaways are scattered throughout both Taverham and neighbouring Thorpe Marriott. For fitness and leisure, the Bob Carter Centre invites locals for everything from badminton to community events and Hinks Meadow Park is a great base for young footballers looking to join a club.
Essentials are well catered for, with Lidl just up the road, Taverham Dental within easy reach, and even a charming garden centre for the green-thumbed. A round of golf or a leisurely Sunday lunch is easily found at Wensum Valley, while everyday services like hairdressers and convenience shops ensure life ticks along smoothly in this well-connected, quietly flourishing corner of NR8.
Shakespeare Way, Taverham
Placed on a sought-after road in Taverham, this exceptional family home presents the complete package for those seeking space, style and flexibility. From the moment you arrive, a wide private driveway flanked by mature hedging and a lawned frontage sets the tone—there’s generous parking for multiple vehicles, as well as a garage with additional access from the rear garden.
A porch-style entrance gives you a chance to step out of the elements, hang coats, kick off muddy boots and settle into the home. From here, a separate door reveals a tucked-away study—perfectly private and purpose-built for working from home without interruption.
Inside, the central hallway flows effortlessly throughout the ground floor, complete with a cloakroom WC and understair storage, ideal for guests and family alike. The main sitting room is wonderfully proportioned, bathed in natural light from the front-facing window, while glazed French doors lead into a spacious dining area.
These internal doors give you the choice of open-plan ease or a more enclosed space for entertaining. There’s room for a full-sized dining table and even further access to the garden via wide sliding doors. Just off the dining space, the kitchen with a modern design, abundant storage, sleek contrasting cabinetry, and a recess for a statement fridge freezer.
A separate utility room keeps the household running smoothly with extra appliance space and rear access for practical living.
Upstairs, four well-balanced bedrooms offer room for all, with the principal bedroom benefiting from its own en-suite shower room. The additional three bedrooms share a well-appointed, modern family bathroom, creating a layout that works perfectly for busy mornings and relaxed evenings alike.
With 2.5 bathrooms in total, there’s no shortage of convenience for the whole household.
The garden continues the theme of thoughtful design—landscaped for low maintenance and high enjoyment. Surrounded by mature shrubs for privacy, the garden features a decked seating area complete with overhead cover, ideal for summer gatherings or relaxed evenings under the lights.
There’s also rear access to the garage via patio doors, transforming it into a versatile space for hobbies, storage or even a garden bar. A home that brings lifestyle, comfort and practicality together in one outstanding setting—this really is family living without compromise.
Agents Note
Sold Freehold
Connected to all mains services
EPC Rating: C
- COUNCIL TAXA payment made to your local authority in order to pay for local services like schools, libraries, and refuse collection. The amount you pay depends on the value of the property.Read more about council Tax in our glossary page.
- Band: D
- PARKINGDetails of how and where vehicles can be parked, and any associated costs.Read more about parking in our glossary page.
- Yes
- GARDENA property has access to an outdoor space, which could be private or shared.
- Yes
- ACCESSIBILITYHow a property has been adapted to meet the needs of vulnerable or disabled individuals.Read more about accessibility in our glossary page.
- Ask agent
Shakespeare Way, Taverham
Add an important place to see how long it'd take to get there from our property listings.
__mins driving to your place
Get an instant, personalised result:
- Show sellers you’re serious
- Secure viewings faster with agents
- No impact on your credit score
Your mortgage
Notes
Staying secure when looking for property
Ensure you're up to date with our latest advice on how to avoid fraud or scams when looking for property online.
Visit our security centre to find out moreDisclaimer - Property reference aa6dd689-cd8b-4f6e-aef7-587faeca1721. The information displayed about this property comprises a property advertisement. Rightmove.co.uk makes no warranty as to the accuracy or completeness of the advertisement or any linked or associated information, and Rightmove has no control over the content. This property advertisement does not constitute property particulars. The information is provided and maintained by Minors & Brady, Wroxham. Please contact the selling agent or developer directly to obtain any information which may be available under the terms of The Energy Performance of Buildings (Certificates and Inspections) (England and Wales) Regulations 2007 or the Home Report if in relation to a residential property in Scotland.
*This is the average speed from the provider with the fastest broadband package available at this postcode. The average speed displayed is based on the download speeds of at least 50% of customers at peak time (8pm to 10pm). Fibre/cable services at the postcode are subject to availability and may differ between properties within a postcode. Speeds can be affected by a range of technical and environmental factors. The speed at the property may be lower than that listed above. You can check the estimated speed and confirm availability to a property prior to purchasing on the broadband provider's website. Providers may increase charges. The information is provided and maintained by Decision Technologies Limited. **This is indicative only and based on a 2-person household with multiple devices and simultaneous usage. Broadband performance is affected by multiple factors including number of occupants and devices, simultaneous usage, router range etc. For more information speak to your broadband provider.
Map data ©OpenStreetMap contributors.





