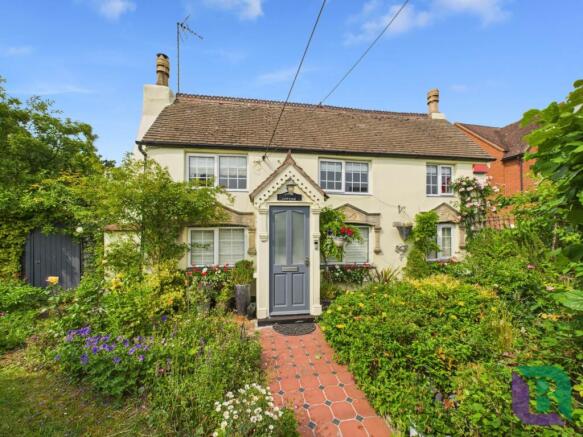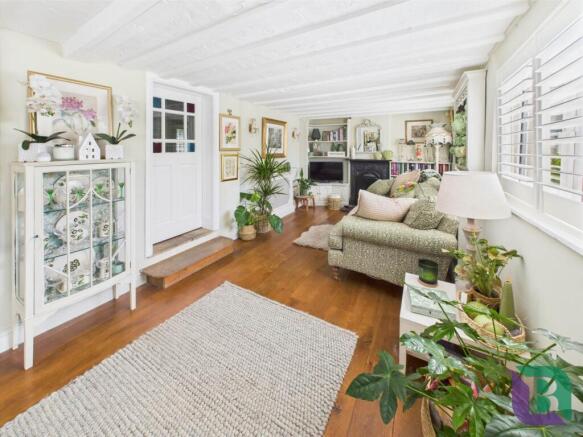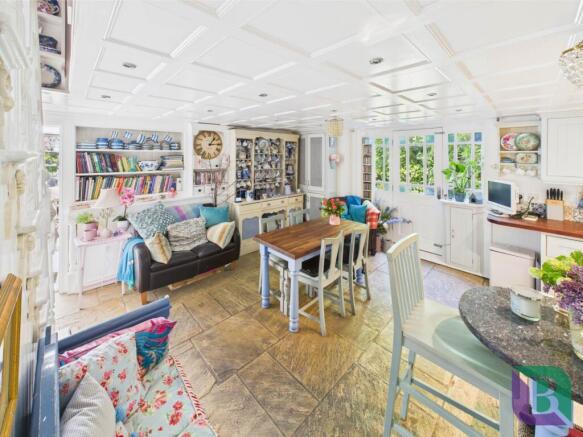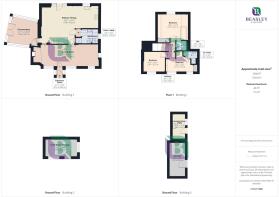
Whaddon Road, Milton Keynes

- PROPERTY TYPE
Cottage
- BEDROOMS
3
- BATHROOMS
3
- SIZE
1,109 sq ft
103 sq m
- TENUREDescribes how you own a property. There are different types of tenure - freehold, leasehold, and commonhold.Read more about tenure in our glossary page.
Freehold
Key features
- Three Bedroom Detached Cottage
- Living Room
- Generous Size Kitchen & Dining Area (with integrated appliances)
- Character Features
- Conservatory
- Ground Floor Bathroom With Bath & Separate Shower
- Primary Bedroom With Roll Top Bath & Separate WC
- Bedroom With En-Suite
- Secluded Well Stocked Gardens
- Garage
Description
The cottage is full of charm with stripped and painted floor boards to some rooms, beams, log burner, feature cast iron fireplace, beams and enchanted secluded gardens.
You enter the property through the porch into the charming living room, which is full of character and warmth. The room features a painted beam ceiling, built-in storage cupboards and shelving. At one end, a cast iron fireplace adds a touch of period charm, while a wood burner is set into an inviting inglenook at the other, perfect for cosy evenings. Three windows overlook the front garden, flooding the space with natural light.
A step leads up to a door opening into the generous kitchen and dining area, which continues the cottage`s character with a flagstone tiled floor and panelled ceiling. This space also benefits from additional storage and shelving, while stairs rise to the first floor. The bespoke kitchen is fitted with a variety of cupboards and drawers, complemented by wood work surfaces that incorporate a butler-style sink with mixer tap. Appliances include a range-style cooker, dishwasher, washing machine and fridge freezer. A glazed window and rear door with glazed side panels provides views and access to the private rear garden. A door provides access to the conservatory which is another enchanting space with double doors to the garden. A further door accesses the lobby area where a door leads to the bathroom complete with bath and a separate shower.
From the first floor landing there is access to three generous size bedrooms with vaulted ceilings, one with an en-suite and a built in wardrobe and the primary with built in storage, a claw foot roll top bath and a separate wc.
Externally gardens wrap the property to three sides with various mature plants, trees and shrubs along with various areas for seating. The gardens also include three outbuildings all with power connected and one with water connected (currently used as a craft room, storage & laundry room). There is also a driveway providing off road parking for three vehicles leading up to the garage.
Newton Longville is a delightful village in the Aylesbury Vale district of Buckinghamshire, located approximately 2 miles southwest of Bletchley. With its charming rural character, the village provides a peaceful atmosphere while remaining conveniently close to Milton Keynes and its extensive amenities.
The village features a range of local amenities, including shops, a church, and a thatched pub/restaurant, offering a warm and welcoming community feel. For families, Newton Longville Primary School serves the area, and the village falls within the catchment for the prestigious Royal Latin Grammar School in Buckingham.
Residents benefit from excellent transport links, with easy access to the A5, M1, and A421 (Leighton Buzzard Bypass). The old towns of Bletchley and Leighton Buzzard are nearby, providing additional shopping and services, while Central Milton Keyne, with its large shopping centre, and wide range of leisure facilities is just a short drive away.
what3words /// pipe.tooth.always
Notice
Please note we have not tested any apparatus, fixtures, fittings, or services. Interested parties must undertake their own investigation into the working order of these items. All measurements are approximate and photographs provided for guidance only.
GDPR: Submitting a viewing request for the above property means you are giving us permission to pass your contact details to Beasley & Partners allowing for our estate agency and lettings agencies communication related to viewing arrangement, or more information related to the above property. If you disagree, please write to us within the message field so we do not forward your details to the vendor or landlord or their managing company.
Brochures
Brochure 1Web Details- COUNCIL TAXA payment made to your local authority in order to pay for local services like schools, libraries, and refuse collection. The amount you pay depends on the value of the property.Read more about council Tax in our glossary page.
- Band: D
- PARKINGDetails of how and where vehicles can be parked, and any associated costs.Read more about parking in our glossary page.
- Garage,Off street
- GARDENA property has access to an outdoor space, which could be private or shared.
- Private garden
- ACCESSIBILITYHow a property has been adapted to meet the needs of vulnerable or disabled individuals.Read more about accessibility in our glossary page.
- Ask agent
Energy performance certificate - ask agent
Whaddon Road, Milton Keynes
Add an important place to see how long it'd take to get there from our property listings.
__mins driving to your place
Get an instant, personalised result:
- Show sellers you’re serious
- Secure viewings faster with agents
- No impact on your credit score
Your mortgage
Notes
Staying secure when looking for property
Ensure you're up to date with our latest advice on how to avoid fraud or scams when looking for property online.
Visit our security centre to find out moreDisclaimer - Property reference 1411_BEAS. The information displayed about this property comprises a property advertisement. Rightmove.co.uk makes no warranty as to the accuracy or completeness of the advertisement or any linked or associated information, and Rightmove has no control over the content. This property advertisement does not constitute property particulars. The information is provided and maintained by Beasley & Partners, Woburn Sands. Please contact the selling agent or developer directly to obtain any information which may be available under the terms of The Energy Performance of Buildings (Certificates and Inspections) (England and Wales) Regulations 2007 or the Home Report if in relation to a residential property in Scotland.
*This is the average speed from the provider with the fastest broadband package available at this postcode. The average speed displayed is based on the download speeds of at least 50% of customers at peak time (8pm to 10pm). Fibre/cable services at the postcode are subject to availability and may differ between properties within a postcode. Speeds can be affected by a range of technical and environmental factors. The speed at the property may be lower than that listed above. You can check the estimated speed and confirm availability to a property prior to purchasing on the broadband provider's website. Providers may increase charges. The information is provided and maintained by Decision Technologies Limited. **This is indicative only and based on a 2-person household with multiple devices and simultaneous usage. Broadband performance is affected by multiple factors including number of occupants and devices, simultaneous usage, router range etc. For more information speak to your broadband provider.
Map data ©OpenStreetMap contributors.







