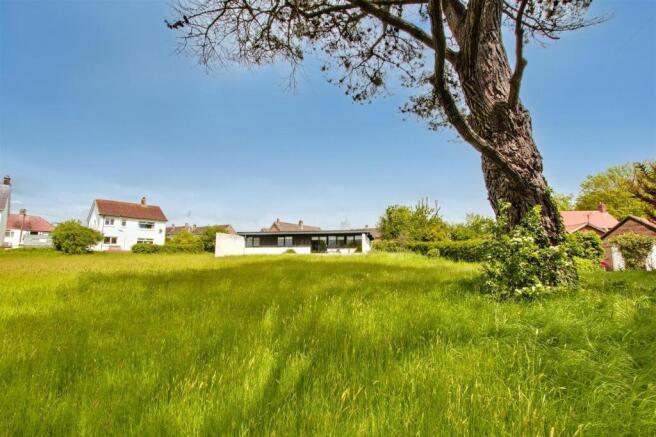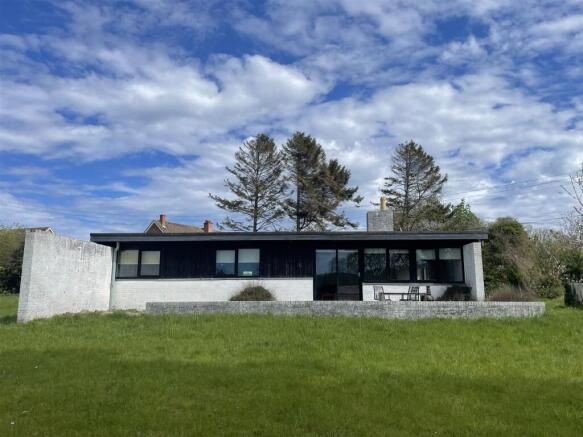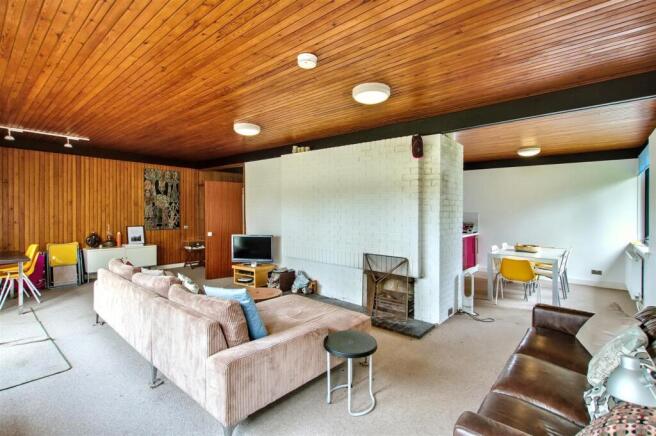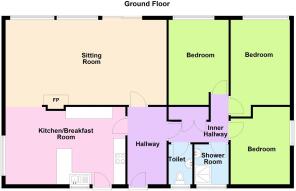3 bedroom detached bungalow for sale
Napier Gardens, Cardigan
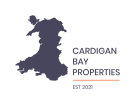
- PROPERTY TYPE
Detached Bungalow
- BEDROOMS
3
- BATHROOMS
1
- SIZE
Ask agent
- TENUREDescribes how you own a property. There are different types of tenure - freehold, leasehold, and commonhold.Read more about tenure in our glossary page.
Freehold
Key features
- Architect-designed 1960s bungalow
- Set within over 2 acres in central Cardigan
- Three double bedrooms
- Open-plan living with wood-panelled interiors
- Retro kitchen with original red units
- Carport with parking for 6+ vehicles
- Mature garden with lawn and feature trees
- Patio area with open outlook over the paddock
- Private driveway access
- EPC Rating : E
Description
Approached through a private entrance off the main road, the drive opens out to a generous parking area with a carport that comfortably takes over six vehicles. The layout of the home is thoughtfully considered, with the main entrance leading into a wide hallway. Off to one side is the kitchen diner and to the other, the main lounge.
The lounge is open plan and features a wall of windows along one side with sliding patio doors, bringing in plenty of natural light and offering garden views. The original design touches have been retained here, including wood-panelled walls and ceilings, and a painted brick wall with a fireplace that provides a focal point. The open layout flows around the back of the fireplace into the dining space, keeping the whole living area connected while still giving each part of the room a defined function.
The kitchen is fitted with a bold red retro suite of base and wall units, a feature that nods back to the property’s design roots. There’s a one and a half sink with a drainer beneath a part-glazed door that leads out to the rear garden. Appliances include an eye-level electric oven, built-in dishwasher, and space and plumbing for a washing machine. Original wood panelling continues in this room, creating a sense of cohesion throughout the living spaces.
Continued - Back off the main hallway, the inner hall gives access to three double bedrooms, each well-sized and comfortably arranged. There’s no shortage of built-in storage here either, with cupboards already in place along the corridor.
A separate WC includes a toilet, sink and roof light, while the adjacent shower room is set up as a wet room with an additional sink. The layout keeps all the bedrooms and washing facilities together, giving the home a practical and functional flow.
Outside, the property sits within gardens that run around all sides of the house. To the front, a paved patio area looks over the paddock – ideal for sitting out or entertaining. The section of garden behind and to the side is lawn, while the paddock to the front is dotted with a few feature trees that add structure without crowding the space. There’s a real sense of openness here, with uninterrupted lines between the house, garden and field beyond.
Despite its scale and setting, the home sits quietly within central Cardigan, meaning access to shops, schools and transport links are all within walking distance. The land included with the property adds to the appeal – a rarity for a plot of this size in the town centre.
This is a property that has kept its original character while leaving scope for personal touches. The architectural features are already there – from the strong linear layout to the wood finishes and bold kitchen – and the setting offers privacy without feeling remote. Whether kept as it is or updated over time, the home gives a solid foundation for anyone drawn to this period of design or looking for more space in town.
Hallway - 3.95 x 1.95 (12'11" x 6'4") -
Lounge - 8.07 x 4.04 (26'5" x 13'3") -
Kitchen/Dining Area - 6.10 x 3.13 (20'0" x 10'3") -
Inner Hallway - 2.99 x 2.17 l shape (9'9" x 7'1" l shape) -
W/C - 2.01 x 1.14 (6'7" x 3'8") -
Shower/Wet Room - 1.82 x 1.70 (5'11" x 5'6" ) -
Bedroom 1 - 4.40 x 2.99 (14'5" x 9'9") -
Bedroom 2 - 4.69 x 2.97 (15'4" x 9'8") -
Bedroom 3 - 3.74 x 2.96 (12'3" x 9'8") -
Car Port - 5.88 x 5.08 (19'3" x 16'7") -
Information About The Area: - Situated in a sought-after area of the popular market town of Cardigan, West Wales, within easy access to all this market town has to offer including both the primary and secondary schools, shops, supermarkets and more, and within easy driving distance to the Cardigan Bay coast with all its many pretty, sandy beaches and stunning coastal path.
Please read our Location Guides on our website for more information on what this area has to offer.
Important Essential Information: - WE ARE ADVISED BY THE CURRENT OWNER(S) THAT THIS PROPERTY BENEFITS FROM THE FOLLOWING:
COUNCIL TAX BAND: E - Ceredigion County Council
TENURE: FREEHOLD
PARKING: Off-Road Parking & Car Port Parking
PROPERTY CONSTRUCTION: Traditional Build
SEWERAGE: Mains Drainage
ELECTRICITY SUPPLY: Mains
WATER SUPPLY: Mains
HEATING: Oil boiler servicing the hot water and central heating
BROADBAND: Not Connected - PLEASE CHECK COVERAGE FOR THIS PROPERTY HERE - (Link to https: // checker . ofcom . org . uk)
MOBILE SIGNAL/COVERAGE INTERNAL: Signal Available , please check network providers for availability, or please check OfCom here - (Link to https: // checker . ofcom . org . uk)
BUILDING SAFETY - The seller has advised that there are none that they are aware of.
RESTRICTIONS: The seller has advised that there are none that they are aware of.
RIGHTS & EASEMENTS: The seller has advised an easement was granted to Western Power Distribution in 2015 for cabling laid through the property, a copy of which will be held by the Land Registry against the title.
FLOOD RISK: Rivers/Sea - N/A - Surface Water: N/A
COASTAL EROSION RISK: None in this location
PLANNING PERMISSIONS: The seller has advised that there are no applications in the immediate area that they are aware of.
ACCESSIBILITY/ADAPTATIONS: The seller has advised that this property has a wet room.
COALFIELD OR MINING AREA: The seller has advised that there are none that they are aware of as this area is not in a coal or mining area.
OTHER COSTS TO BE AWARE OF WHEN PURCHASING A PROPERTY:
LAND TRANSACTION TAX (LTT): You may need to pay this if you buy property or land in Wales, this is on top of the purchase price. This will vary on each property and the cost of this can be checked using the Land Transaction Tax Calculator on the Gov.Wales website
BUYING AN ADDITIONAL PROPERTY: If you own more than one residential property, you could be liable to pay a higher rate of Land Transaction Tax (sometimes called second home Land Transaction Tax). This will vary on each property and the cost of this can be checked using the Land Transaction Tax Calculator on the Gov.Wales website - we will also ensure you are aware of this when you make your offer on a property.
MONEY LAUNDERING REGULATIONS - PROOF OF ID AND PROOF OF FUNDS: As part of our legal obligations to HMRC for Money Laundering Regulations, the successful purchaser(s) will be required to complete ID checks to prove their identity. Documents required for this will be a valid photo ID (e.g. Passport or Photo Driving Licence) and proof of address (e.g. a recent Utility Bill/Bank Statement from the last 3 months). Proof of funds will also be required, including any bank or savings statements from the last 3 months & a mortgage agreement in principle document, if a mortgage is required. Please ensure you have these in place at the point you make an offer on a property so as to save any delays.
CAPITAL GAINS TAX: If you are selling an additional property, or a property with land, you may be liable to pay Capital Gains on the gains made on the property. Please discuss this with an accountant to find out if any tax will be liable when you sell your home. More information can be found on the Gov.UK website here -
SOLICITORS/SURVEYORS/FINANCIAL ADVISORS/MORTGAGE APPLICATIONS/REMOVAL FIRMS ETC - these also need to be taken into consideration when purchasing a property. Please ensure you have had quotes ASAP to allow you to budget. Please let us know if you require any help with any of these.
VIEWINGS: By appointment only.
PLEASE BE ADVISED, WE HAVE NOT TESTED ANY SERVICES OR CONNECTIONS TO THIS PROPERTY.
GENERAL NOTE: All floor plans, room dimensions and areas quoted in these details are approximations and are not to be relied upon. Any appliances and services listed in these details have not been tested.
MONEY LAUNDERING REGULATIONS: The successful purchaser(s) will be required to produce proof of identification to prove their identity within the terms of the Money Laundering Regulations. These are a photo ID (e.g. Passport or Photo Driving Licence) and proof of address (e.g. a recent Utility Bill/Bank Statement from the last 3 months). Proof of funds will also be required, including a mortgage agreement in principle document if a mortgage is required.
Tr/Re/05/25/Ok/Tr -
PLEASE NOTE:
Cardigan Bay Properties, its clients and any joint agents give notice that 1: They are not authorised to make or give any representations or warranties in relation to the property either here or elsewhere, either on their own behalf or on behalf of their client or otherwise. They assume no responsibility for any statement that may be made in these particulars. These particulars do not form part of any offer or contract and must not be relied upon as statements or representations of fact. 2: Any areas, measurements or distances are approximate. The text, photographs and plans are for guidance only and are not necessarily comprehensive. All photographs are taken using a digital camera with a wide-angled camera lens. It should not be assumed that the property has the all necessary planning, building regulation or other consents and that Cardigan Bay Properties have not tested any services, equipment or facilities. Purchasers must satisfy themselves by inspection or otherwise. 3: Information on these details may not be copied or plagiarised in any way.
Brochures
Napier Gardens, Cardigan- COUNCIL TAXA payment made to your local authority in order to pay for local services like schools, libraries, and refuse collection. The amount you pay depends on the value of the property.Read more about council Tax in our glossary page.
- Band: E
- PARKINGDetails of how and where vehicles can be parked, and any associated costs.Read more about parking in our glossary page.
- Covered
- GARDENA property has access to an outdoor space, which could be private or shared.
- Yes
- ACCESSIBILITYHow a property has been adapted to meet the needs of vulnerable or disabled individuals.Read more about accessibility in our glossary page.
- Ask agent
Napier Gardens, Cardigan
Add an important place to see how long it'd take to get there from our property listings.
__mins driving to your place
Get an instant, personalised result:
- Show sellers you’re serious
- Secure viewings faster with agents
- No impact on your credit score
About Cardigan Bay Properties, Cardigan Bay
Unit 4a Parc Aberporth Technology Park, Aberporth, Cardigan, Ceredigion, SA43 2DZ

Your mortgage
Notes
Staying secure when looking for property
Ensure you're up to date with our latest advice on how to avoid fraud or scams when looking for property online.
Visit our security centre to find out moreDisclaimer - Property reference 33896086. The information displayed about this property comprises a property advertisement. Rightmove.co.uk makes no warranty as to the accuracy or completeness of the advertisement or any linked or associated information, and Rightmove has no control over the content. This property advertisement does not constitute property particulars. The information is provided and maintained by Cardigan Bay Properties, Cardigan Bay. Please contact the selling agent or developer directly to obtain any information which may be available under the terms of The Energy Performance of Buildings (Certificates and Inspections) (England and Wales) Regulations 2007 or the Home Report if in relation to a residential property in Scotland.
*This is the average speed from the provider with the fastest broadband package available at this postcode. The average speed displayed is based on the download speeds of at least 50% of customers at peak time (8pm to 10pm). Fibre/cable services at the postcode are subject to availability and may differ between properties within a postcode. Speeds can be affected by a range of technical and environmental factors. The speed at the property may be lower than that listed above. You can check the estimated speed and confirm availability to a property prior to purchasing on the broadband provider's website. Providers may increase charges. The information is provided and maintained by Decision Technologies Limited. **This is indicative only and based on a 2-person household with multiple devices and simultaneous usage. Broadband performance is affected by multiple factors including number of occupants and devices, simultaneous usage, router range etc. For more information speak to your broadband provider.
Map data ©OpenStreetMap contributors.
