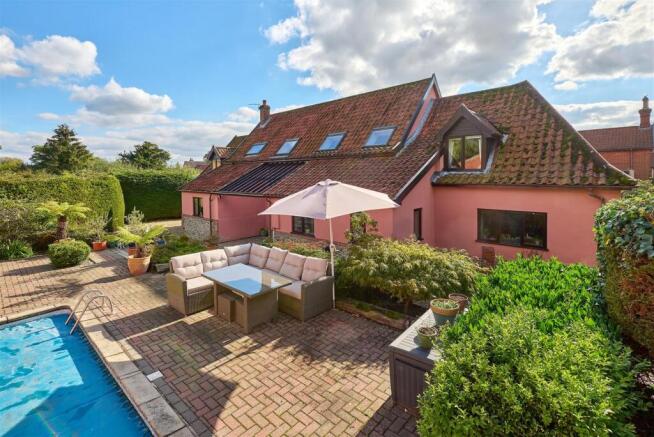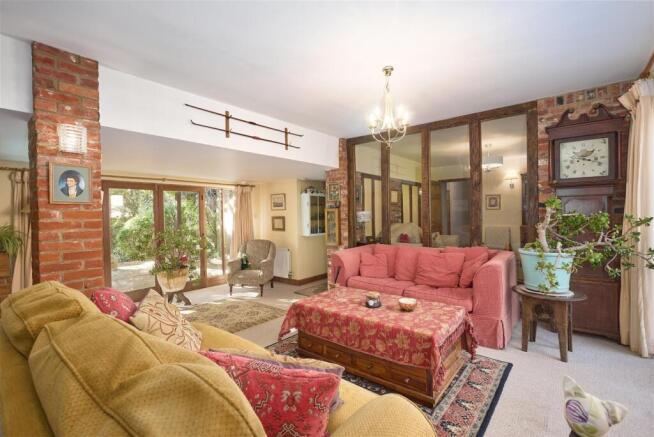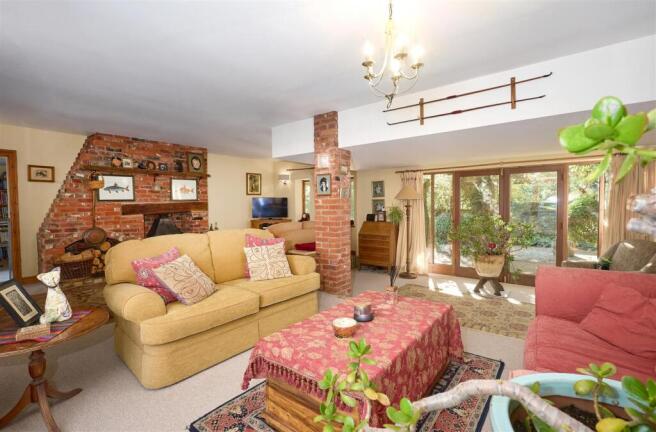Market Place, Kenninghall NR16 2AH

- PROPERTY TYPE
Barn Conversion
- BEDROOMS
5
- BATHROOMS
3
- SIZE
3,461 sq ft
322 sq m
- TENUREDescribes how you own a property. There are different types of tenure - freehold, leasehold, and commonhold.Read more about tenure in our glossary page.
Freehold
Key features
- Impressive detached barn conversion
- Highly versatile accommodation
- En-suite to principal bedroom
- Delightful covered terraces
- Sun terrace with swimming pool
- Detached studio/annexe
- Central village location
- Excellent gardens and grounds of 1.28 acres
- Secluded position
- Highly sought-after village
Description
Property - The property is an imposing and substantial brick barn conversion in the heart of the highly sought-after village of Kenninghall. With a secluded village position, covered verandahs and a sun terrace with swimming pool there are echoes of a French or Italian rural farmhouse in the heart of Norfolk.
The accommodation is both spacious and versatile. The front door opens to the entrance hall with stairs to the first floor. At the heart of the house is an impressive double aspect sitting room with feature fireplace and opening to terraces on both sides. There are vertical beams and glazing looking into the dining room and access to the opposite end into a music room. The double aspect kitchen/breakfast room is fitted with a comprehensive range of cream wall and base units. It connects to a spacious utility/boot room. There is also a useful study and a ground floor shower room. On the first floor the principal bedroom has an ensuite and there are 4 further bedrooms, each with their own character. The family bathroom has a freestanding roll-top bath and separate shower.
A discreet gravel driveway leads from the road to a parking area for several cars. The delightful covered verandahs create a wonderful sense of arrival. There is a patio to the rear that leads to the raised sun terrace with heated swimming pool. There is an excellent detached studio which is currently used as a one bedroom annexe but could be an artist's/music studio or wonderful entertaining space. The gardens and grounds are a delight and real surprise for being in the centre of the village. Laid largely to lawn and interspersed with mature trees, they total 1.28 acres.
Location - Kenninghall is a delightful village with a shop and two public houses as well as health centre and primary school. Nearby is the market town of Diss which offers excellent amenities including schools, health facilities, sports facilities, regular bus service and main line railway station to London (Liverpool Street). Norwich, Ipswich and Bury St Edmunds are all about 22 miles.
Services - Oil Fired central heating. Mains electrics and water with drainage via septic tank. (Durrants have not tested any apparatus, equipment, fittings or services and so cannot verify they are in working order)
Local Authority - Breckland District Council
Council Tax Band G
Energy Performance - E Rating
Viewing - Viewing is strictly by arrangement with the vendors' agent Durrants, please call .
Building Consultancy - Our Building Consultancy Team will be happy to provide advice to prospective buyers on planning applications, architectural design, building regulations and project management - please contact us if you would like to discuss.
Brochures
Street Farm Barn - Brochure.pdf- COUNCIL TAXA payment made to your local authority in order to pay for local services like schools, libraries, and refuse collection. The amount you pay depends on the value of the property.Read more about council Tax in our glossary page.
- Band: G
- PARKINGDetails of how and where vehicles can be parked, and any associated costs.Read more about parking in our glossary page.
- Yes
- GARDENA property has access to an outdoor space, which could be private or shared.
- Yes
- ACCESSIBILITYHow a property has been adapted to meet the needs of vulnerable or disabled individuals.Read more about accessibility in our glossary page.
- Ask agent
Market Place, Kenninghall NR16 2AH
Add an important place to see how long it'd take to get there from our property listings.
__mins driving to your place
Get an instant, personalised result:
- Show sellers you’re serious
- Secure viewings faster with agents
- No impact on your credit score
Your mortgage
Notes
Staying secure when looking for property
Ensure you're up to date with our latest advice on how to avoid fraud or scams when looking for property online.
Visit our security centre to find out moreDisclaimer - Property reference 33896130. The information displayed about this property comprises a property advertisement. Rightmove.co.uk makes no warranty as to the accuracy or completeness of the advertisement or any linked or associated information, and Rightmove has no control over the content. This property advertisement does not constitute property particulars. The information is provided and maintained by Durrants, Diss. Please contact the selling agent or developer directly to obtain any information which may be available under the terms of The Energy Performance of Buildings (Certificates and Inspections) (England and Wales) Regulations 2007 or the Home Report if in relation to a residential property in Scotland.
*This is the average speed from the provider with the fastest broadband package available at this postcode. The average speed displayed is based on the download speeds of at least 50% of customers at peak time (8pm to 10pm). Fibre/cable services at the postcode are subject to availability and may differ between properties within a postcode. Speeds can be affected by a range of technical and environmental factors. The speed at the property may be lower than that listed above. You can check the estimated speed and confirm availability to a property prior to purchasing on the broadband provider's website. Providers may increase charges. The information is provided and maintained by Decision Technologies Limited. **This is indicative only and based on a 2-person household with multiple devices and simultaneous usage. Broadband performance is affected by multiple factors including number of occupants and devices, simultaneous usage, router range etc. For more information speak to your broadband provider.
Map data ©OpenStreetMap contributors.







