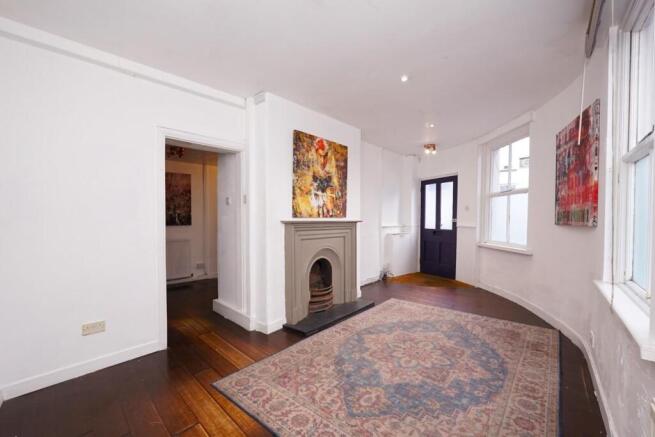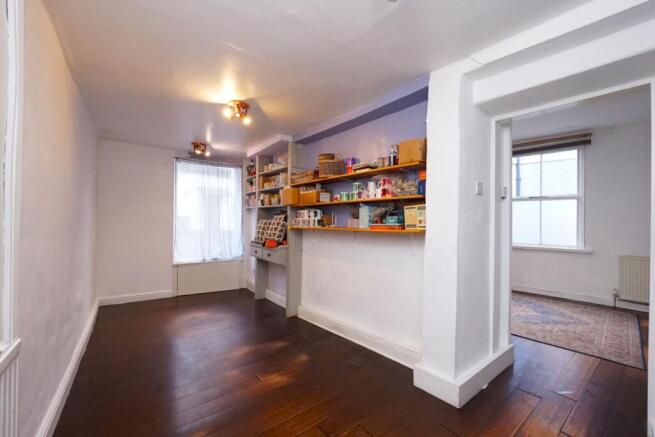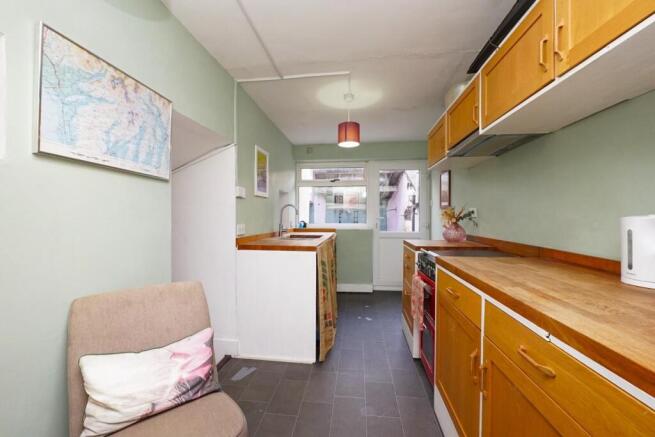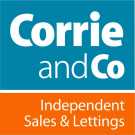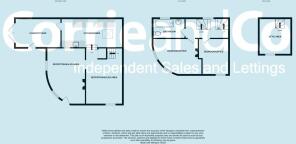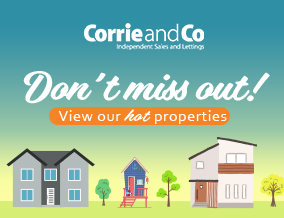
Fountain Street, Ulverston
Letting details
- Let available date:
- Ask agent
- Furnish type:
- Unfurnished
- PROPERTY TYPE
Commercial Property
- SIZE
Ask agent
Key features
- Prominent, Town Centre Location
- External Store/Car Port
- Gas Central Heating
- Conservation Area
- EPC E
Description
Step into the first reception/sales area, a bright and inviting space featuring two sash windows overlooking the front and side aspects. The focal point is a characterful cast iron fireplace, adding a touch of charm, while the hardwood flooring enhances the traditional feel.
Continue through to the second reception/sales area, which seamlessly connects with the first room, offering coordinating flooring, a front-facing sash window, built-in shelving, and open access to the staircase. There is also a useful under-stair storage area.
Moving through to the kitchen diner, you’ll find traditional base and wall units complemented by butcher block work surfaces. There is ample space for a dining table, and two borrowed light windows bring in additional brightness. A door provides access to the side yard/parking area.
On the first floor, there are two offices/bedrooms, both benefiting from sash windows. The three-piece bathroom includes a low-level flush WC, wash hand basin, and a bathtub with an over-bath shower attachment. A side-facing window allows for natural light.
The top floor houses a spacious versatile room with a lower sash window and loft access, offering excellent potential for additional storage or alternative use.
Reception/Retail Area One - 6.00 x 3.20 (19'8" x 10'5") - Step into a charming retail space that seamlessly blends traditional character with practical functionality. The room features a traditional stone fire surround, complemented by a marble ledge and slate hearth, creating a welcoming and timeless focal point. Natural light floods the area through two front and side-facing windows, enhancing the good ceiling height of 2.60m and highlighting the lovely timber floorboards that add warmth and character. The layout includes open access to an adjoining retail/display area, offering a versatile space for showcasing goods or creative adaptation to suit your needs.
Reception/Retail Area Two - 5.00 x 2.30 (16'4" x 7'6") - The adjoining retail/display area features a shop window with a deeper display cill to the front aspect, ideal for showcasing products or creating an eye-catching presentation for passersby. The area is well-presented, with coordinating timber floorboards that tie seamlessly with the main retail space. To the rear, you’ll find access to the rear staircase, offering convenient connectivity to other levels of the property. Additionally, there is an under-stair walk-through leading to the kitchen, providing practical functionality while maintaining the charm and flow of the space.
Kitchen Diner - 4.60 x 2.10 (15'1" x 6'10") - The kitchen is fitted with oak-shaded base and wall units, complemented by oak block work surfaces and practical drawers. There is a recess for an electric cooker, making the space both functional and visually appealing. A ceiling skylight enhances the natural light, alongside a rear-facing double-glazed window, creating a bright and airy atmosphere. A door leads to the rear aspect, providing easy access to outdoor areas or additional parts of the property.
Landing - extends to 3.40 (extends to 11'1") -
Room One - 5.00 x 2.20 (16'4" x 7'2") -
Room Two - 4.30 x 2.10 (14'1" x 6'10") -
Bathroom - 2.40 x 1.40 (7'10" x 4'7") - The bathroom is fitted with a modern white three-piece suite, comprising a low-level bath with an over-bath electric shower, a vanity basin, and a WC. A practical built-in cupboard houses the Glow-Worm gas boiler.
Attic Area - 5.10 x 2.30 (16'8" x 7'6") - With loft access.
Store/Car Port - 5.50 x 2.50 (18'0" x 8'2") - The property benefits from twin folding doors to the rear, providing excellent access for deliveries or additional storage needs. A side pedestrian door offers convenient entry. The area is equipped with an external bulkhead light and a water tap, making it practical for various uses.
Brochures
Fountain Street, UlverstonFountain Street, Ulverston
NEAREST STATIONS
Distances are straight line measurements from the centre of the postcode- Ulverston Station0.4 miles
- Askam Station4.5 miles
- Dalton Station4.5 miles


Notes
Disclaimer - Property reference 33896191. The information displayed about this property comprises a property advertisement. Rightmove.co.uk makes no warranty as to the accuracy or completeness of the advertisement or any linked or associated information, and Rightmove has no control over the content. This property advertisement does not constitute property particulars. The information is provided and maintained by Corrie and Co Ltd, Barrow In Furness. Please contact the selling agent or developer directly to obtain any information which may be available under the terms of The Energy Performance of Buildings (Certificates and Inspections) (England and Wales) Regulations 2007 or the Home Report if in relation to a residential property in Scotland.
Map data ©OpenStreetMap contributors.
