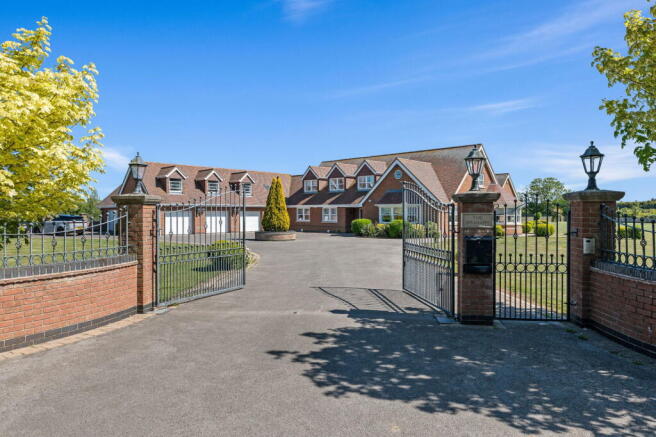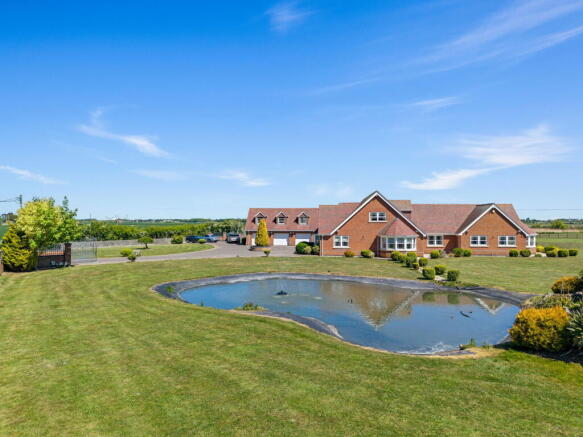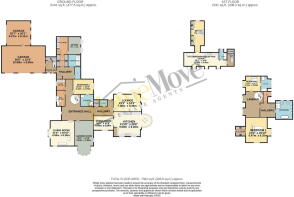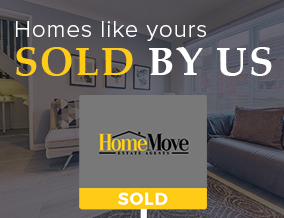
Mill Lane, Skegness, Lincolnshire, PE25 1HW

- PROPERTY TYPE
Detached
- BEDROOMS
5
- BATHROOMS
5
- SIZE
Ask agent
- TENUREDescribes how you own a property. There are different types of tenure - freehold, leasehold, and commonhold.Read more about tenure in our glossary page.
Freehold
Key features
- Guide Price £1,000,000 - £1,200,000
- Full Video Tour Available!
- Impressive Detached Residence, Beautifully Designed & Maintained
- Double & Triple Garage With Ample Visitor Parking
- No Upper Chain For A Quick Completion If Required
- Various Potential Business Options Subject To Planning, Including; Luxury Air B&B, Wedding Venue, Dog Park
- Four/Five Double Bedrooms, With Three En Suites & Two Annexes
- Edge Of Town, Semi Rural Location, Only A Five Minute Drive into Town
- Attractive Landscaped Grounds Measuring 6.5 Acres Subject To Site Measurements
- EPC Rating - C & Council Tax Band - A
Description
Guide Price £1,000,000 - £1,200,000!
Full Video Tour Available!
HomeMove Estate Agents by Carl Smith are delighted to offer for sale, this impressive residence which provides superb and versatile 4/5 bedroom accommodation, fitted to an extremely luxurious standard. This property oozes commercial potential within the 6.5 (stsm) acre grounds. The property was designed to catch the sun from east to west with glorious rural views beyond its own landscaped grounds and fenced paddocks for dogs, horses etc. Ample gated tarmac parking with Triple Garage and Double Garage. The extraordinarily spacious accommodation includes a stunning Reception Hall with sweeping staircase to a Galleried Landing, 2 Lounges, Office, Games Room, fabulous 30' granite Dining Kitchen, ground floor En-Suite Bedroom plus 2/3 further En-Suite Bedrooms upstairs. The connecting self-contained Annexes have separate entrances, one being especially suited to keeping dogs. The property has the benefit of pvc sashcord 'easy clean' windows and oil central heating with underfloor heating to the downstairs.
Open Porch
With pvc panelled ceiling and carriage style lamps and a pvc leaded glazed door and side screens to the:
Reception Hall
26' 6" x 11' 3" plus 23' 2" x 12' 5"/5' 9"
This stunning area has a sweeping staircase and hand made wrought iron bannister leading upto a Galleried landing, 4 chandeliers, side area leading to the Office, Laundry and the ground floor En-Suite Bedroom
Front Lounge
20' 10" x 21' 9"
With double doors from the Hall, this beautiful room has a dual aspect with pvc bay windows, feature sandstone fireplace with 'dog grate'. The curtains, blinds and 3 large sofas are available by separate negotiation.
Games Room
29' 0" x 15' 9"
With full size pool table and lighting canopy above (available by separate negotiation), semi circular bay window overlooking the grounds and pond, pvc window to the side elevation, feature perimeter downlighting, wall T.V points.
Office
13' "3" x 7' 3
With pvc front window overlooking the drive, downlights, fully fitted with office furniture, 2 workstations.
Laundry/Utility
9' 2" x 7' 4"
With pvc window to the front elevation overlooking the drive, tiled floor, built in broom cupboard, stainless steel sink unit, spaces for washing machine and dryer, tiled floor and plenty of space to do the ironing.
Bedroom 3
17' 0"x 12' 6"
With windows to the rear elevation, wall T.V point. The padded headboard and curtains are available by separate negotiation.
En-Suite Bath & Shower Room
9' 8" x 9' 1"
Beautifully fitted with a large corner bath, large corner shower enclosure with 2 shower heads, hand basin mounted on a suite of cupboards, W.C, grey and black tiled walls, tiled floor, opaque pvc sash window.
Inner Hall
With pvc door to the garden, walk in cloaks cupboard and manifold for the underfloor central heating.
W.C
6' 0"x 4' 3"
With W.C and hand basin set into furniture, tiled walls and floor, opaque pvc sash window, extractor.
Rear Lounge
21' 9" x 14' 6"
With 2 pvc windows overlooking the garden, 2 pairs of pvc french doors lead to the walled and enclosed terrace, lovely stone fireplace with 'dog grate'.
Dining Room
16' 4" x 11' 9"
with pvc sashcord window, perimeter downlighting, door from the Inner Hall and glazed double doors to the:-
Dining Kitchen
31' 4" x 20' 6" maximum into bay
This is the ultimate family space with semi-circular bay window with 7 sashcord windows and led lighting to the top of the bay. There are downlights to the ceiling and two further windows facing the main garden area. There is a tiled floor throughout and banks of switches to control the lights to the ceiling, skirting, pelmet, wall cabinets and integral display cabinets. This stunning Kitchen is fitted in cream doored cabinets complimented by granite worksurfaces, granite cills, granite 'kickboards' and a two level island and breakfast bar where even the underside of the granite has been polished!. The 1 1/4 bowl inset stainless steel sink unit has waste disposal, a granite grooved drainer, hose and mixer tap (set in a breakfront unit), plus a zip tap (instant boiling and instant chilled filtered water). With integrated dishwasher, pan drawers, double doored concealed full height fridge and full height freezer with ice maker. A Britannia electric range cooker is also set in a br
Galleried Landing
21' 3" x 11' 2" minimum plus display area
With 3 pvc sashcord windows, 2 radiators and being a sunny area for sitting and displaying favourite possessions.
Bedroom 2
12' 7" x 15' 0"/ 11' 0"
With pvc dormer window, downlights, radiator, built in wardrobes, bedside cabinets, built in dressing table and drawers.
Ensuite Bath & Shower Room
12' 7" x 8' 9"
With 2 opaque pvc dormer windows, large shower enclosure with 2 shower heads, bath set into a tiled recess, hand basin and W.C in a suite of furniture, tiled floor and 3 tiled walls, downlights, extractor, chrome vertical towel radiator.
Master Bedroom Suite 1
Sitting Area/Bedroom
13' 0"x 9' 9" / 11' 10"
With radiator, skylight window, doors to the Bedroom and Bathroom.
Master Bedroom
20' 10" x 18' 0"
With 4 pvc windows, pvc window to the front and side elevations, radiator, downlights. Behind the headboard wall is the:-
Dressing Room
10' 5" x 11' 3" maximum with reduced headroom at the eaves
With downlights, radiator, wall lights, round pvc window and 6 pairs of double wardrobes.
En-Suite Bath & Shower Room
15' 9" x 13' 0"
Stunningly fitted with cream and black floor and wall tiles with granite tops to the bath surround and vanity surface with twin hand basins, each with a mirror and recessed cupboard above and bevelled mirror tiles below and around the bath, all enhanced by led lighting. The bath has a centre filler and hand shower. The W.C also coordinates, and the large shower enclosure has 2 shower heads and an extractor, 2 opaque pvc sashcord windows, 2 radiators, integrated wall T.V opposite the bath, downlights.
Annex - Ground Floor
Middle Hallway
16' 8" x 7' 8"
With radiator, tiled floor, built in cupboards with main fuse boards, doors to the side Entrance Hall and main Reception Hall, tiled floor.
W.C
7' 7" x 4' 5"
With W.C, toilet, hand basin, opaque pvc sash window, tiled floor and walls, radiator, extractor.
Wet Room
11' 7" x 7' 8"
With tiled walls and floor, shower area (perfect for bathing the dog too), pvc sashcord window, radiator.
Inner Hall
With tiled floor, built in cupboard housing the 2 oil central heating boilers and 2 hot water cylinders, double cupboard housing the manifold for the underfloor heating for part of the property.
Kitchen
14' 8" x 9' 8"
With 2 pvc windows, radiator, worksurfaces with tiled splashbacks, space for washing machine and dryer, integrated fridge and freezer, tall cupboard, 2 pvc windows with lovely views and opaque pvc stable door, to:-
Room
10' 6" x 14' 9"
With 2 double doors to the garden, tiled floor through. Used for bedsitting or as a Sun Lounge.
Side Entrance Hall
With pvc door and side screens from the drive, radiator, tiled floor, stairs off with store cupboard, tiled floor. This leads to both the Annexes and the Garages.
First Floor Annexe
Landing
With pvc skylight window, radiator.
Store
With reduced headroom at the eaves.
Living Room
36' 2" long overall x 13' 1" x 8' 4"
With 3 pvc dormer windows, 2 radiators.
Kitchen Area
With base and wall cupboards, roll edge worksurfaces with tiled splashbacks, stainless steel and glass canopy above the ceramic hob, built in oven, integrated fridge freezer, tiled floor, downlights through to the:-
Sitting Area
With space for a large corner suite etc
Bedroom
20' 7" x 11' 4" minimum plus recess
With built in wardrobes and drawers, pvc double doors to a Juliette Balcony with fabulous views, 2 radiators, downlights.
Bathroom
10' 0"x 8' 4"
With bath with shower over, built in cupboard, W.C, hand basin, radiator, opaque pvc window, tiled walls and floor.
Outside
The impressive walled frontage has railings, pillars with lamps and a pedestrian gate and electric vehicle gates. The enclosed parking area is tarmac with brick edging, a centre island feature and ample carriage style lamp. The grounds are lawned and beautifully landscaped to include mature shrub beds and borders. The main gardens face east, south and west with paths to a large ornamental pond with central fountain and 2 waterfalls running from a shrubbery, all enclosed by trellis fencing.
Triple Garage Block
36' 0"x 22' 4"
With 3 motorised sectional doors, concrete floor, alarmed, fluorescent lights, power points, plastered and painted, door to:-
Double Garage 4
20' 7" wide x 20' 1" deep
With wide motorised up and vehicle double door (slightly higher - approx 7'3") 3 pvc sashcord windows.
Situation:
Situated on a country lane on the outskirts of the coastal town of Skegness, only a five-minute drive into Skegness or the coastal village of Ingoldmells.
General Information:
Tenure: FREEHOLD. Local Authority: East Lindsey District Council. The agency website indicates Tax band: A. Energy Rating: C.
Carl Smith, HomeMove Lincolnshire:
Carl joined the HomeMove team in 2021, bringing over 20 years of experience in the property industry and more than 15 years of managing estate agency branches across Skegness, Louth, and Grantham. With his comprehensive understanding of the Lincolnshire property market, Carl is proud to be considered a local expert. In 2025, HomeMove Lincolnshire was proudly recognised as the ESTAS Winner for ‘Best Agent in the PE25’ postcode. Feel free to reach out to Carl for professional property advice and support.
* When you make an offer on a property, we are required by law to carry out ID and Financial verification checks. As part of this we will need to see documents including Proof of ID, Address and Financial Statements and we will carry out a ‘SmartSearch’ chargeable at £7.50 per buyer. HomeMove Estate Agents may be paid a referral fee for introducing clients to their preferred EPC, Conveyancing, Survey and Mortgage
- COUNCIL TAXA payment made to your local authority in order to pay for local services like schools, libraries, and refuse collection. The amount you pay depends on the value of the property.Read more about council Tax in our glossary page.
- Band: A
- PARKINGDetails of how and where vehicles can be parked, and any associated costs.Read more about parking in our glossary page.
- Garage,Driveway,Gated,Off street,Private
- GARDENA property has access to an outdoor space, which could be private or shared.
- Private garden
- ACCESSIBILITYHow a property has been adapted to meet the needs of vulnerable or disabled individuals.Read more about accessibility in our glossary page.
- Ask agent
Mill Lane, Skegness, Lincolnshire, PE25 1HW
Add an important place to see how long it'd take to get there from our property listings.
__mins driving to your place
Get an instant, personalised result:
- Show sellers you’re serious
- Secure viewings faster with agents
- No impact on your credit score
Your mortgage
Notes
Staying secure when looking for property
Ensure you're up to date with our latest advice on how to avoid fraud or scams when looking for property online.
Visit our security centre to find out moreDisclaimer - Property reference S1320834. The information displayed about this property comprises a property advertisement. Rightmove.co.uk makes no warranty as to the accuracy or completeness of the advertisement or any linked or associated information, and Rightmove has no control over the content. This property advertisement does not constitute property particulars. The information is provided and maintained by HomeMove Estate Agents LTD, Covering East Midlands. Please contact the selling agent or developer directly to obtain any information which may be available under the terms of The Energy Performance of Buildings (Certificates and Inspections) (England and Wales) Regulations 2007 or the Home Report if in relation to a residential property in Scotland.
*This is the average speed from the provider with the fastest broadband package available at this postcode. The average speed displayed is based on the download speeds of at least 50% of customers at peak time (8pm to 10pm). Fibre/cable services at the postcode are subject to availability and may differ between properties within a postcode. Speeds can be affected by a range of technical and environmental factors. The speed at the property may be lower than that listed above. You can check the estimated speed and confirm availability to a property prior to purchasing on the broadband provider's website. Providers may increase charges. The information is provided and maintained by Decision Technologies Limited. **This is indicative only and based on a 2-person household with multiple devices and simultaneous usage. Broadband performance is affected by multiple factors including number of occupants and devices, simultaneous usage, router range etc. For more information speak to your broadband provider.
Map data ©OpenStreetMap contributors.





