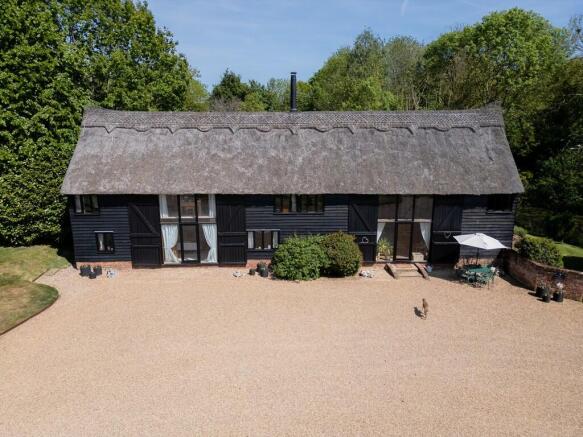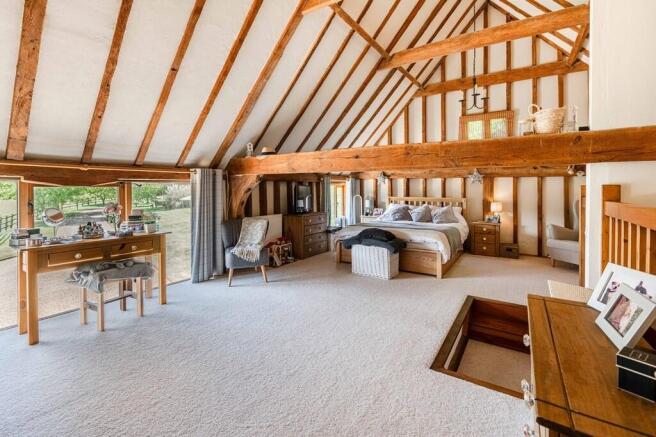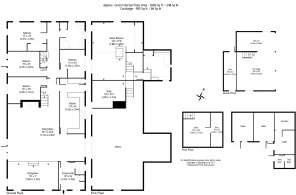Lower Raydon, Ipswich

- PROPERTY TYPE
Barn Conversion
- BEDROOMS
5
- BATHROOMS
3
- SIZE
2,669 sq ft
248 sq m
- TENUREDescribes how you own a property. There are different types of tenure - freehold, leasehold, and commonhold.Read more about tenure in our glossary page.
Freehold
Key features
- Stunning Grade II listed Barn Conversion
- Approx. 6 acres
- Parking for several cars
- Highly desirable area
- Spacious Kitchen with Aga
- Equestrian facilities
- Stables, tack room, feed & hay stores, paddocks and woodland
- Breath-taking views
- Unique family home
- Market town of Hadleigh within 3 miles & easy access to A12
Description
The barn is believed to be one of the few remaining full timber framed barns in existence and has stunning field views. Set on a small country lane and down a long driveway, the current owners immediately saw a home for their horses and for them to raise their family and offer an idyllic childhood. The property has been well maintained with sensitivity, preserving the integrity of the barn, and the owners have worked tirelessly on the grounds to offer more paddocks, enclosed fields and latterly a wild area turned into a maze for summer fun. This is a unique and very special home.
The main front door to the barn is at the side of the home and you step from a sweet terrace overlooking the pond, into a wonderfully practical boot room with cloak room and then into the expansive main hub of the home, which, almost like a manor house "great hall" just takes your breath away. The charm and character oozes from every aspect with original brick flooring and ancient weathered beams, beautifully preserved, embracing the history held within, yet it is surprisingly bright and airy with floor to ceiling glazing on one side. The whole barn has superb beam work and much of it is vaulted allowing a fantastic atmosphere of space and light. From the boot room, ahead of you is the welcoming kitchen and breakfast room, with warming AGA and tiled floor, practical yet inviting. To the left, the stunning beamed, vaulted sitting room with huge wood burner and raised dining area with gorgeous wooden floor sit proudly. The snug sits under the mezzanine offering a separate, more intimate space to escape to. Three further bedrooms feature on this floor one with gorgeous, exposed brickwork and both with the beautiful, weathered beams, along with a comfortable family bathroom.
The layout of the barn works so well - when guests stay in the ground floor bedroom, they can park right outside and unload straight into their room - fantastic for accessibility. At Christmas the majestic family room easily takes an 11ft Christmas tree starting the magical time off right. The kitchen is great for cooking up a feast at Christmas - with the AGA plus two electric fan ovens, cooking for the hoards is stress free. When a crowd is at home, the snug under the mezzanine offers a welcome cosy hideaway and sometimes the children will even have their breakfast in there. In fact, during the week when it's just nuclear family residing, the snug is used so much and then at weekends when entertaining mode sets in, the great room is used to its full potential, loads of space for everyone to cosy up in front of that wonderful roaring wood burner. The barn is like a chameleon, morphing into whatever kind of home you need it to be. For a growing family there is plenty of social space yet ample bedrooms for teens to disappear to, or friends to stay over. Not only does this wonderful barn offer so much inside, but the grounds also live up to expectations too. The current owners have enjoyed birthday parties, various large celebrations and held school gatherings here, opening out one of the fields for extra parking. They have enjoyed bouncy castles, barbecues and camping plus there is plenty of room for a marquee if you wanted to upgrade the party atmosphere. The bottom field has latterly been left to grow long and been cut to form a fun maze for family and friends to enjoy. The cart lodge has rooms above currently used for storage but, subject to planning consent, might make a fantastic home office or even ancillary accommodation.
A set of stairs wind their way to the first floor, one from the centre of the house leading to the principal bedroom - an expanse of space with wonderful light and large windows overlooking the stretching driveway. This room boats a sumptuous cleverly thought through ensuite, still offering space in abundance. The other stairs lead to the mezzanine and study.
Set back from the road you approach this beautiful barn on a 300m plus gravel drive lined with fruit trees including plum, cherry and apple - perfect for making yummy crumbles and jams! As you approach the barn you see manicured lawns, paddocks and the enormous gravel driveway with plenty of parking. Here formal lawns house play equipment and outside furniture for alfresco suppers, all whilst watching the ponies graze…could life get any better? There are various spots around the house to relax with a cuppa, or find some sun or shade, but the grounds come into their own for riding enthusiasts. The owners have upgraded the fencing, put metal work in along the driveway to separate it from the paddocks and have maximised the potential for equestrians creating a third stable, a tack room, feed room and hay area and all this on your doorstep rather than having the horses in livery elsewhere. Behind the stables is a working area - the veggie patch has been turned into a chicken run so you really can experience "the good life" here if you fancy being self-sufficient. Wildlife visit in abundance and the current owners say they often jump out of bed and wonder what they will see in the gardens: their pond welcomes ducks each year, the lawns encourage visiting deer and rabbits and from the bottom field, in the last light of a mid-summer evening, they have had the privilege of watching owls swoop over along with kestrels and marsh harriers.
Lower Raydon is a peaceful, historic hamlet offering a church, primary school and pub along with a welcoming community with a calendar of events occurring throughout the year. There are walks, cycle routes and hacks direct from the property into the Suffolk countryside via fields and footpaths and bridleways making it perfect location for the outdoor enthusiast.
Brochures
Brochure- COUNCIL TAXA payment made to your local authority in order to pay for local services like schools, libraries, and refuse collection. The amount you pay depends on the value of the property.Read more about council Tax in our glossary page.
- Band: G
- PARKINGDetails of how and where vehicles can be parked, and any associated costs.Read more about parking in our glossary page.
- Covered,Off street
- GARDENA property has access to an outdoor space, which could be private or shared.
- Yes
- ACCESSIBILITYHow a property has been adapted to meet the needs of vulnerable or disabled individuals.Read more about accessibility in our glossary page.
- Ask agent
Energy performance certificate - ask agent
Lower Raydon, Ipswich
Add an important place to see how long it'd take to get there from our property listings.
__mins driving to your place
Get an instant, personalised result:
- Show sellers you’re serious
- Secure viewings faster with agents
- No impact on your credit score
Your mortgage
Notes
Staying secure when looking for property
Ensure you're up to date with our latest advice on how to avoid fraud or scams when looking for property online.
Visit our security centre to find out moreDisclaimer - Property reference 101587027581. The information displayed about this property comprises a property advertisement. Rightmove.co.uk makes no warranty as to the accuracy or completeness of the advertisement or any linked or associated information, and Rightmove has no control over the content. This property advertisement does not constitute property particulars. The information is provided and maintained by Fine & Country, Diss. Please contact the selling agent or developer directly to obtain any information which may be available under the terms of The Energy Performance of Buildings (Certificates and Inspections) (England and Wales) Regulations 2007 or the Home Report if in relation to a residential property in Scotland.
*This is the average speed from the provider with the fastest broadband package available at this postcode. The average speed displayed is based on the download speeds of at least 50% of customers at peak time (8pm to 10pm). Fibre/cable services at the postcode are subject to availability and may differ between properties within a postcode. Speeds can be affected by a range of technical and environmental factors. The speed at the property may be lower than that listed above. You can check the estimated speed and confirm availability to a property prior to purchasing on the broadband provider's website. Providers may increase charges. The information is provided and maintained by Decision Technologies Limited. **This is indicative only and based on a 2-person household with multiple devices and simultaneous usage. Broadband performance is affected by multiple factors including number of occupants and devices, simultaneous usage, router range etc. For more information speak to your broadband provider.
Map data ©OpenStreetMap contributors.




