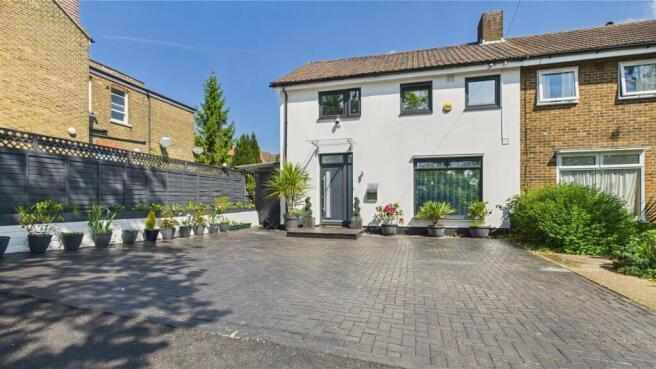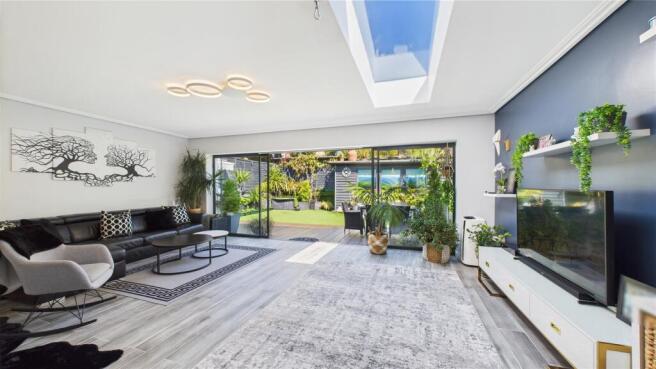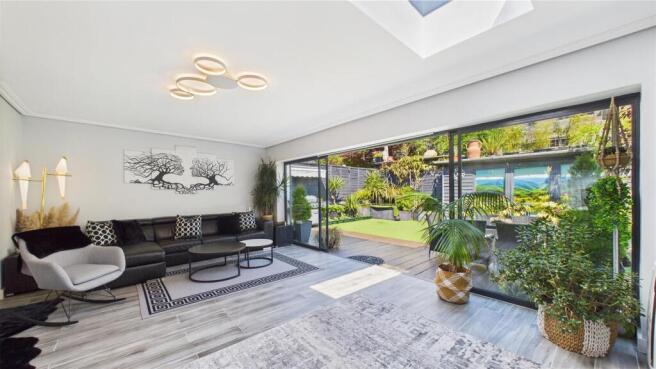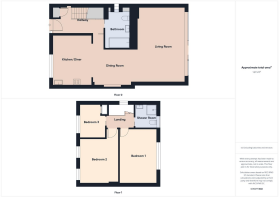
Lavender Hill, Enfield, EN2

- PROPERTY TYPE
Semi-Detached
- BEDROOMS
3
- BATHROOMS
2
- SIZE
Ask agent
- TENUREDescribes how you own a property. There are different types of tenure - freehold, leasehold, and commonhold.Read more about tenure in our glossary page.
Freehold
Key features
- Comprehensively Renovated 3 Bedroom Semi-Detached Extended Home
- Located On A Quiet Turning Set Back From Lavender Hill
- Underfloor Heating Throughout The Ground Floor
- Situated A 2 Minute Walk To Gordon Hill Station
- New Stylish Rear Extension With Skylight
- Off Street Parking For Up To 4 Vehicles
- Garden Lighting Installed Front & Rear
- Fitted Wardrobes To Bedrooms
- Modern Downstairs Bathroom
- Garden Office/Gym With W.C
Description
This stylish and extensively upgraded home has been modernised throughout, offering near-new condition across every detail. From full insulation and plumbing to rewiring and designer finishes, this property feels like a newly built home.
The spacious open-plan ground floor features underfloor heating, grey porcelain tiles, 5.5m sliding glass doors, skylight, a feature electric fireplace and LED-lit shelving. The Sofia kitchen includes a central island, double oven, gas hob, Grohe tap, two integrated fridges, AEG microwave, and angled extractor hood—all tied together by a designer 3D gloss white tiled splashback.
Upstairs, all bedrooms have fitted wardrobes (including recessed TV areas), while the main bedroom features additional built-in storage. A sleek family bathroom and neutral décor complete the first floor. The insulated loft offers lighting, power, flooring, and standing height—perfect for storage.
Externally, the home is finished in 100mm EPS insulation with mineral render (no need for painting), new roofline and gutters, and a 100m² driveway for four cars. The landscaped 65m² garden includes decking, artificial grass, planters, garden lighting, a water feature, and a BBQ zone with a dedicated awning.
To the rear, a 14m² insulated garden office/gym with WC and triple-glazed windows is complemented by an 8m² timber shed. A 9m² side utility space adds further functionality.
With a 300L Megaflow system, Hive thermostat, pocket doors, glass banister, and quality upgrades throughout, this property combines design and substance.
Perfectly positioned in a sought-after pocket of Enfield, the property is just a 2-minute walk from Gordon Hill Station and a short stroll to Hilly Fields Park.
Hallway - Porcelain tile with wood effect, under stairs storage cupboard, under floor heating, airing cupboard, spotlights, doors to ground floor bathroom and kitchen/lounge.
Living Room/Dining Room - 6.40m x 4.27m (21'0" x 14'0") - Double glazed sliding doors to rear garden, porcelain tile with wood effect, under floor heating, skylight, feature fireplace. Into the Dining Room, laminate floors, under floor heating, radiator, spotlights, open to Kitchen.
Kitchen/Diner - 4.17m x 3.38m (13'08" x 11'01") - Double glazed uPVC window to front aspect, porcelain tile with wood effect, under floor heating, tiled walls, granite worktops, fitted double electric oven, gas hob, extractor hood, integrated microwave, stainless steel sink with mixer tap and drainer, integrated fridge freezer and additional freezer, space for washing machine and dishwasher, base level and eye level units, centre island with base units, spotlights.
Downstairs Bathroom - 2.24m x 3.15m (7'04" x 10'04") - Double glazed uPVC frosted window to side aspect, porcelain tile with wood effect, tiled walls, tiled bath with mixer taps and shower attachment, vanity hand basin with mixer taps, low level w.c, spotlights, heated towel rail, storage cupboards and utility cupboard housing the tumble dryer.
First Floor Landing - Carpet, double glazed uPVC window to side aspect, spotlights, doors to all rooms.
Shower Room - 1.98m x 2.06m (6'06" x 6'09") - Double glazed uPVC frosted window to rear aspect, porcelain tile with wood effect, tiled walls, shower cubicle, vanity hand basin with mixer tap, low level closed couple w.c, spotlights.
Bedroom One - 3.28m x 4.27m (10'09" x 14'0") - Double glazed uPVC windows to rear aspect, carpet, fitted wardrobes, radiator, spotlights.
Bedroom Two - 3.28m x 3.35m (10'09" x 11'0") - Double glazed uPVC windows to front aspect, carpet, radiators, fitted wardrobes, spotlights.
Bedroom Three - 2.82m x 2.24m (9'03" x 7'04") - Double glazed uPVC window to front aspect, carpet, radiator, fitted cupboard.
Garden - Artificial grass, desking, side access through the lean-to storage area, lighting, multi-purpose outbuilding (office/home gym), shed.
Outbuilding (Office/Gym) - Double glazed uPVC door, double glazed windows, power & lighting, plumbing for shower room.
Brochures
Lavender Hill, Enfield, EN2Brochure- COUNCIL TAXA payment made to your local authority in order to pay for local services like schools, libraries, and refuse collection. The amount you pay depends on the value of the property.Read more about council Tax in our glossary page.
- Band: D
- PARKINGDetails of how and where vehicles can be parked, and any associated costs.Read more about parking in our glossary page.
- Yes
- GARDENA property has access to an outdoor space, which could be private or shared.
- Yes
- ACCESSIBILITYHow a property has been adapted to meet the needs of vulnerable or disabled individuals.Read more about accessibility in our glossary page.
- Ask agent
Lavender Hill, Enfield, EN2
Add an important place to see how long it'd take to get there from our property listings.
__mins driving to your place
Get an instant, personalised result:
- Show sellers you’re serious
- Secure viewings faster with agents
- No impact on your credit score
Your mortgage
Notes
Staying secure when looking for property
Ensure you're up to date with our latest advice on how to avoid fraud or scams when looking for property online.
Visit our security centre to find out moreDisclaimer - Property reference 33896385. The information displayed about this property comprises a property advertisement. Rightmove.co.uk makes no warranty as to the accuracy or completeness of the advertisement or any linked or associated information, and Rightmove has no control over the content. This property advertisement does not constitute property particulars. The information is provided and maintained by Lanes, Enfield. Please contact the selling agent or developer directly to obtain any information which may be available under the terms of The Energy Performance of Buildings (Certificates and Inspections) (England and Wales) Regulations 2007 or the Home Report if in relation to a residential property in Scotland.
*This is the average speed from the provider with the fastest broadband package available at this postcode. The average speed displayed is based on the download speeds of at least 50% of customers at peak time (8pm to 10pm). Fibre/cable services at the postcode are subject to availability and may differ between properties within a postcode. Speeds can be affected by a range of technical and environmental factors. The speed at the property may be lower than that listed above. You can check the estimated speed and confirm availability to a property prior to purchasing on the broadband provider's website. Providers may increase charges. The information is provided and maintained by Decision Technologies Limited. **This is indicative only and based on a 2-person household with multiple devices and simultaneous usage. Broadband performance is affected by multiple factors including number of occupants and devices, simultaneous usage, router range etc. For more information speak to your broadband provider.
Map data ©OpenStreetMap contributors.








