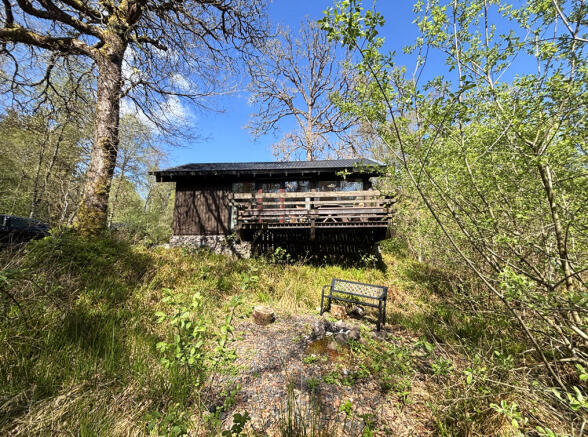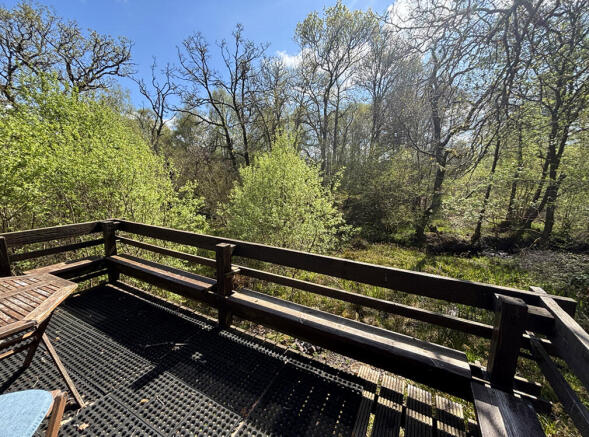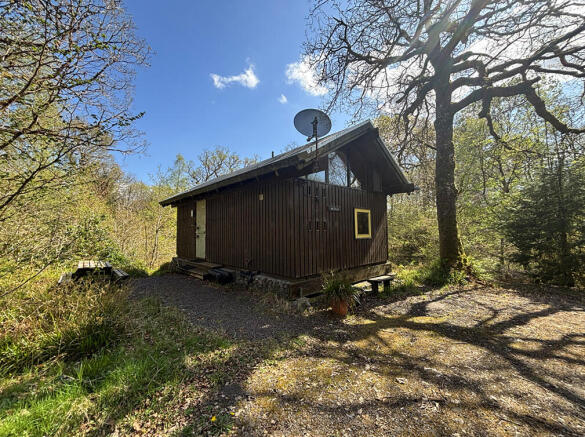Strae Cabin, 44 Loch Aweside Chalet Park, Dalavich, PA35 1HS

- PROPERTY TYPE
Chalet
- BEDROOMS
2
- BATHROOMS
1
- SIZE
301 sq ft
28 sq m
- TENUREDescribes how you own a property. There are different types of tenure - freehold, leasehold, and commonhold.Read more about tenure in our glossary page.
Freehold
Key features
- Attractive Detached Timber Holiday Chalet
- Popular Rural Village Location with Countryside Views
- Open-Plan Lounge, Kitchen & Dining Area
- Two Bedrooms
- Shower Room
- Double Glazing & Electric Heating
- Generous Garden Grounds of around 0.2 Acres
- Private Parking & Elevated Decked Balcony
- Lapsed Planning Permission for Extension
- EPC Rating: F 28
Description
Quietly nestled in a delightful, rural position, with views to the surrounding woodland and countryside, the sale of Strae Cabin offers a charming, timber detached holiday chalet, located within the popular Loch Aweside Chalet Park, at Dalavich. The property is further enhanced by the generous garden grounds, equating to around 0.2 of an acre, with ample parking. Benefiting from double glazing and modern, efficient Rointe electric radiators, the cabin is in very good order throughout, and provides conveniently arranged accommodation over one floor. The bright open-plan living area is flooded with natural light and boasts an impressive adjoining decked balcony, with elevated views across the grounds, over a small stream to the countryside beyond. All of the rooms feature wood cladding to the ceilings, walls and floors, whilst the shower room is fully wet-walled for ease of maintenance. Strae Cabin would provide an idyllic holiday retreat or as an investment opportunity in a very buoyant self-catering market.
The village of Dalavich is situated on the banks of Loch Awe, one of Scotland's largest and most picturesque freshwater lochs. With its wooded shores and scattered small islands, the area is a popular destination for anglers, hill walkers, cyclists, ramblers and holiday makers. Dalavich itself offers a well-stocked General Store, which includes a Post Office and an excellent Café, whilst the extremely active, community-run village hall also offers a bar and caters for private functions.
Accommodation
Open-Plan Lounge, Kitchen & Dining Area 5.2m x 4.0m
L-shaped, with wooden front door. Fully glazed UPVC door to the elevated decked balcony, plus windows to side and rear views. Feature wooden vaulted ceiling with beam, and timber clad walls. Fitted with a mixture of fitted kitchen cabinets, offset with cream colour work surfaces. Stainless steel sink unit. Wooden flooring. Rointe electric, wall-hung, panel heater. Doors to bedrooms and shower room.
Bedroom 2.0m x 1.9m
With window to side. Built-in wooden twin bunk beds and ladder. Hatch to living area. Rointe electric, wall-hung, panel heater. Wooden ceiling, walls and flooring.
Shower Room 3.1m x 1.0m
With window to side. Fitted with white suite of WC, wash hand basin set in wooden vanity unit, and shower cubicle, with Triton shower. Fully wet-walled walls. Wooden clad ceiling.
Bedroom 2.8m x 2.0m
With windows to side. Rointe electric, wall hung, panel heater. Wooden ceiling, walls and flooring.
Garden
A gravelled driveway leads to the property and provides parking. The surrounding grounds are laid to a natural state, offset with mature trees, shrubs and bushes. A gravelled seating area is featured to the front of the property whilst a gravelled BBQ area is located below to the rear. An elevated decked balcony is also located to the rear and overlooks the surrounding countryside, including over the small stream which is included in the title. The title extends to around 0.2 of an acre. There was also previous planning permission in place, to extend the property, however this has now lapsed. It would be up to the successful purchaser to enquire about new planning.
Further Information
A charge of £75 is paid to Hacking and Paterson factors and covers grass cutting and general maintenance of the common areas, strimming of the roads verge, emptying of the site waste bins (dotted around the site, not the main bins), upkeep of the roads (pothole filling etc), and daily water checks at the treatment plant.
Travel Directions
From Oban travelling on the A85 road, proceed for around 12 miles towards Taynuilt. Continue through the village and take the turning on the right hand side for Kilchrenan (B845). Follow the road for 7 miles to Kilchrenan and at Kilchrenan turn right to Dalavich. After passing the road sign for Dalavich, look out for two detached bungalows on your right hand side and turn left in to the park. At the junction, turn left and bear left at the next road split heading towards Deer Lodge. Pass this property and continue round to the right. At the tree with the signs for 41 Berneray and Kinglas, turn right and follow the track ahead then left. Strae Cabin is at the end of the track. What3Words -chatting.hillside.valued
Brochures
Sales Particulars- COUNCIL TAXA payment made to your local authority in order to pay for local services like schools, libraries, and refuse collection. The amount you pay depends on the value of the property.Read more about council Tax in our glossary page.
- Ask agent
- PARKINGDetails of how and where vehicles can be parked, and any associated costs.Read more about parking in our glossary page.
- Private
- GARDENA property has access to an outdoor space, which could be private or shared.
- Private garden
- ACCESSIBILITYHow a property has been adapted to meet the needs of vulnerable or disabled individuals.Read more about accessibility in our glossary page.
- Ask agent
Energy performance certificate - ask agent
Strae Cabin, 44 Loch Aweside Chalet Park, Dalavich, PA35 1HS
Add an important place to see how long it'd take to get there from our property listings.
__mins driving to your place
Get an instant, personalised result:
- Show sellers you’re serious
- Secure viewings faster with agents
- No impact on your credit score



Your mortgage
Notes
Staying secure when looking for property
Ensure you're up to date with our latest advice on how to avoid fraud or scams when looking for property online.
Visit our security centre to find out moreDisclaimer - Property reference StraeCabin44LochAwesideChaletParkDalavich. The information displayed about this property comprises a property advertisement. Rightmove.co.uk makes no warranty as to the accuracy or completeness of the advertisement or any linked or associated information, and Rightmove has no control over the content. This property advertisement does not constitute property particulars. The information is provided and maintained by MacPhee And Partners LLP, Fort William. Please contact the selling agent or developer directly to obtain any information which may be available under the terms of The Energy Performance of Buildings (Certificates and Inspections) (England and Wales) Regulations 2007 or the Home Report if in relation to a residential property in Scotland.
*This is the average speed from the provider with the fastest broadband package available at this postcode. The average speed displayed is based on the download speeds of at least 50% of customers at peak time (8pm to 10pm). Fibre/cable services at the postcode are subject to availability and may differ between properties within a postcode. Speeds can be affected by a range of technical and environmental factors. The speed at the property may be lower than that listed above. You can check the estimated speed and confirm availability to a property prior to purchasing on the broadband provider's website. Providers may increase charges. The information is provided and maintained by Decision Technologies Limited. **This is indicative only and based on a 2-person household with multiple devices and simultaneous usage. Broadband performance is affected by multiple factors including number of occupants and devices, simultaneous usage, router range etc. For more information speak to your broadband provider.
Map data ©OpenStreetMap contributors.



