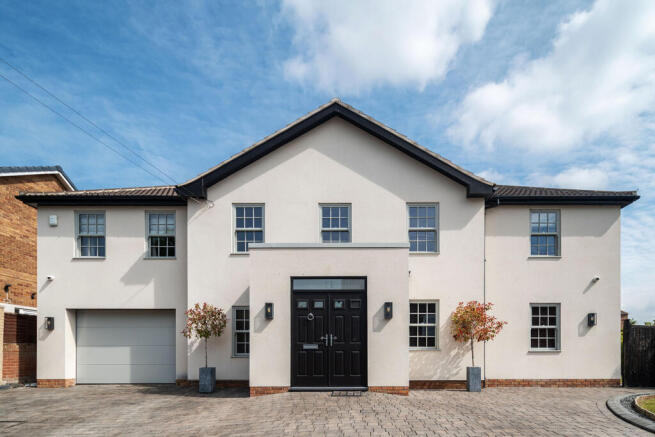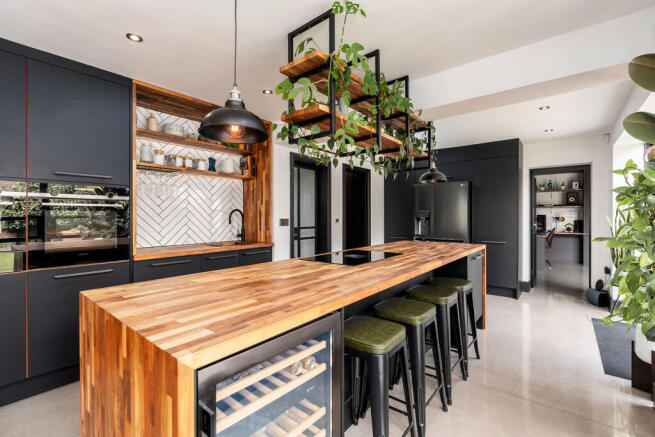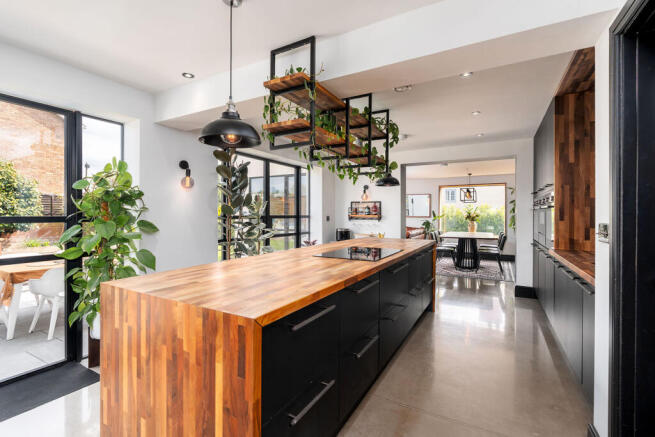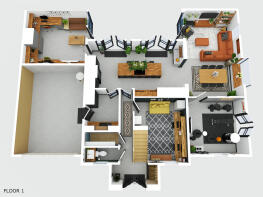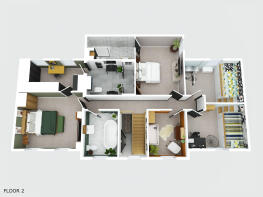5 bedroom detached house for sale
11 Wharf Street, Bawtry, Doncaster, South Yorkshire, DN10 6HZ

- PROPERTY TYPE
Detached
- BEDROOMS
5
- BATHROOMS
3
- SIZE
Ask agent
- TENUREDescribes how you own a property. There are different types of tenure - freehold, leasehold, and commonhold.Read more about tenure in our glossary page.
Freehold
Key features
- Five bedroom detached house
- Located in the heart of the ever popular town of Bawtry
- Four very flexible and spacious reception rooms
- Large kitchen with a central island
- Luxurious principle bedroom suite
- Light and spacious guest bedroom and En-Suite shower room
- Private block paved driveway and garage
- wraparound landscaped gardens
- GUIDE PRICE £765,000 TO £790,000
Description
11 Wharf Street is an imposing five-bedroom detached property having been completely remodelled, extended, and renovated in recent years creating a spectacular family home finished to the highest of specifications. Ample living accommodation is offered across both the ground and first floors. There are four spacious reception rooms alongside an open plan kitchen with a large central island, entrance hall, walk in cloaks cupboard, WC and a utility room which has an integral door leading through to the garage. Polished concrete floors with underfloor heating run throughout the ground floor and the bespoke glazing lets in an abundance of natural light throughout the property.
To the first floor is the luxurious principal bedroom suite including a large double bedroom, fully fitted dressing room and En-Suite shower room. There is then a spacious guest bedroom which benefits from an En-Suite shower room. Two further double bedrooms and one single bedroom are serviced by the family bathroom.
Externally the property also has much to offer with a private block paved driveway, garage and wrap around landscaped gardens.
Accommodation
Double doors open into an entrance hall where you are greeted with a feature glass and oak staircase, off the entrance hall is the cloakroom and a very useful walk-in cloaks cupboard providing excellent storage for coats and shoes.
Utility and laundry room with fitted units, space and plumbing for a washing machine and tumble dryer along with worksurface space, a sink and tall larder cupboards for additional storage ideal for storing vacuum cleaner and ironing board. An integral door gives access to the garage.
Living room, this is a spacious versatile room having a window to the front elevation.
Home gym, again a very flexible room having a window to the front elevation along with double doors opening to the gardens.
Home office, another spacious and flexible room with a fantastic range of fitted furniture and workspace having a door and window to the rear gardens.
The kitchen sits at the heart of the home with an impressive central island, there is a comprehensive range of sleek and modern wall and base units along with a host of high-quality integrated appliances. Two sets of double doors open out to the rear garden giving a seamless feel from inside to out.
Open plan from the kitchen is the dining and living areas, of note is the large feature oriel window bay to the side elevation.
To the first floor
Principle bedroom suite comprising of a spacious double bedroom with two windows to the front elevation with a view out over the historic Wharf Street situated within Bawtry’s beautiful conservation area, fully fitted dressing room and an En-Suite shower room. The principal bedroom has its own AC unit that can be temperature controlled during the hot summer evenings.
The shower room has been beautifully designed with completely unique mirroring double rainfall showers and sinks alongside a WC and a heated towel rail. There is tiling to the floor and walls making this a complete wet room.
The guest bedroom is again a spacious double bedroom with a window to the side elevation along with an En-Suite shower room. The En-Suite has a large walk in rainfall shower, WC, wash hand basin and a heated towel rail.
Bedroom three is a double bedroom with a window to the rear elevation.
Bedroom four is also a double bedroom with a window to the front elevation.
Bedroom five is a single bedroom with panelling to the walls along with a window to the front elevation.
Bedrooms two-five have a shared Air conditioning unit that keeps these bedrooms cool during the hot summer months.
Family bathroom, fitted with a three-piece suite to include a free-standing bath, WC, wash hand basin and a heated towel rail. There is tiling to the floor and to half wall level.
Outside
To the front of the property is a block paved, permeable driveway providing private parking for several vehicles, this in turn gives access to the integral garage which has a Horman, insulated electric garage door.
The garden encompasses the side and rear of the property including lawned and paved patio areas offering the perfect amount of space for enjoying alfresco dining with friends and family. The gardens can be lit on an evening with an external lighting scheme.
Tenure
We are given to understand that the tenure of the property is Freehold.
Services
Mains water, electric and drainage are connected. An air source heat pump has been installed at the property. The property also benefits from AC to all the bedrooms as well as MVHR throughout the entire home. The air source heat pump runs the hot water and heating to a wet underfloor heat system throughout the ground floor and traditional radiators at first floor. A new alarm system has been fitted. There are 4 CCTV cameras fitted overlooking the grounds with a monitoring station within the garage. Ethernet (Wired) internet has been installed throughout most rooms within the property, offering big advantages over Wi-Fi connections from a hub.
Location
Bawtry is a vibrant market Town steeped in history and was an important inland port up until the 1700’s. Located very close to the town centre, the property is within walking distance of a wide range of facilities, boutique shops and amenities, including several popular restaurants, hotels, cafes, coffee shops and public houses.
The town is located on the South Yorkshire and North Nottinghamshire border. To the East via the A631, there is excellent access to a wide range of popular residential villages. The A638 offers access to the Town of Doncaster to the north and the historic market town of Retford to the south. Junction 34 of the A1 is within easy reach. Doncaster and Retford both offer excellent high speed rail links in London Kings Cross station.
- COUNCIL TAXA payment made to your local authority in order to pay for local services like schools, libraries, and refuse collection. The amount you pay depends on the value of the property.Read more about council Tax in our glossary page.
- Ask agent
- PARKINGDetails of how and where vehicles can be parked, and any associated costs.Read more about parking in our glossary page.
- Yes
- GARDENA property has access to an outdoor space, which could be private or shared.
- Yes
- ACCESSIBILITYHow a property has been adapted to meet the needs of vulnerable or disabled individuals.Read more about accessibility in our glossary page.
- Ask agent
11 Wharf Street, Bawtry, Doncaster, South Yorkshire, DN10 6HZ
Add an important place to see how long it'd take to get there from our property listings.
__mins driving to your place
Get an instant, personalised result:
- Show sellers you’re serious
- Secure viewings faster with agents
- No impact on your credit score
Your mortgage
Notes
Staying secure when looking for property
Ensure you're up to date with our latest advice on how to avoid fraud or scams when looking for property online.
Visit our security centre to find out moreDisclaimer - Property reference 4168725. The information displayed about this property comprises a property advertisement. Rightmove.co.uk makes no warranty as to the accuracy or completeness of the advertisement or any linked or associated information, and Rightmove has no control over the content. This property advertisement does not constitute property particulars. The information is provided and maintained by Fine & Country, Bawtry. Please contact the selling agent or developer directly to obtain any information which may be available under the terms of The Energy Performance of Buildings (Certificates and Inspections) (England and Wales) Regulations 2007 or the Home Report if in relation to a residential property in Scotland.
*This is the average speed from the provider with the fastest broadband package available at this postcode. The average speed displayed is based on the download speeds of at least 50% of customers at peak time (8pm to 10pm). Fibre/cable services at the postcode are subject to availability and may differ between properties within a postcode. Speeds can be affected by a range of technical and environmental factors. The speed at the property may be lower than that listed above. You can check the estimated speed and confirm availability to a property prior to purchasing on the broadband provider's website. Providers may increase charges. The information is provided and maintained by Decision Technologies Limited. **This is indicative only and based on a 2-person household with multiple devices and simultaneous usage. Broadband performance is affected by multiple factors including number of occupants and devices, simultaneous usage, router range etc. For more information speak to your broadband provider.
Map data ©OpenStreetMap contributors.
