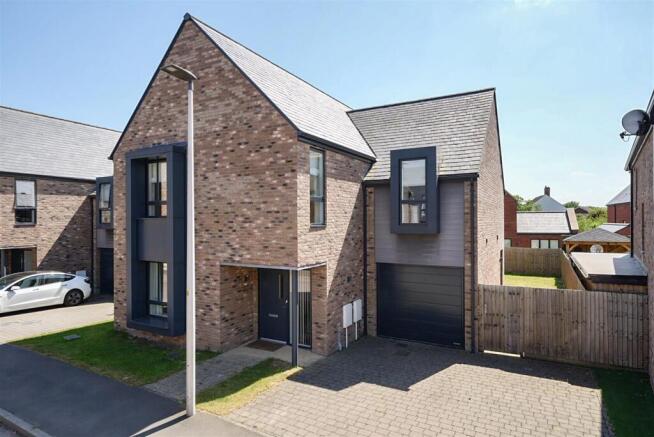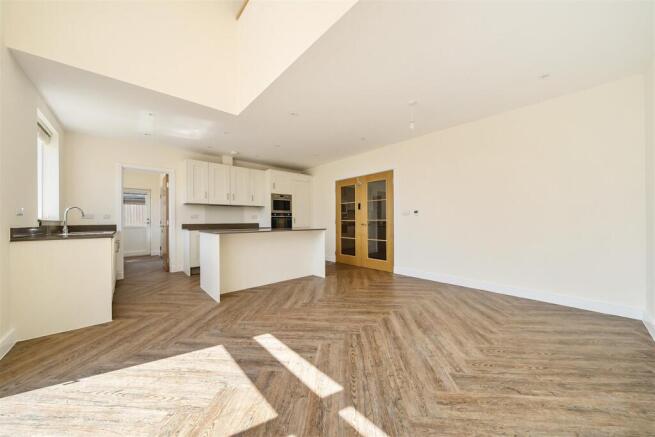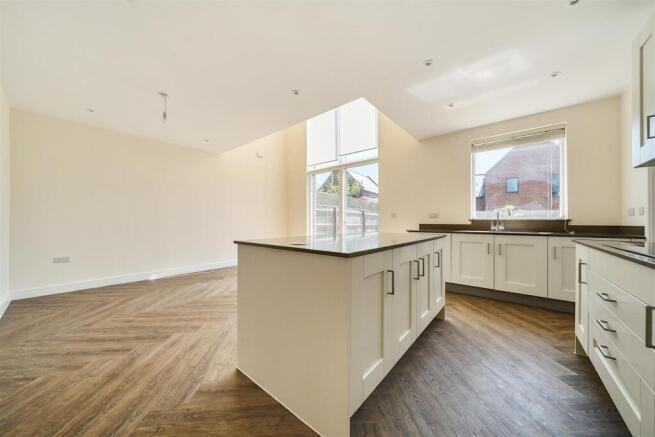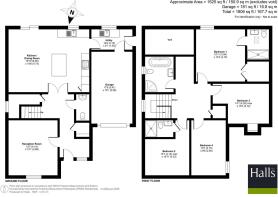
32 Lady Herbert Way, Radbrook, Shrewsbury, SY3 9DY

- PROPERTY TYPE
Detached
- BEDROOMS
4
- BATHROOMS
3
- SIZE
1,615 sq ft
150 sq m
- TENUREDescribes how you own a property. There are different types of tenure - freehold, leasehold, and commonhold.Read more about tenure in our glossary page.
Freehold
Key features
- Popular and sought after development
- Superb living environment
- Underfloor heating to the ground floor
- Driveway parking and garage
- Easily maintained gardens
- NO ONWARD CHAIN
Description
Directions - From Shrewsbury town centre, proceed over the Welsh Bridge heading into Frankwell, taking the left turn onto Copthorne Road. Take the left turn onto Pengwern Road and continue to the next junction, turning right onto Porthill Road. At the roundabout, proceed straight across onto Radbrook Road. After a short distance and at the mini roundabout take the left turn into Radbrook village. Proceed along Lady Herbert Way and the property will be found on the left hand side.
Situation - 32 Lady Herbet Way is situated on the most popular contemporary Radbrook Village development, which is within close proximity to an excellent selection of basic amenities and facilities including a number of shops, a medical practice and bus services. The property is ideally positioned for a number of schools including Shrewsbury School, Shrewsbury High School (for girls) and Shrewsbury Sixth Form College. In addition, there are a number of well recognised and popular state schools, including Woodfield and St Georges Primary School and The Priory Secondary School. Shrewsbury town centre contains a number of beautiful historic buildings, together with an excellent range of amenities including shops, cafes, bars and restaurants. The Quarry Park is picturesque and offers lovely riverside walks along the banks of the River Severn.
The town centre also offers a rail service and commuters will be delighted to note there are excellent road links to the A5 and M54 motorway.
Description - 32 Lady Herbert Way is an immaculately presented and attractively proportioned modern detached house, positioned on a most sought after development. The ground floor affords a super living space, providing a living room and feature open plan living dining kitchen arrangement. The kitchen area contains a number of integrated Smeg appliances, whilst the dining area offers floor to ceiling glazing and sliding doors out to the rear gardens. Also to the ground floor is a useful guest WC and utility room. To the first floor, there are four well proportioned bedrooms, two of which enjoy en-suite shower rooms, whilst the remaining two are served by the family bathroom.
Outside, there is driveway parking together with an integral garage with electric entrance door. The gardens sit mostly to the rear and provide a lovely patio seating area with adjoining flowing lawns. It should be noted that the rear gardens provide a southerly facing aspect.
Accommodation - Storm porch with panelled part glazed entrance door leading into:-
Reception Hall - Deep built in understairs store cupboard. Built in cloaks cupboard.
Guest Wc - Providing a modern white suite comprising low level WC, wash hand basin set in vanity unit with storage cupboards under, tiled splash, extractor fan.
Living Room - With ceiling downlighters.
Open Plan Kitchen Diner - With part vaulted ceiling, floor to ceiling glazing and providing a modern range of soft close eye and base level units, with extensive worksurface area over and incorporating a one and half bowl sink unit with inset drainer and mixer tap over. Integral Smeg electric oven and grill. Five ring Smeg induction hob unit, with concealed extractor. Integral Smeg dishwasher, integral ridge freezer, central island with breakfast bar eating area and base level cupboards. Sliding patio doors leading out to the rear sun terrace and gardens, fitted with remote controlled electric blinds.
Utility - Providing a continuation of the kitchen units, with base level cupboards, generous work top. Stainless steel sink unit with inset drainer and mixer tap, space and plumbing for washing machine, wall mount Vaillant gas fired central heating boiler, part glazed access door to rear garden and door to garage.
First Floor Landing - Access to loft space, built in airing cupboard housing the pressurised hot water cylinder.
Bedroom One - With built in double wardrobe and door to:-
En-Suite Shower Room - With tiled floor and providing a modern white suite comprising low level WC, wash hand basin set in vanity unit with storage cupboards under and mixer tap over, large walk-in shower cubicle with mains fed Grohe shower with drench head and feeder shower attachment, heated towel rail and extractor fan.
Bedroom Two - With door to:-
En-Suite Shower Room - With tiled floor and providing a modern white suite comprising low level WC, wash hand basin set in vanity unit with storage cupboards under and mixer tap over, generous walk-in shower cubicle with mains fed Grohe shower with drench head and feeder shower attachment, fully tiled walls, heated towel rail. Extractor fan.
Bedroom Three -
Bedroom Four -
Family Bathroom - With tiled floor and providing a white suite comprising low level WC, wash hand basin set in vanity unit with storage cupboards under, deep fill bath with freestanding tap and shower attachment. Corner shower cubicle with mains fed Grohe shower, drench head and additional feeder shower attachment. Heated towel rail. Extractor fan.
Outside - The property is approached is approached over a block paved driveway, which in turn gives access to the garaging.
Garaging - With remote controlled entrance door, power and light points.
The Gardens - To the front, the gardens offer neatly maintained areas laid to lawn. The majority of the gardens are located to the rear, which are South Westerly facing and these offer a flagged sun terrace entertaining area with adjoining flowing lawns. External power point and cold water tap.
General Remarks -
Anti-Money Laundering (Aml) Checks - We are legally obligated to undertake anti-money laundering checks on all property purchasers. Whilst we are responsible for ensuring that these checks, and any ongoing monitoring, are conducted properly; the initial checks will be handled on our behalf by a specialist company, Movebutler, who will reach out to you once your offer has been accepted.
The charge for these checks is £30 (including VAT) per purchaser, which covers the necessary data collection and any manual checks or monitoring that may be required. This cost must be paid in advance, directly to Movebutler, before a memorandum of sale can be issued, and is non-refundable. We thank you for your cooperation.
Fixtures And Fittings - Only those items described in these particulars are included in the sale.
Tenure - Freehold. Purchasers must confirm via their solicitor.
Services - Mains water, electricity, gas and drainage are understood to be connected. None of these services have been tested.
Coucnil Tax - The property is in Council Tax band 'F' on the Shropshire Council Register.
Viewings - By appointment through Halls, 2 Barker Street, Shrewsbury, SY1 1QJ.
Brochures
32 Lady Herbert Way, Radbrook, Shrewsbury, SY3 9DY- COUNCIL TAXA payment made to your local authority in order to pay for local services like schools, libraries, and refuse collection. The amount you pay depends on the value of the property.Read more about council Tax in our glossary page.
- Band: F
- PARKINGDetails of how and where vehicles can be parked, and any associated costs.Read more about parking in our glossary page.
- Yes
- GARDENA property has access to an outdoor space, which could be private or shared.
- Yes
- ACCESSIBILITYHow a property has been adapted to meet the needs of vulnerable or disabled individuals.Read more about accessibility in our glossary page.
- Ask agent
32 Lady Herbert Way, Radbrook, Shrewsbury, SY3 9DY
Add an important place to see how long it'd take to get there from our property listings.
__mins driving to your place
Get an instant, personalised result:
- Show sellers you’re serious
- Secure viewings faster with agents
- No impact on your credit score
Your mortgage
Notes
Staying secure when looking for property
Ensure you're up to date with our latest advice on how to avoid fraud or scams when looking for property online.
Visit our security centre to find out moreDisclaimer - Property reference 33896706. The information displayed about this property comprises a property advertisement. Rightmove.co.uk makes no warranty as to the accuracy or completeness of the advertisement or any linked or associated information, and Rightmove has no control over the content. This property advertisement does not constitute property particulars. The information is provided and maintained by Halls Estate Agents, Shrewsbury. Please contact the selling agent or developer directly to obtain any information which may be available under the terms of The Energy Performance of Buildings (Certificates and Inspections) (England and Wales) Regulations 2007 or the Home Report if in relation to a residential property in Scotland.
*This is the average speed from the provider with the fastest broadband package available at this postcode. The average speed displayed is based on the download speeds of at least 50% of customers at peak time (8pm to 10pm). Fibre/cable services at the postcode are subject to availability and may differ between properties within a postcode. Speeds can be affected by a range of technical and environmental factors. The speed at the property may be lower than that listed above. You can check the estimated speed and confirm availability to a property prior to purchasing on the broadband provider's website. Providers may increase charges. The information is provided and maintained by Decision Technologies Limited. **This is indicative only and based on a 2-person household with multiple devices and simultaneous usage. Broadband performance is affected by multiple factors including number of occupants and devices, simultaneous usage, router range etc. For more information speak to your broadband provider.
Map data ©OpenStreetMap contributors.









