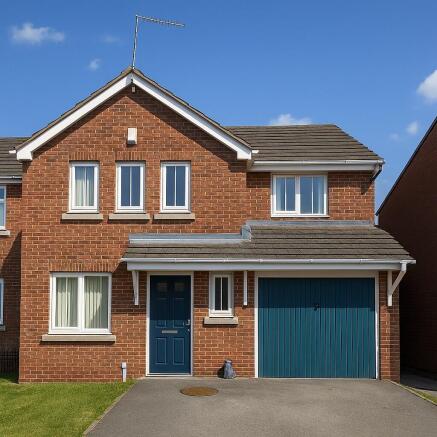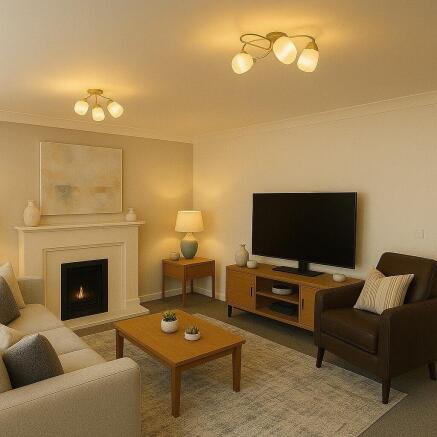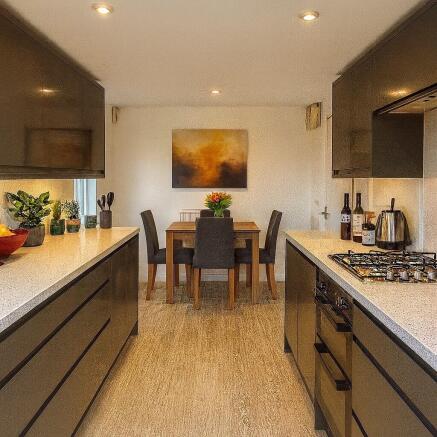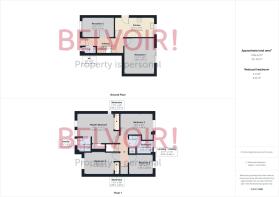
4 bedroom detached house for sale
William Coltman Way, Swallows Rise, Stoke-on-Trent, ST6

- PROPERTY TYPE
Detached
- BEDROOMS
4
- BATHROOMS
2
- SIZE
Ask agent
- TENUREDescribes how you own a property. There are different types of tenure - freehold, leasehold, and commonhold.Read more about tenure in our glossary page.
Freehold
Key features
- No chain sale
- New Kitchen, Boiler, Windows and Front door
- Located in a quiet cul-de-sac
- Garage & driveway parking
- Master with ensuite shower room
- Enclosed garden
- Partial new carpets
Description
4-Bed Detached Home – Chain-Free & Ready to Move In, William Coltman Way, Swallows Rise, ST6
Welcome to Swallows Rise, a sought-after residential pocket where modern living meets everyday convenience. Nestled just moments from the heart of Tunstall, this location offers the perfect blend of tranquillity and connectivity — ideal for families, professionals, and anyone seeking a fresh start.
Discover effortless living in this beautifully presented four-bedroom detached home, offered with no onward chain for a smooth, stress-free transition.
Please note that the images in this brochure have been digitally staged to show how the rooms could look when furnished.
Step inside to find a brand-new kitchen, freshly fitted carpets, new double-glazed windows and doors, and a new energy efficient boiler — combining modern style with energy-efficient comfort. The master bedroom features its own private ensuite shower room, while the rest of the home provides flexibility for every lifestyle. With room to breathe and space to grow, this home suits every part of your day.
Swallows Rise isn’t just a location — it’s a launchpad for your next chapter, whether you’re moving up, moving in, or moving on.
Outside, enjoy private driveway parking for two vehicles, a secure garage, and a fully enclosed rear garden — ideal for peaceful evenings, safe play, or alfresco dining.
Take a 360° virtual tour – book your private viewing today.
Tenure: Freehold. Council Tax Band D (Stoke on Trent City Council). EPC Rating: C
7 Primary schools within 1 mile, the Haywood Hospital is around a mile away, and Tunstall's Alexandra retail park and Wolstanton retail park are both within easy access, along with the A500 as is the M6.
The property comprises of:
ENTRANCE HALL 4.95m x 0.97m (16'3" x 3'2")
Enter into your family home from the front door from the driveway. The hallway provides access to the WC, both reception rooms, kitchen and the stairs to the first floor. You will find an under stairs area perfect for a shoe cupboard or two.
GROUND FLOOR WC 1.66m x 0.81m (5'5" x 2'7")
A great addition to any family home is an extra toilet. This is fitted with a white toilet and pedestal wash hand basin.
RECEPTION ROOM 1 3.65m x 4.41m (11'11" x 14'5")
This spacious bright room has a focal point of a fireplace and offers ample space for all your family seating and media needs. The room benefits from double patio doors to the rear garden so easy to let plenty of fresh air in on a summer's evening, or for the adults to watch the kids playing in the garden.
KITCHEN 4.77m x 2.39m (15'7" x 7'10")
WOW! Beautiful modern monochrome kitchen with grey gloss soft close wall and base units with white work surfaces and walls. Laminate flooring makes it easy to brush up any crumbs. You will find 3 under counter spaces for appliances and an integrated double electric oven and a gas hob with extractor above. There's even a glass door display unit too. Lots of storage space with lots of work surface so whether cooking the family evening meal or baking with the kids, there's space a plenty. There is also an exterior door to the side of the property.
RECEPTION ROOM 2 3.91m x 2.42m (12'9" x 7'11")
This second room is great as an overspill family room, or maybe it could be set as a dining room for family meals and entertaining. It could even be used as the kids play room so the main reception room is toy free or even a study/home office. Plenty of scope for the use of this room.
STAIRS and LANDING
The stairs are fully carpeted and this leads around onto the landing which gives access to all four bedrooms and the family bathroom. There is also a store cupboard to one end that houses the gas combi boiler for the property.
MASTER BEDROOM 4.30m x 3.41m (14'1" x 11'2")
This spacious room to the front of the property is the perfect setting for your inner sanctum after a busy day. It benefits from two fitted wardrobes and an ensuite but still has plenty of space for your bed and any other furniture you require.
ENSUITE SHOWER ROOM 1.65m x 1.64m (5'5" x 5'4")
This is fitted with a white toilet and pedestal wash hand basin and a corner shower cubicle. Perfect as you can avoid the bath toys and interruptions from the family bathroom, whilst enjoying your private, peaceful shower.
BEDROOM 2 3.47m x 2.51 (11'4" x 8'2")
This is another double room to the front of the property. This room also benefits from a built in wardrobe and would fit a double bed or singles for the kids. Maybe you could even make it a guest room.
BEDROOM 3 3.77m x 2.49m (12'4" x 8'2")
This is a double bedroom to the rear of the property. Another double room with an alcove prefect for a wardrobe. Great size room for the kids or guests.
BEDROOM 4 2.76m x 2.20m (9'0" x 7'2")
This is a single and the smallest bedroom but would be ideal as a nursery or toddler room. If not needed as a bedroom, it would make a great dressing room or games/hobby room maybe.
BATHROOM 2.54m x 2.16m (8'3" x 7'0")
This family bathroom is fitted with a white 3 piece suite comprising of toilet, wash hand basing and bath. The bath has a hand held shower attachment, perfect for hair washing. The bathroom also benefits from a separate shower cubicle too. Bubble bath fun, a relaxing soak in the tub or a refreshing shower is the choice to make.
EXTERIOR
The property is accessed off the main William Coltman Way down a side road which leads to access to the garage and front of the property. There is a side lawn area with corner established shrub and paved path to the side of the property where you will find a gate to the rear garden. The rear has a fully enclosed garden. You will find a gravel area with 2 screened storage areas, a patio area with furniture and a large lawn with a further gravel area to the top of the garden. The garden has been set so that you can enjoy the sunshine and have colour within pots, so relatively low maintenance with just a lawn to be mown.
PARKING
Parking for several vehicles in the garage or the driveway.
Mobile coverage by Three, Vodafone, EE, O2, Broadband Networks in the area – Open Reach, VX Fiber
Highest available Download Speed – Standard 2Mbps, Superfast 30Mbps, Ultrafast 1800Mbps
Highest available upload Speed – Standard 0.3Mbps, Superfast 6Mbps, Ultrafast 800Mbps
Anti-money laundering
To comply with the estate agents duty to carry out anti money laundering checks on buyers, please be informed that there will be a charge of £24 per buyer in order for us to carry out these checks. This charge is payable when your offer is accepted and the seller wishes to progress your offer to agree a sale. The charge is non-refundable should you withdraw from the sale at a later stage.
Disclaimer - We endeavour to make our sales particulars accurate and reliable, however, they do not constitute or form part of an offer or any contract, and none is to be relied upon as statements of representation or fact. Any services, systems and appliances listed in this specification have not been tested by us and no guarantee as to their operating ability or efficiency is given. All measurements have been taken as a guide to prospective buyers only, and are not precise. If you require clarification or further information on any points, please contact us, especially if you are travelling some distance to view. Fixtures and fittings other than those mentioned are to be agreed with the seller by separate negotiation.
Belvoir and our partners provide a range of services to buyers, although you are free to use an alternative provider. For more information, simply speak to someone in our branch today. We can refer you on to The Mortgage Advice Bureau for help with finance. We may receive a fee of up to 20% (inc VAT) of the mortgage commissions earned by the Mortgage Advice Bureau, if you take out a mortgage through them. If you require a solicitor to handle your purchase we can refer you on to Goddard Dunbar, McQuades, Charltons solicitors or Knights solicitors. We may receive a fee of up to £180 (inc VAT), if you use their services. If you require a removals firm, we can refer you to Move My Stuff. We may receive a fee of up to 10% of the invoice value, if you use their services.
Brochures
Brochure- COUNCIL TAXA payment made to your local authority in order to pay for local services like schools, libraries, and refuse collection. The amount you pay depends on the value of the property.Read more about council Tax in our glossary page.
- Band: D
- PARKINGDetails of how and where vehicles can be parked, and any associated costs.Read more about parking in our glossary page.
- Garage
- GARDENA property has access to an outdoor space, which could be private or shared.
- Private garden
- ACCESSIBILITYHow a property has been adapted to meet the needs of vulnerable or disabled individuals.Read more about accessibility in our glossary page.
- Ask agent
William Coltman Way, Swallows Rise, Stoke-on-Trent, ST6
Add an important place to see how long it'd take to get there from our property listings.
__mins driving to your place
Get an instant, personalised result:
- Show sellers you’re serious
- Secure viewings faster with agents
- No impact on your credit score
Your mortgage
Notes
Staying secure when looking for property
Ensure you're up to date with our latest advice on how to avoid fraud or scams when looking for property online.
Visit our security centre to find out moreDisclaimer - Property reference P1917. The information displayed about this property comprises a property advertisement. Rightmove.co.uk makes no warranty as to the accuracy or completeness of the advertisement or any linked or associated information, and Rightmove has no control over the content. This property advertisement does not constitute property particulars. The information is provided and maintained by Belvoir, Stoke-On-Trent. Please contact the selling agent or developer directly to obtain any information which may be available under the terms of The Energy Performance of Buildings (Certificates and Inspections) (England and Wales) Regulations 2007 or the Home Report if in relation to a residential property in Scotland.
*This is the average speed from the provider with the fastest broadband package available at this postcode. The average speed displayed is based on the download speeds of at least 50% of customers at peak time (8pm to 10pm). Fibre/cable services at the postcode are subject to availability and may differ between properties within a postcode. Speeds can be affected by a range of technical and environmental factors. The speed at the property may be lower than that listed above. You can check the estimated speed and confirm availability to a property prior to purchasing on the broadband provider's website. Providers may increase charges. The information is provided and maintained by Decision Technologies Limited. **This is indicative only and based on a 2-person household with multiple devices and simultaneous usage. Broadband performance is affected by multiple factors including number of occupants and devices, simultaneous usage, router range etc. For more information speak to your broadband provider.
Map data ©OpenStreetMap contributors.





