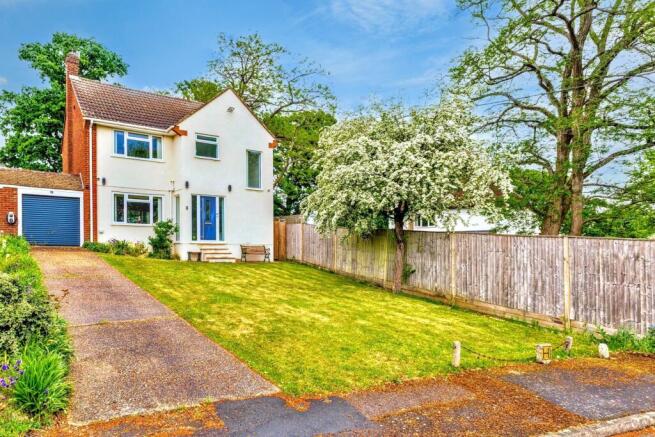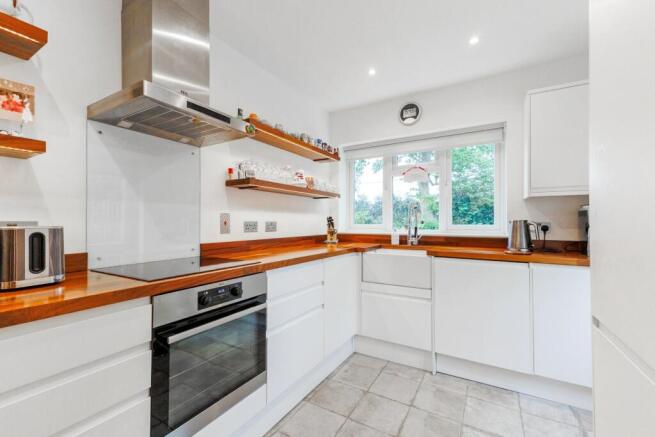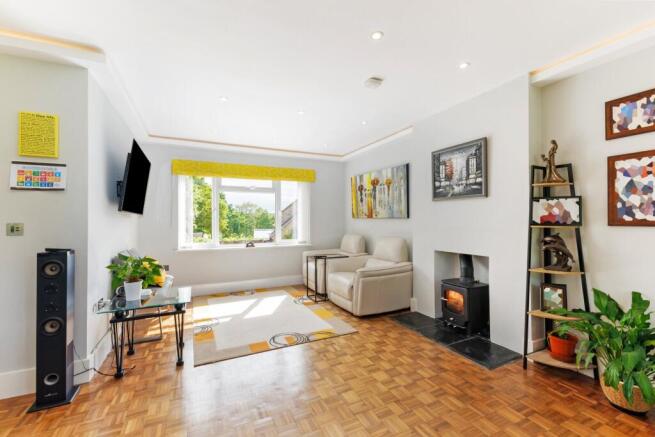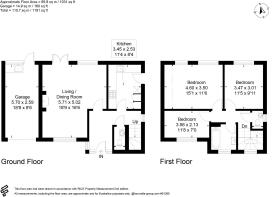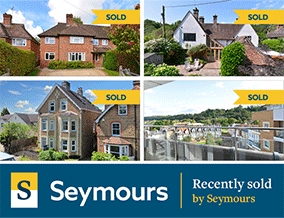
The Manor, Milford, Godalming, Surrey, GU8

- PROPERTY TYPE
Link Detached House
- BEDROOMS
3
- BATHROOMS
1
- SIZE
1,191 sq ft
111 sq m
- TENUREDescribes how you own a property. There are different types of tenure - freehold, leasehold, and commonhold.Read more about tenure in our glossary page.
Freehold
Key features
- Impeccable link attached family home
- Prized small cul de sac location
- Beautifully styled with a modern clean aesthetic and parquet floors
- Superb double aspect sitting/dining room with a wood burner and French doors to the patio
- Contemporary kitchen with sleek handleless cabinets, wood countertops and appliances
- Enviable main bedroom with cornice lighting, accent wall and recessed wardrobes
- Two additional bedrooms, deluxe family bathroom and two WC/Cloakrooms
- Subtle cornice and skirting LED lighting and a brilliantly light and flowing feel
- Attached garage and private driveway parking
- Large gardens to both the front and rear
Description
Giving a warming balance to the soft hues of a grey and white colour scheme, an original parquet floor flows seamlessly from an impressive large hallway into the excellent double aspect dimensions of an exceptional living/dining room. The subtle L-shape of the room allows you to create delineated seating and dining areas illuminated by the cornice coving lighting that wraps-around above you. The homely focal point of a wood burner nestles within the fireplace and French doors open to allow a secluded patio to become an integral part of this sociable space.
The modern clean aesthetic continues in a kitchen fully fitted with integrated appliances and the minimalist lines of crisp white handleless cabinetry topped with the rich timber tones of solid wood. The considered arrangement provides ample storage and workspace that’s both stylish and functional, and whilst floating shelves complement the countertops and keep them clutter-free, a butler sink is placed to let you admire the garden when prepping food or washing up. A contemporary cloakroom completes the ground floor.
Throughout the property, modern comforts blend seamlessly with classic style. CCTV, Rako lighting and Nest heating systems are all programmed and can be controlled remotely, enhancing both security and convenience. There are also five carbon monoxide and smoke alarms located in the lounge, kitchen, landing, garage and loft for added peace of mind.
Follow the warm glow of the turning staircase’s LED skirting and upstairs you’ll find a central landing filled with sunlight from a south facing window. It unfolds onto a trio of bedrooms that produce ample flexibility for a growing family and those who work from home. Utterly impeccable, an enviable main bedroom has further LED and cornice lighting. A dark blue accent wall lends a sultry pop of colour and the wall of mirror door recessed wardrobes enhances the feeling of space whilst bouncing a lovely measure of natural light across the room.
A second double bedroom and more than generous single bedroom are equally well-presented with plenty of capacity for a range of freestanding furniture and desk/study space. Together these three rooms share an exemplary bathroom that has a wall hung basin with a handleless console that echoes the clean line design scheme that features throughout. Stone tiles add a refined feel and an inset bath has a glass screen and overhead shower. A separate WC/cloakroom makes life easier on busy school day mornings.
Outside
With its pretty blossom tree and notably large lawn the frontage of this cul de sac home instantly prompts an enticing introduction to the lifestyle on offer. An extensive driveway runs to its side combining with an attached garage to supply off-road parking to several vehicles. An EV charging point is a notable addition and a rear door in the garage means you can unload supplies straight from the car to the grill.
Step out from the French doors of the sitting/dining room or the side door of the kitchen and you’ll find it effortlessly easy to sit back and relax on a secluded patio brilliantly sized for everything from a morning coffee to summer barbeques with friends. Framed by high fencing that brings a coveted level of privacy and deep flowered beds fully stocked with mature shrubs, an extensive lawn gives children every chance to play. It reaches down to a majestic oak tree and high hedge border that give an idyllic leafy backdrop to al fresco summer days in the garden.
Brochures
Particulars- COUNCIL TAXA payment made to your local authority in order to pay for local services like schools, libraries, and refuse collection. The amount you pay depends on the value of the property.Read more about council Tax in our glossary page.
- Band: E
- PARKINGDetails of how and where vehicles can be parked, and any associated costs.Read more about parking in our glossary page.
- Yes
- GARDENA property has access to an outdoor space, which could be private or shared.
- Yes
- ACCESSIBILITYHow a property has been adapted to meet the needs of vulnerable or disabled individuals.Read more about accessibility in our glossary page.
- Ask agent
The Manor, Milford, Godalming, Surrey, GU8
Add an important place to see how long it'd take to get there from our property listings.
__mins driving to your place
Your mortgage
Notes
Staying secure when looking for property
Ensure you're up to date with our latest advice on how to avoid fraud or scams when looking for property online.
Visit our security centre to find out moreDisclaimer - Property reference GOD250243. The information displayed about this property comprises a property advertisement. Rightmove.co.uk makes no warranty as to the accuracy or completeness of the advertisement or any linked or associated information, and Rightmove has no control over the content. This property advertisement does not constitute property particulars. The information is provided and maintained by Seymours Estate Agents, Godalming. Please contact the selling agent or developer directly to obtain any information which may be available under the terms of The Energy Performance of Buildings (Certificates and Inspections) (England and Wales) Regulations 2007 or the Home Report if in relation to a residential property in Scotland.
*This is the average speed from the provider with the fastest broadband package available at this postcode. The average speed displayed is based on the download speeds of at least 50% of customers at peak time (8pm to 10pm). Fibre/cable services at the postcode are subject to availability and may differ between properties within a postcode. Speeds can be affected by a range of technical and environmental factors. The speed at the property may be lower than that listed above. You can check the estimated speed and confirm availability to a property prior to purchasing on the broadband provider's website. Providers may increase charges. The information is provided and maintained by Decision Technologies Limited. **This is indicative only and based on a 2-person household with multiple devices and simultaneous usage. Broadband performance is affected by multiple factors including number of occupants and devices, simultaneous usage, router range etc. For more information speak to your broadband provider.
Map data ©OpenStreetMap contributors.
