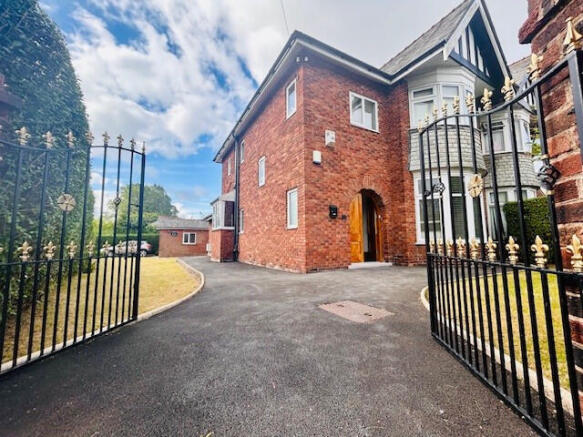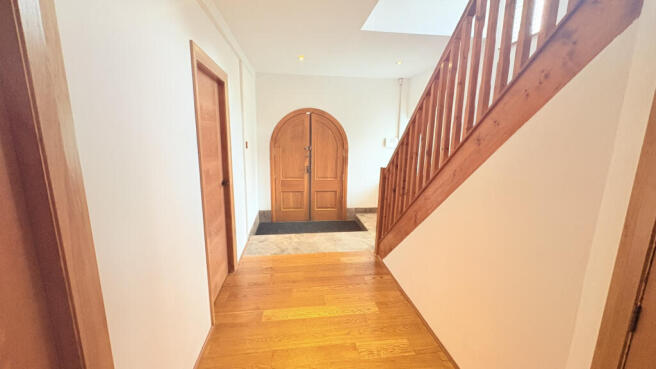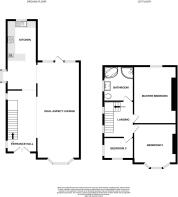
3 bedroom semi-detached house for sale
Victoria Road, Preston, PR2

- PROPERTY TYPE
Semi-Detached
- BEDROOMS
3
- BATHROOMS
1
- SIZE
Ask agent
- TENUREDescribes how you own a property. There are different types of tenure - freehold, leasehold, and commonhold.Read more about tenure in our glossary page.
Ask agent
Key features
- Semi Detached
- Chain Free
- Shops And Amenities Nearby
- Close To Public Transport
- 3 Bedrooms
- Luxury Modern Kitchen
- Single Garage
- Rear Garden
- Parking is available front and rear.
- Must Be Seen
Description
Welcome to this remarkable three-bedroom semi-detached luxury home, an elegant blend of contemporary design and timeless comfort. Perfectly positioned in the heart of Fulwood, one of Prestons most sought-after residential areas, this impressive residence offers a lifestyle defined by space, style, and sophistication.
From the moment you arrive, the homes kerb appeal is undeniable. A private driveway, mature front garden, and a secure garage set the tone for what lies within meticulously maintained interiors that are both stylish and functional.
Step inside to discover an expansive and beautifully appointed interior. The welcoming entrance hallway flows effortlessly into a bright and spacious lounge/dining area, where large bay windows and contemporary ceilings enhance the feeling of openness. Flooded with natural light, this versatile space is perfect for both relaxed family evenings and formal entertaining.
The heart of the home is the designer kitchen an inspiring space for the modern homeowner. Boasting high-end integrated appliances, sleek counter tops, and ample cabinetry, it effortlessly combines practicality with luxurious design. Whether youre preparing daily meals or entertaining guests, this kitchen is sure to impress.
Upstairs, the home continues to deliver with three generously sized bedrooms, each thoughtfully designed to offer comfort, privacy, and flexibility. The principal bedroom features large bay windows, while the additional rooms are ideal for children, guests, or home working.
The modern family bathroom is a sanctuary in itself, fitted with premium fixtures including a bathtub, separate shower enclosure, contemporary basin, and WC all finished with elegant tiling and chrome accents for a refined touch.
Outside, the south-facing rear garden is a private oasis, complete with a patio area perfect for summer barbecues, alfresco dining, or simply unwinding in the sun. The garden also offers excellent potential for further landscaping or extensions, subject to planning.
This home offers additional benefits such as gas central heating, double glazing throughout, and a spacious garage ideal for secure parking or additional storage.
Situated close to highly regarded schools, local parks, Royal Preston Hospital, and excellent transport links, this property is ideally located for families and professionals alike. With nearby shops, cafes, and recreational facilities just a short walk away, everything you need is right at your doorstep.
With no onward chain, this is a rare opportunity to acquire a truly turnkey home in a premier location. Whether you-re up sizing, relocating, or looking for a high-quality family residence, this exceptional property ticks every box.
This property is a freehold.
EPC Rating: D
Council Tax Band: D
Properties on Victoria Road are always in high demand, and they never stay on the market for long. This is a rare opportunity to secure a home in one of Fulwood-s most sought-after locations.
Interest is expected to be high, so don-t delay – book your viewing today to avoid missing out.
Contact Kingswood on:
City Centre Office:
11 Lune Street, Preston, PR1 2NL
Fulwood Office:
77 Watling Street Road, Preston, PR2 8EA
Disclaimer:
These particulars, whilst believed to be correct, do not form any part of an offer or contract. Intending purchasers should not rely on them as statements or representation of fact. No person in this firms employment has the authority to make or give any representation or warranty in respect of the property. All measurements quoted are approximate. Although these particulars are thought to be materially correct their accuracy cannot be guaranteed and they do not form part of any contract.
Entrance Hallway
Open plan Porch, Tiled Floor, Carpet Mat, Double Wooden Door Entrance, Stairs leading to first floor, double glazed window to side.
Dual Aspect Lounge - 5.5 x 8.9 m (18′1″ x 29′2″ ft)
Curved bay window, Wooden laminate flooring, LED down lights x12, French door to rear garden, Double glazed window on the side of french door, 2 x vertical designer radiators, 1 x vertical designer radiator, all windows fitted with blinds.
Kitchen - 3.2 x 6.4 m (10′6″ x 20′12″ ft)
Double glazed bay window to the side of the property, Double glazed window to the rear, LED down lights x 18, Tiled flooring, Part tiled splash back, Gloss wall and base units, Combi boiler in wall unit, Integrated Oven and Microwave, Gas Hob, Over extractor fan, Breakfast bar, Anthracite sink with drainer, plumbing for washing machine and dishwasher.
Landing
LED down lights, Laminate wooden flooring, 2 x double glazed windows to the side of the property.
Master Bedroom - 3.7 x 4.7 m (12′2″ x 15′5″ ft)
Ceiling light point, Double glazed window, Wooden laminate flooring, Open hanging and shelving for storage, Radiator
Bedroom 1 - 3.66 x 4.05 m (12′0″ x 13′3″ ft)
Curved bay window, Ceiling light point, Wooden laminate flooring, Open hanging and shelving for storage, Radiator.
Bedroom 2 - 1.8 x 2.7 m (5′11″ x 8′10″ ft)
2 x Double glazed windows, Wooden laminate flooring, Ceiling light point, Radiator.
Bathroom - 6.58 x 3.63 m (21′7″ x 11′11″ ft)
Low level W/C, Large sink basin with vanity unit, Corner bath tub, Large corner shower with Hansgrohe thermostatic rain dance shower, Bidet spray, Extractor fan, PVC cladding to ceiling, Loft access, Towel heater, Ceiling light point, Tiled walls and flooring.
Outdoor Garage
Ceiling light, socket outlets, concrete flooring, Garage door lifting.
- COUNCIL TAXA payment made to your local authority in order to pay for local services like schools, libraries, and refuse collection. The amount you pay depends on the value of the property.Read more about council Tax in our glossary page.
- Ask agent
- PARKINGDetails of how and where vehicles can be parked, and any associated costs.Read more about parking in our glossary page.
- Yes
- GARDENA property has access to an outdoor space, which could be private or shared.
- Yes
- ACCESSIBILITYHow a property has been adapted to meet the needs of vulnerable or disabled individuals.Read more about accessibility in our glossary page.
- Ask agent
Energy performance certificate - ask agent
Victoria Road, Preston, PR2
Add an important place to see how long it'd take to get there from our property listings.
__mins driving to your place
Get an instant, personalised result:
- Show sellers you’re serious
- Secure viewings faster with agents
- No impact on your credit score
Your mortgage
Notes
Staying secure when looking for property
Ensure you're up to date with our latest advice on how to avoid fraud or scams when looking for property online.
Visit our security centre to find out moreDisclaimer - Property reference 8238. The information displayed about this property comprises a property advertisement. Rightmove.co.uk makes no warranty as to the accuracy or completeness of the advertisement or any linked or associated information, and Rightmove has no control over the content. This property advertisement does not constitute property particulars. The information is provided and maintained by Kingswood, Fulwood. Please contact the selling agent or developer directly to obtain any information which may be available under the terms of The Energy Performance of Buildings (Certificates and Inspections) (England and Wales) Regulations 2007 or the Home Report if in relation to a residential property in Scotland.
*This is the average speed from the provider with the fastest broadband package available at this postcode. The average speed displayed is based on the download speeds of at least 50% of customers at peak time (8pm to 10pm). Fibre/cable services at the postcode are subject to availability and may differ between properties within a postcode. Speeds can be affected by a range of technical and environmental factors. The speed at the property may be lower than that listed above. You can check the estimated speed and confirm availability to a property prior to purchasing on the broadband provider's website. Providers may increase charges. The information is provided and maintained by Decision Technologies Limited. **This is indicative only and based on a 2-person household with multiple devices and simultaneous usage. Broadband performance is affected by multiple factors including number of occupants and devices, simultaneous usage, router range etc. For more information speak to your broadband provider.
Map data ©OpenStreetMap contributors.








