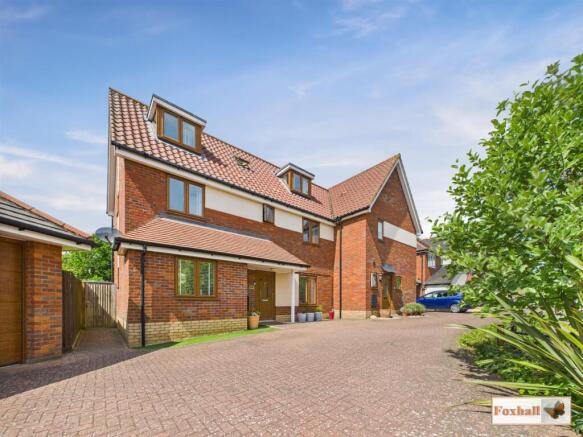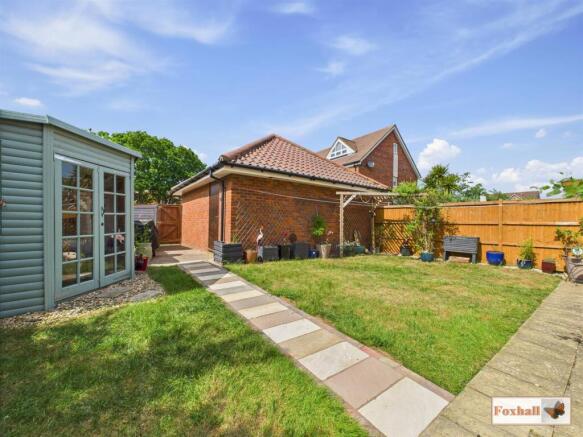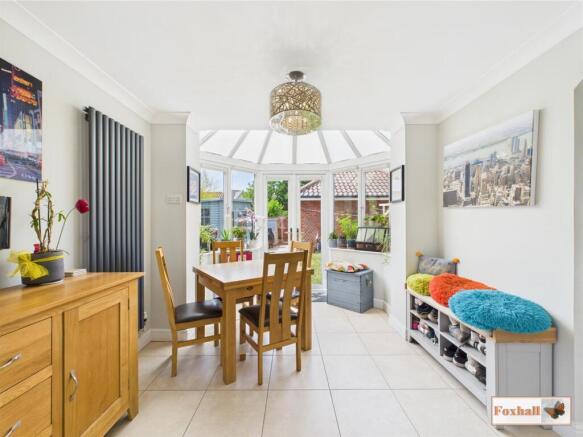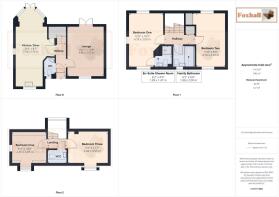
Broadlands Way, Rushmere St. Andrew, Ipswich

- PROPERTY TYPE
Semi-Detached
- BEDROOMS
4
- BATHROOMS
2
- SIZE
Ask agent
- TENUREDescribes how you own a property. There are different types of tenure - freehold, leasehold, and commonhold.Read more about tenure in our glossary page.
Freehold
Key features
- FOUR DOUBLE BEDROOM THREE STOREY CHATER BUILT SEMI DETACHED HOUSE
- 24'5" x 8'7" KITCHEN/DINER WITH FEATURE GLAZED BAY TO REAR (WEST)
- MODERN REPLACEMENT KITCHEN ONLY FOUR YEARS OLD WITH RANGE OF INTERGRATED APPLIANCES TO REMAIN
- 15'11" x 11'8" FRONT TO BACK LOUNGE WITH DOORS OPENING TO REAR GARDEN
- 15'8" x 10'0" TRIPLE ASPECT MAIN BEDROOM AND EN-SUITE SHOWER ROOM
- DETACHED GARAGE WITH ELECTRIC DOOR AND BOARDED LOFT SPACE
- WESTERLY FACING REAR GARDEN WITH SUMMERHOUSE (SUBJECT TO SEPARATE NEGOTIATION)
- REPLACEMENT FAMILY BATHROOM AND UPSTAIRS W.C IN LAST FOUR YEARS
- EXCELLENT DECORATIVE ORDER WITH MANY ROOMS RE-DECORATED
- FREEHOLD - COUNCIL TAX BAND - D
Description
**Foxhall Estate Agents** are excited to offer an excellent opportunity to purchase this Chater built extremely spacious four double bedroom three storey semi detached house in the highly sought after Bixley Farm location.
The property has been well maintained and extensively upgraded by the current owners, who have enjoyed family life here for a number of years.
Improvements include a modern fitted kitchen at the beginning of 2021 with extensive range of integrated appliances to remain. Additionally the family bathroom and first floor separate cloakroom have been replaced in last four years, and in addition to this there is a ground floor cloakroom. All rooms have also been re-decorated.
There is a lovely 15'11" x 11'8" front to back lounge with double doors opening out direct into the westerly facing garden. Another feature individual to a Chater built property, is a lovely bay window from the dining area with double doors opening directly out into the garden.
This is a huge property with four double bedrooms, the main one is 15'8" x 10'0" and is triple aspect making it very light and sunny, plus a door to en-suite shower room.
Summary Continued - The top floor which serves a further two double bedrooms and a separate cloakroom, has a feature gallery landing with a window overlooking the garden, another specific Chater touch.
The garden itself is westerly facing being an absolute suntrap especially in the afternoons, with a secluded and sheltered seating out area. There is a carpark space adjacent to the garage, and the garage itself has an electric up and over door supplied with power and light and the vendors have very cleverly put a ceiling in the garage to give it it's own large loft storage area.
Within the property is gas central heating via a regularly serviced boiler and sealed unit double windows and doors.
An early internal viewing is highly advisable to avoid missing out on this delightful property.
Front Garden - Low Maintenance block paved driveway with side access via wooden gate to rear garden.
Entrance Hallway - Entrance door into entrance hallway, doors to lounge, kitchen/diner and downstairs W.C
Lounge - 4.85m x 3.56m (15'11" x 11'8") - This is a lovely front to back lounge with double doors opening out direct into the westerly facing garden, double glazed window to front.
Kitchen/Diner - 7.44m x 2.62m (24'5" x 8'7") - Modern completely replaced kitchen in 2021 in Sophia Graphite style with Zanussi four ring gas hob, double oven, full height bottle rack, integrated fridge and freezer, integrated dishwasher, ample selection of contemporary gloss fronted units comprising deep base drawers,cupboards and eye level cupboards, double glazed window to front with nice views over trees, 1 1/2 bowl sink unit with wooden drainer and wooden worksurfaces, tiled floor with a glazed bay window from the dining area with double doors opening directly out into the garden.
Cloakroom W/C - 1.78m x 0.97m (5'10" x 3'2") - Low flush W.C, radiator, double glazed obscure window to front
First Floor Landing - Stairs to second floor, radiator, spacious cupboard with shelving housing the Worcester green star combi boiler doors to bedroom one, bedroom two and bathroom.
Bedroom One - 4.78m x 3.05m (15'8" x 10'0") - Triple aspect front to back bedroom, with double glazed window to front offering lovely views over the trees, double glazed window to rear with lovely views over the garden and the established trees beyond. There is an additional window to side making this a lovely sunny room for virtually the whole day, radiator at either end with door to en-suite.
En-Suite Shower Room - Comprising walk in shower enclosure with Aqualisa shower, fully tiled in shower area, wash hand basin , low flush W.C, extractor fan and heated towel rail.
Bedroom Two - 4.78m x 2.67m (15'8" x 8'9") - Lovely front to back room very bright and sunny room in both the mornings and afternoons, radiator to front and rear, double glazed window to front overlooking trees built in double wardrobe.
Family Bathroom - 1.98m x 1.88m (6'6" x 6'2") - Replaced in 2022 comprising of a vanity wash hand basin with drawers under with mixer tap, L shaped bath, double glazed obscure window to front and low flush W.C.
Second Floor Landing - Feature gallery style second floor landing looking down to a full height window to the rear and this creates quite a feature.
Bedroom Three - 3.53m x 2.82m (11'7" x 9'3") - Double glazed window to front and a radiator
Bedroom Four - 3.05m x 2.84m (10'0" x 9'4") - Double glazed window to front and side and a radiator.
Second Floor Cloakroom - Vanity wash hand basin unit with separate W.C, radiator, roof light window to front and flooring.
Rear Garden - Garden is largely laid to lawn and is westerly facing, with a large patio area sheltered and secluded and creates a real suntrap, ideal for sitting out having an afternoon cuppa, glass of wine or al fresco dining.
The garden is enclosed by panel fencing and there is currently a summer house with glazed double doors this may be available by separate negotiation.
Approached from the rear adjacent to the garage there is an additional car parking space, the previous owner has fenced this in to create an additional storage area within the garden itself. By removing a short piece of the fencing this could be returned to it's original additional driveway car parking space. adjacent to the garage. Within this fencing at present there is a wooden access gate providing pedestrian access from the garage area to the rear garden.
Garage - Brick built garage with personal entrance door leading direct into the garden, modern replacement electric door, light and power connection. The ceiling of the garage has been boarded to create a large loft space within the pitched roof void, access is via a loft hatch with pull down ladder and light in the loft space area.
Surrounding Areas - The position of this property is ideal and the location generally is highly sought after with access, literally a stones throw away for walks in the surrounding woodlands, making it ideal for people with small children, dog walkers and mountain bikers etc. Furthermore Rushmere Common and Golf Course are a short walk away and there are a selection of local shops and bus routes throughout the development. Alternatively, Ipswich Hospital is only a five minute drive away. It is only a two minute walk from Millstream nature reserve and is highly convenient for Broke Hall primary and Copleston High school catchment (subject to availability).
Agents Notes - Tenure - Freehold
Council Tax Band - D
Brochures
Broadlands Way, Rushmere St. Andrew, IpswichBrochure- COUNCIL TAXA payment made to your local authority in order to pay for local services like schools, libraries, and refuse collection. The amount you pay depends on the value of the property.Read more about council Tax in our glossary page.
- Band: D
- PARKINGDetails of how and where vehicles can be parked, and any associated costs.Read more about parking in our glossary page.
- Yes
- GARDENA property has access to an outdoor space, which could be private or shared.
- Yes
- ACCESSIBILITYHow a property has been adapted to meet the needs of vulnerable or disabled individuals.Read more about accessibility in our glossary page.
- Ask agent
Energy performance certificate - ask agent
Broadlands Way, Rushmere St. Andrew, Ipswich
Add an important place to see how long it'd take to get there from our property listings.
__mins driving to your place
Get an instant, personalised result:
- Show sellers you’re serious
- Secure viewings faster with agents
- No impact on your credit score
Your mortgage
Notes
Staying secure when looking for property
Ensure you're up to date with our latest advice on how to avoid fraud or scams when looking for property online.
Visit our security centre to find out moreDisclaimer - Property reference 33896930. The information displayed about this property comprises a property advertisement. Rightmove.co.uk makes no warranty as to the accuracy or completeness of the advertisement or any linked or associated information, and Rightmove has no control over the content. This property advertisement does not constitute property particulars. The information is provided and maintained by Foxhall Estate Agents, Ipswich. Please contact the selling agent or developer directly to obtain any information which may be available under the terms of The Energy Performance of Buildings (Certificates and Inspections) (England and Wales) Regulations 2007 or the Home Report if in relation to a residential property in Scotland.
*This is the average speed from the provider with the fastest broadband package available at this postcode. The average speed displayed is based on the download speeds of at least 50% of customers at peak time (8pm to 10pm). Fibre/cable services at the postcode are subject to availability and may differ between properties within a postcode. Speeds can be affected by a range of technical and environmental factors. The speed at the property may be lower than that listed above. You can check the estimated speed and confirm availability to a property prior to purchasing on the broadband provider's website. Providers may increase charges. The information is provided and maintained by Decision Technologies Limited. **This is indicative only and based on a 2-person household with multiple devices and simultaneous usage. Broadband performance is affected by multiple factors including number of occupants and devices, simultaneous usage, router range etc. For more information speak to your broadband provider.
Map data ©OpenStreetMap contributors.





