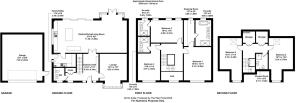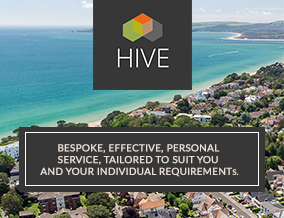
3, The Old Tennis Courts, Glenferness Avenue, Talbot Woods

- PROPERTY TYPE
Detached
- BEDROOMS
5
- BATHROOMS
4
- SIZE
3,552 sq ft
330 sq m
- TENUREDescribes how you own a property. There are different types of tenure - freehold, leasehold, and commonhold.Read more about tenure in our glossary page.
Freehold
Key features
- Prime Location: Located in prestigious Talbot Woods, near top schools, beaches, and Bournemouth town centre.
- Bespoke New-Build: A luxurious five-bedroom, four-bathroom home crafted by KLF Developments.
- Designer Kitchen: Features a custom Leicht kitchen with premium appliances and a quartz island.
- Stylish Interiors: Underfloor heating, porcelain tiling, and elegant design throughout.
- Smart Technology: Fully wired with CAT5, smart lighting, and a comprehensive Ajax security system.
- Luxury Bedrooms: Includes a principal suite with dressing room and spa-style en-suite bathroom.
- Landscaped Grounds: South-facing gardens, limestone terrace, and oak pergola for entertaining.
- Eco Features: Equipped with solar PV panels and energy-efficient systems.
Description
Main Description - HIVE & Partners are delighted to present this exceptional new-build residence, expertly crafted by the esteemed KLF Developments. Meticulously designed and immaculately finished, this five-bedroom, four-bathroom home represents the pinnacle of contemporary luxury living, nestled in the heart of the highly sought-after Talbot Woods.
Set across three expansive floors, this beautifully appointed home is a testament to thoughtful design and exacting standards. The layout is both elegant and functional, with light-filled, versatile spaces ideal for families and entertaining alike. Sitting on a generous south-facing plot, this home offers landscaped gardens, an expansive limestone terrace, and a rare sense of privacy.
Highlights Include:
KITCHEN & LIVING SPACE
The heart of the home is a show-stopping, bespoke Leicht kitchen, curated and installed by Hub Interiors. Set around a Calacatta Gold quartz island with waterfall edging and concealed power points, the space flows effortlessly into the dining and family areas. Top-of-the-range integrated Siemens and Liebherr appliances, a Novy venting induction hob, and an illuminated bar area with a 44-bottle Siemens wine fridge add to the home’s lifestyle appeal.
A secret door leads to a hidden utility room with pantry storage, further cabinetry, and space for laundry appliances. Wide-format porcelain tiling with underfloor heating spans the entire ground floor, creating warmth and cohesion throughout.
TECHNOLOGY & LIGHTING
This home is as smart as it is stylish. Fully wired with CAT5 cabling to every room, it includes dimmable LED lighting, ambient light strips in ceiling coffers and alcoves, and Astro Borgo stair tread lights. The Ajax alarm system offers peace of mind with motion and door sensors, while exterior lighting from Norlys and Astro ensures the home is as striking by night as it is by day.
BEDROOMS & BATHROOMS
Upstairs, five beautifully proportioned bedrooms await, including three en-suites. The principal suite is a sanctuary, with a bespoke dressing room featuring fitted Novamobili wardrobes, and an en-suite boasting a Lusso Stone freestanding bath, Gessi brassware, Florim Italian tiles, and ambient LED mirrors. Each bathroom is individually styled by Abitalia with luxurious fittings and underfloor heating.
EXTERIOR & SETTING
Beyond the grand RK Steel front doors, the property opens up to a professionally landscaped front garden with up-lighting, double iron gates, a private stone driveway, and a double-width garage with an electric Hormann door. To the rear, a limestone patio leads to manicured gardens framed by an oak pergola—perfect for relaxing or entertaining in style. Solar PV panels complete the eco-conscious offering.
Location – Talbot Woods: A Premier Dorset Address
Situated in the prestigious Talbot Woods area, this home offers tranquillity and seclusion while remaining within easy reach of Bournemouth’s vibrant town centre, award-winning beaches, and top-rated schools including Talbot Heath and Bournemouth Collegiate. Talbot Woods is known for its tree-lined avenues, architectural elegance, and strong sense of community—long regarded as one of the most desirable postcodes on the South Coast.
Just a short drive away lies the New Forest National Park, and for those seeking a refined escape, the renowned Chewton Glen Hotel & Spa offers Michelin-starred dining, luxury spa experiences, and country house charm in the nearby village of New Milton.
This remarkable property is a rare offering—a truly bespoke residence that blends design, comfort, and technology in one of the South Coast’s most sought-after locations.
Offered exclusively by HIVE & Partners – enquire now to arrange your private viewing.
Brochures
The Old Tennis Courts- COUNCIL TAXA payment made to your local authority in order to pay for local services like schools, libraries, and refuse collection. The amount you pay depends on the value of the property.Read more about council Tax in our glossary page.
- Band: TBC
- PARKINGDetails of how and where vehicles can be parked, and any associated costs.Read more about parking in our glossary page.
- Garage
- GARDENA property has access to an outdoor space, which could be private or shared.
- Yes
- ACCESSIBILITYHow a property has been adapted to meet the needs of vulnerable or disabled individuals.Read more about accessibility in our glossary page.
- Ask agent
Energy performance certificate - ask agent
3, The Old Tennis Courts, Glenferness Avenue, Talbot Woods
Add an important place to see how long it'd take to get there from our property listings.
__mins driving to your place
Get an instant, personalised result:
- Show sellers you’re serious
- Secure viewings faster with agents
- No impact on your credit score
Your mortgage
Notes
Staying secure when looking for property
Ensure you're up to date with our latest advice on how to avoid fraud or scams when looking for property online.
Visit our security centre to find out moreDisclaimer - Property reference 33896983. The information displayed about this property comprises a property advertisement. Rightmove.co.uk makes no warranty as to the accuracy or completeness of the advertisement or any linked or associated information, and Rightmove has no control over the content. This property advertisement does not constitute property particulars. The information is provided and maintained by Hive & Partners, South Coast. Please contact the selling agent or developer directly to obtain any information which may be available under the terms of The Energy Performance of Buildings (Certificates and Inspections) (England and Wales) Regulations 2007 or the Home Report if in relation to a residential property in Scotland.
*This is the average speed from the provider with the fastest broadband package available at this postcode. The average speed displayed is based on the download speeds of at least 50% of customers at peak time (8pm to 10pm). Fibre/cable services at the postcode are subject to availability and may differ between properties within a postcode. Speeds can be affected by a range of technical and environmental factors. The speed at the property may be lower than that listed above. You can check the estimated speed and confirm availability to a property prior to purchasing on the broadband provider's website. Providers may increase charges. The information is provided and maintained by Decision Technologies Limited. **This is indicative only and based on a 2-person household with multiple devices and simultaneous usage. Broadband performance is affected by multiple factors including number of occupants and devices, simultaneous usage, router range etc. For more information speak to your broadband provider.
Map data ©OpenStreetMap contributors.





