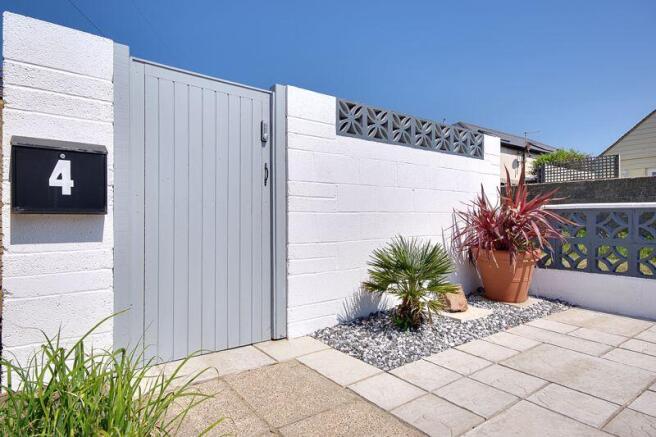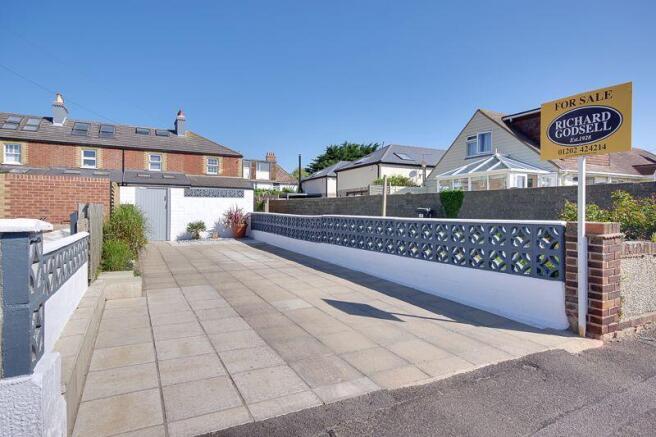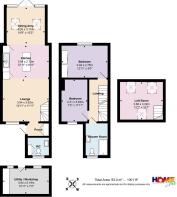Ferry Road, Hengistbury Head

- PROPERTY TYPE
Terraced
- BEDROOMS
2
- BATHROOMS
1
- SIZE
Ask agent
- TENUREDescribes how you own a property. There are different types of tenure - freehold, leasehold, and commonhold.Read more about tenure in our glossary page.
Freehold
Key features
- Stunning Sea Views from Bedroom & Loft Room
- Lovely Coastal Themed Former Coastguard Cottage
- Off Street Parking for 2 Cars
- Completely Refurbished Throughout
- Front & Rear Garden Areas
- New Chimney Stack Rebuilt in 2024 - New Lining, Rendering & Waterproofing
- NEFF Double Oven & Single Oven Combi-Microwave Grill
- Loft Room currently used as a double bedroom
Description
As you approach the property from the road, you'll find two off-street parking spaces and a secure gate that ensures the privacy and security of the front garden terrace. The terrace has been landscaped with a new patio and seating area, surrounded by contemporary fencing. French doors (equipped with blinds) lead into the home. Inside, you are welcomed by a superb open-plan living area that features a zoned dining space, a stylish modern kitchen with a large central island, and a cosy lounge area. The kitchen is fitted with an excellent range of shaker-style wall and base units, a large island unit with x4 hidden electric sockets and pull out bins. Additionally, there is a full complement of appliances, including a NEFF double oven and a single oven combi-microwave grill, dishwasher, induction hob, fridge-freezer, and a hot water 'Quooker' tap. At the rear, you will find a large storage cupboard (ideal for storing coats, boots etc) access to the courtyard, a modern cloakroom, and stairs leading to the first floor. On the first-floor landing, there are two double bedrooms. The main bedroom includes fitted wardrobes and a window at the front that offers panoramic views. The second bedroom is also a double with a window overlooking the rear. The newly fitted shower room features a shower cubicle, WC, and vanity basin with a wall-mounted LED mirror.
Further stairs lead to the double loft room (currently used as a double bedroom), which has two Velux windows that provide superb views over the rooftops toward the Isle of Wight and the Purbecks. The utility room, which houses the washing machine, also offers storage space for bikes, complete with power and lighting.
The property boasts several appealing exterior features, including off-street parking for two large cars and a privately gated front garden that includes a terraced patio, creating a lovely, secluded seating area enhanced by contemporary fencing and sea glimpses. This area is well-equipped with an outside power supply, patio lights, and an outside water tap for added convenience. In addition, there is a rear courtyard featuring a patioed seating area with lighting, perfect for outdoor relaxation.
Please note: the chimney stack was completely rebuilt in 2024, with new lining, rendering, and waterproofing work completed.
This property is a rare gem in a highly sought-after location, making it an ideal primary residence or second home by the sea. Schedule a viewing today and experience the allure of this enchanting cottage for yourself!
Tenure: Freehold
Council Tax Banding: D
EPC Rating: 64 | D
Dining Room
10' 9'' x 10' 2'' (3.27m x 3.10m)
Kitchen
12' 11'' x 8' 11'' (3.93m x 2.72m)
Lounge
12' 11'' x 11' 11'' (3.93m x 3.63m)
Utility/Workshop
12' 11'' x 7' 2'' (3.93m x 2.18m)
Bedroom
12' 11'' x 9' 0'' (3.93m x 2.74m)
Bedroom
7' 3'' x 11' 11'' (2.21m x 3.63m)
Loft Room
12' 1'' x 10' 7'' (3.68m x 3.22m)
Brochures
Property BrochureFull Details- COUNCIL TAXA payment made to your local authority in order to pay for local services like schools, libraries, and refuse collection. The amount you pay depends on the value of the property.Read more about council Tax in our glossary page.
- Band: D
- PARKINGDetails of how and where vehicles can be parked, and any associated costs.Read more about parking in our glossary page.
- Yes
- GARDENA property has access to an outdoor space, which could be private or shared.
- Yes
- ACCESSIBILITYHow a property has been adapted to meet the needs of vulnerable or disabled individuals.Read more about accessibility in our glossary page.
- Ask agent
Ferry Road, Hengistbury Head
Add an important place to see how long it'd take to get there from our property listings.
__mins driving to your place
Get an instant, personalised result:
- Show sellers you’re serious
- Secure viewings faster with agents
- No impact on your credit score

Your mortgage
Notes
Staying secure when looking for property
Ensure you're up to date with our latest advice on how to avoid fraud or scams when looking for property online.
Visit our security centre to find out moreDisclaimer - Property reference 12636324. The information displayed about this property comprises a property advertisement. Rightmove.co.uk makes no warranty as to the accuracy or completeness of the advertisement or any linked or associated information, and Rightmove has no control over the content. This property advertisement does not constitute property particulars. The information is provided and maintained by Richard Godsell Estate Agents, Southbourne. Please contact the selling agent or developer directly to obtain any information which may be available under the terms of The Energy Performance of Buildings (Certificates and Inspections) (England and Wales) Regulations 2007 or the Home Report if in relation to a residential property in Scotland.
*This is the average speed from the provider with the fastest broadband package available at this postcode. The average speed displayed is based on the download speeds of at least 50% of customers at peak time (8pm to 10pm). Fibre/cable services at the postcode are subject to availability and may differ between properties within a postcode. Speeds can be affected by a range of technical and environmental factors. The speed at the property may be lower than that listed above. You can check the estimated speed and confirm availability to a property prior to purchasing on the broadband provider's website. Providers may increase charges. The information is provided and maintained by Decision Technologies Limited. **This is indicative only and based on a 2-person household with multiple devices and simultaneous usage. Broadband performance is affected by multiple factors including number of occupants and devices, simultaneous usage, router range etc. For more information speak to your broadband provider.
Map data ©OpenStreetMap contributors.




