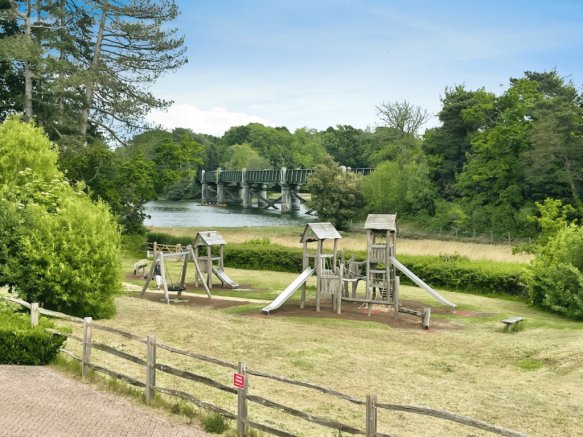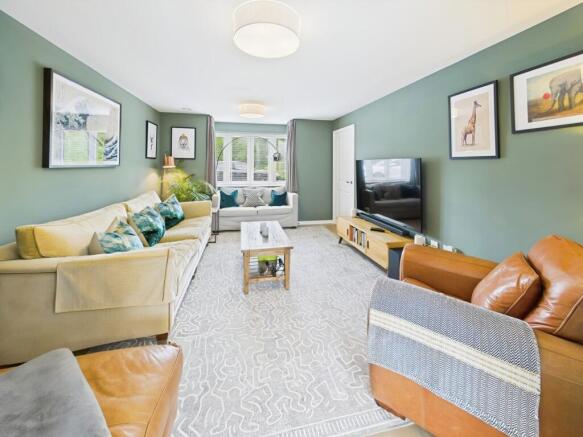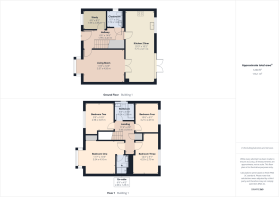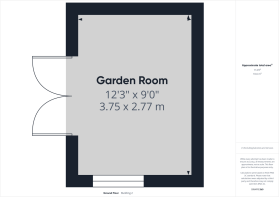Cleverley Rise, Bursledon, Southampton, SO31

- PROPERTY TYPE
Detached
- BEDROOMS
4
- BATHROOMS
2
- SIZE
Ask agent
- TENUREDescribes how you own a property. There are different types of tenure - freehold, leasehold, and commonhold.Read more about tenure in our glossary page.
Freehold
Key features
- Four Bedroom Detached House
- Living Room & Study
- Modern Kitchen/Diner
- Family Bathroom, En-suite and Cloakroom
- Landscaped Gardens and Garden Room
- Driveway, EV charger and Garage
- Close Proximity To The River Hamble and Marinas
- Excellent Transport Links
- No Forward Chain
Description
Guide Price £600,000 to £620,000 - This impressive and well-presented, modern four-bedroom detached house is situated in a popular cul-de-sac, close to the banks of the famous River Hamble. From the front of the dwelling, you are treated to a delightful views towards the river. Beautifully maintained by the current owner, this lovely property would make, in our opinion, the perfect family home designed to complement modern living with ample spaces for relaxing and entertaining both indoors and outdoors.
Built of brick elevations under a pitched tiled roof, with hanging tile features to the front façade, the dwelling was constructed in 2017 by the well regarded builder Bovis Homes and retains the residue of it’s 10 year NHBC warranty. Arranged over two levels, the ground floor accommodation comprises a hallway, living room, kitchen/diner, study and a cloakroom. To the first floor there are four double bedrooms, with an en-suite to the master, and a family bathroom. Outside, are landscaped gardens, a garden room, driveway and garage.
Don’t miss out on the opportunity to experience both the accommodation and setting on offer here. Call us today to arrange a viewing.
The Local Area
Bursledon is a picturesque village situated on the River Hamble in Hampshire, renowned for its outstanding natural beauty. Located within the borough of Eastleigh and close to the city of Southampton, Bursledon has a railway station, marina, dockyards and the Bursledon Windmill. Nearby village include Swanwick, Hamble-le-Rice, Netley and Sarisbury Green.
Old Bursledon is one of the Hamble’s best-kept secrets. The River Hamble is an internationally-famed centre of yachting and motorboats, and boasts several marinas that offer extensive facilities for both residential and visiting yachtsmen. The village has close ties to the sea. The Elephant Boatyard located in Old Bursledon dates back centuries and is where some of Henry VIII's fleet was built. Submerged remnants of the fleet can be found in the River Hamble. The village, particularly the Jolly Sailor pub and the Elephant Boatyard, were used as the primary filming venue for the 1980s BBC TV soap opera Howards' Way.
Bursledon's waterside location and woodland surroundings made it a natural location for building wooden ships. Numerous vessels were built for the Royal Navy at private shipyards at Bursledon. By the 1870s, the shipbuilding trade had disappeared from Bursledon and the main industry was arable agriculture, particularly the growing of strawberries.
Locally, there are several pubs and restaurants to try, but if you’d like to stretch your legs a little more, you can take a stroll to the waterside villages that line the Hamble’s route to the sea. Visit them by water taxi, or head upriver in a tender to Botley for some truly spectacular scenery.
The local church, St Leonard’s in Old Bursledon traces its history back to the twelfth century. Local schools include Bursledon Infant and Junior Schools, The Hamble Secondary School and West Hill Park Independent day and boarding school for boys and girls aged 3 to 13 years.
The area has excellent transport links via a train station, and the M27 motorway that links the neighbouring cities of Southampton, Portsmouth, and Winchester. Nearby Southampton Airport Parkway train station it is an approximately a 1 hour 20 minutes ride to London Waterloo.
Hallway
Upon entering the property, you are welcomed into the hallway offering space to de boot. There are doors to principal rooms, stairs rising to the first floor and a useful understairs cupboard. Engineered oak hardwood flooring flows from the hallway into the living room and study.
Living Room
The living room is found to the front elevation and benefits from a box bay window offering views over the property frontage. Double doors open into the dining area, making this room perfect for both relaxing and entertaining.
Kitchen/Diner
The heart of the home will surely be the beautifully modern kitchen diner, a lovely social space, which spans the width of the property. It boasts a window and French doors opening out onto the patio, offering a seamless transition from indoor to outdoor living. Porcelain tiles adorn the floor and extend into the cloakroom and understairs cupboard. The kitchen will prove popular with culinary enthusiasts and comprises a comprehensive range of wall and floor mounted units with a worksurface over. Integrated appliances include an electric double oven, five ring gas hob with an extractor hood above, a fridge freezer and dishwasher. There is a 1½ bowl sink and drainer with a water softener which is fitted below.
Study
The study is a lovely versatile space to the front elevation with a window looking over the driveway and front garden. This room would be ideal for homeworkers but would also make an excellent playroom or snug depending upon your requirements.
Cloakroom
The ground floor accommodation is completed by a contemporary cloakroom with a wash hand basin and concealed cistern WC. There are wall and floor mounted units to one wall, with a worksurface over, and space and plumbing for a washer dryer.
Landing
Ascending to the first floor, the landing presents doors to principal rooms, a cupboard housing the hot water cylinder and access into the loft space which is partially boarded, has a light and houses a heat recovery ventilation system (installed in March 2025).
Bedroom One
Bedroom one is a well-proportioned double room with a box bay window offering lovely views towards the River Hamble. There is a mirror fronted, fitted wardrobe and a lovely, modern en-suite comprising a shower cubicle, wash hand basin and a concealed cistern WC.
Bedroom Two
Bedroom two is another good-sized double room with a window to the front aspect offering views towards the River Hamble.
Bedroom Three & Bedroom Four
Bedrooms three and four, both doubles, are decorated in neutral tones and offer rear elevation windows overlooking the garden.
Bathroom
The modern family bathroom is principally tiled and presents a panel enclosed bath with a shower over, wash hand basin and a concealed cistern WC. There is a side elevation obscured window and a heated towel radiator.
Front Of Property
The property is approached via a herringbone pattern block paved driveway, providing off-road parking for multiple vehicles and leading to the garage with an electric roller door. The garage benefits from a custom resin floor with painted walls, power and lighting. A pedestrian gate at the end of the driveway allows access into the rear garden. This property boasts the added benefit of a wall mounted EV charging point. The front garden is finished with laid to bark and contains a number of plant and shrubs. An Italian flagstone pathway leads to the entrance door under a canopied porch.
Rear Of Property
The landscaped and low maintenance rear garden is enclosed by a combination of walls and timber fencing. It has been cleverly designed to incorporate a raised terrace, constructed of Millboard decking, under a sizeable pergola, and a versatile garden room, making this a beautiful entertaining and al fresco dining space. There is an area laid to artificial lawn and a decorative planted border edged with wooden sleepers. The paving is Italian porcelain flagstone. A door provides pedestrian access into the garage.
Additional Information
COUNCIL TAX BAND: E - Eastleigh Borough Council. Charges for 2025/26 £2,705.10.
UTILITIES: Mains gas, electricity, water and drainage.
ESTATE MANAGEMENT FEE: Currently £170 twice yearly (annual £340) payable to Gateway Property Management Ltd.
Viewings strictly by appointment with Manns and Manns only. To arrange a viewing please contact us.
Brochures
Brochure 1- COUNCIL TAXA payment made to your local authority in order to pay for local services like schools, libraries, and refuse collection. The amount you pay depends on the value of the property.Read more about council Tax in our glossary page.
- Band: E
- PARKINGDetails of how and where vehicles can be parked, and any associated costs.Read more about parking in our glossary page.
- Garage,Driveway
- GARDENA property has access to an outdoor space, which could be private or shared.
- Yes
- ACCESSIBILITYHow a property has been adapted to meet the needs of vulnerable or disabled individuals.Read more about accessibility in our glossary page.
- Ask agent
Cleverley Rise, Bursledon, Southampton, SO31
Add an important place to see how long it'd take to get there from our property listings.
__mins driving to your place
Get an instant, personalised result:
- Show sellers you’re serious
- Secure viewings faster with agents
- No impact on your credit score
About Manns & Manns, Southampton
1 & 2 Brooklyn Cottages, Portsmouth Road, Lowford, Bursledon, Southampton, SO31 8EP



Your mortgage
Notes
Staying secure when looking for property
Ensure you're up to date with our latest advice on how to avoid fraud or scams when looking for property online.
Visit our security centre to find out moreDisclaimer - Property reference 28875994. The information displayed about this property comprises a property advertisement. Rightmove.co.uk makes no warranty as to the accuracy or completeness of the advertisement or any linked or associated information, and Rightmove has no control over the content. This property advertisement does not constitute property particulars. The information is provided and maintained by Manns & Manns, Southampton. Please contact the selling agent or developer directly to obtain any information which may be available under the terms of The Energy Performance of Buildings (Certificates and Inspections) (England and Wales) Regulations 2007 or the Home Report if in relation to a residential property in Scotland.
*This is the average speed from the provider with the fastest broadband package available at this postcode. The average speed displayed is based on the download speeds of at least 50% of customers at peak time (8pm to 10pm). Fibre/cable services at the postcode are subject to availability and may differ between properties within a postcode. Speeds can be affected by a range of technical and environmental factors. The speed at the property may be lower than that listed above. You can check the estimated speed and confirm availability to a property prior to purchasing on the broadband provider's website. Providers may increase charges. The information is provided and maintained by Decision Technologies Limited. **This is indicative only and based on a 2-person household with multiple devices and simultaneous usage. Broadband performance is affected by multiple factors including number of occupants and devices, simultaneous usage, router range etc. For more information speak to your broadband provider.
Map data ©OpenStreetMap contributors.





