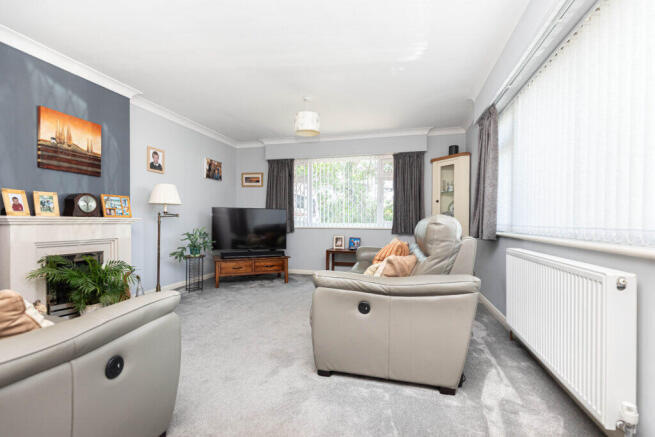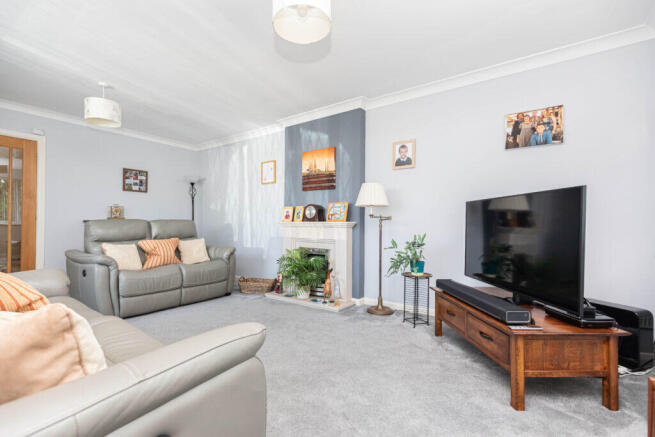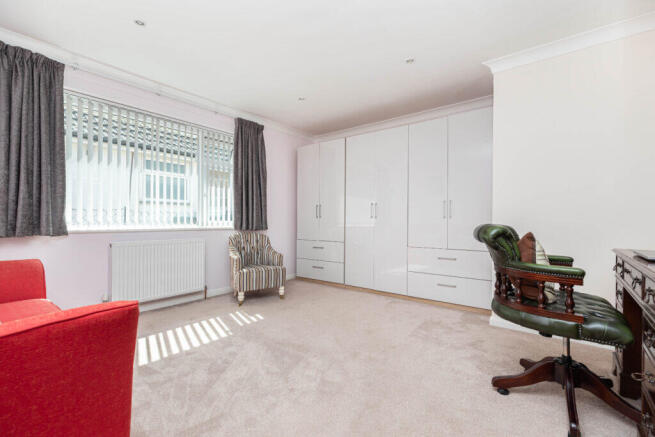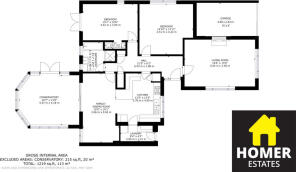Columbia Trees Lane, Ensbury Park, Bournemouth, Dorset, BH10 4AZ
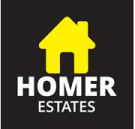
- PROPERTY TYPE
Detached Bungalow
- BEDROOMS
2
- BATHROOMS
1
- SIZE
Ask agent
- TENUREDescribes how you own a property. There are different types of tenure - freehold, leasehold, and commonhold.Read more about tenure in our glossary page.
Ask agent
Key features
- 2/3 Bedroom Detached Bungalow
- Premium Location on Quiet, Leafy Road
- Exceptional Finish & Incredibly Versitile
- Large Driveway for Multiple Cars PLUS A GARAGE
- Stunning Sun Room / Conservatory
- Low maintenance Rear Garden
- Solar Panels (owned out right)
- Energy Performance Certificate - B
- Council Tax Band D
- Call Homer Estates to book your viewing
Description
As you approach the property, you are welcomed by a large in-and-out driveway that has been completely paved to maximise space. There is more than enough room to accommodate multiple vehicles with ease, including larger vehicles such as campervans, boats, and vans. Side access is available on both sides of the bungalow, adding convenience for those needing to move items into the garden or garage without passing through the main living areas.
Entry to the home is via the side, leading into a central hallway that connects all principal rooms. Immediately to your right is a bright and spacious living room featuring dual-aspect windows that allow natural light to flood the space. This room is tastefully decorated in soft grey tones, complete with plush carpets and a pretty fireplace that creates an inviting focal point.
Continuing along the hallway, you reach the second bedroom, which is generously sized and easily accommodates a king-sized bed along with wardrobes and drawers. The master bedroom is positioned at the rear of the property, overlooking the garden. It offers ample space for a king-sized bed and additional furnishings, and also benefits from a private en suite with toilet and a wash hand basin.
The family bathroom provides the luxury of choice with both a walk-in shower and a separate bath. It is finished in fresh white tiling with a modern grey bath panel and matching heated towel rail, maintaining a clean and contemporary feel.
At the heart of the home lies the expansive kitchen, which features an integrated oven, microwave, and dishwasher (appliance details to be confirmed). A separate utility room sits just off the kitchen, with space for a large fridge freezer, washing machine, and tumble dryer—keeping everyday chores tucked neatly out of sight. The door from the utility provides direct access to the front of the property.
Moving back through the kitchen, you'll find a large room currently used as a dining area. This versatile space could easily function as a living room if an open-plan layout is preferred. From here, you step into a substantial conservatory that provides additional space for lounging or entertaining while enjoying views over the garden.
The rear garden has been thoughtfully designed for ease of maintenance, featuring a combination of paved patio—ideal for outdoor dining and barbecues—and high-quality artificial grass that is pet-friendly and low-maintenance. The garden is completely private (not overlooked) and enjoys excellent sunlight throughout the day, weather permitting.
The property also benefits from a large integrated garage, currently used for storage however it also presents as a fantastic opportunity to be repurposed as a workshop or, subject to planning permission, converted into additional living space.
One of the key highlights of this property is the owned-outright solar panel system, which contributes significantly to its energy efficiency. The current owners have noted how remarkably inexpensive the home is to heat and power, making it not only environmentally friendly but also highly economical to run.
The property also benefits from a fitted CCTV system, offering extra peace of mind, although the current owners report no safety concerns.
Situated in the fantastic location of Ensbury Park, the bungalow sits on a peaceful residential lane that faces Slades Park Fields. Within just a few minutes' walk, you'll find Slades Park itself, which offers a children's play area, playing fields, a skate park, and a community café—making it an ideal setting for families and outdoor enthusiasts alike.
Potential for additional bedrooms
This bungalow is incredibly versatile and can be utilities in different ways to accommodate additional bedrooms.
- The next buyer could use the lounge as an additional bedroom, and then incorporate the lounge into the kitchen, diner and conservatory.
- A stud wall could be put up to split the diner and create a small additional bedroom. This was previously done when the current owners purchased the property, but was taken down to create a larger dining space.
- The garage could be refurbished and turned into an additional bedroom, subject to planning.
- Subject to planning, you could build into the loft and add additional bedrooms and a bathroom.
Agent Notes
Tenure: Freehold
Energy Performance Rating: B
Council Tax Band: D
- COUNCIL TAXA payment made to your local authority in order to pay for local services like schools, libraries, and refuse collection. The amount you pay depends on the value of the property.Read more about council Tax in our glossary page.
- Band: D
- PARKINGDetails of how and where vehicles can be parked, and any associated costs.Read more about parking in our glossary page.
- Driveway
- GARDENA property has access to an outdoor space, which could be private or shared.
- Rear garden
- ACCESSIBILITYHow a property has been adapted to meet the needs of vulnerable or disabled individuals.Read more about accessibility in our glossary page.
- Ask agent
Columbia Trees Lane, Ensbury Park, Bournemouth, Dorset, BH10 4AZ
Add an important place to see how long it'd take to get there from our property listings.
__mins driving to your place
Get an instant, personalised result:
- Show sellers you’re serious
- Secure viewings faster with agents
- No impact on your credit score

Your mortgage
Notes
Staying secure when looking for property
Ensure you're up to date with our latest advice on how to avoid fraud or scams when looking for property online.
Visit our security centre to find out moreDisclaimer - Property reference 21843. The information displayed about this property comprises a property advertisement. Rightmove.co.uk makes no warranty as to the accuracy or completeness of the advertisement or any linked or associated information, and Rightmove has no control over the content. This property advertisement does not constitute property particulars. The information is provided and maintained by Homer Estates, Bournemouth. Please contact the selling agent or developer directly to obtain any information which may be available under the terms of The Energy Performance of Buildings (Certificates and Inspections) (England and Wales) Regulations 2007 or the Home Report if in relation to a residential property in Scotland.
*This is the average speed from the provider with the fastest broadband package available at this postcode. The average speed displayed is based on the download speeds of at least 50% of customers at peak time (8pm to 10pm). Fibre/cable services at the postcode are subject to availability and may differ between properties within a postcode. Speeds can be affected by a range of technical and environmental factors. The speed at the property may be lower than that listed above. You can check the estimated speed and confirm availability to a property prior to purchasing on the broadband provider's website. Providers may increase charges. The information is provided and maintained by Decision Technologies Limited. **This is indicative only and based on a 2-person household with multiple devices and simultaneous usage. Broadband performance is affected by multiple factors including number of occupants and devices, simultaneous usage, router range etc. For more information speak to your broadband provider.
Map data ©OpenStreetMap contributors.
