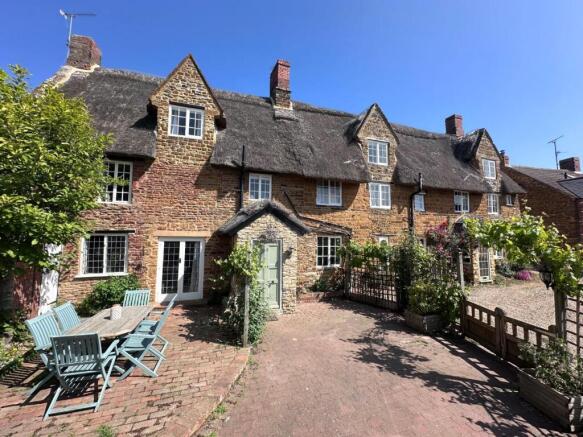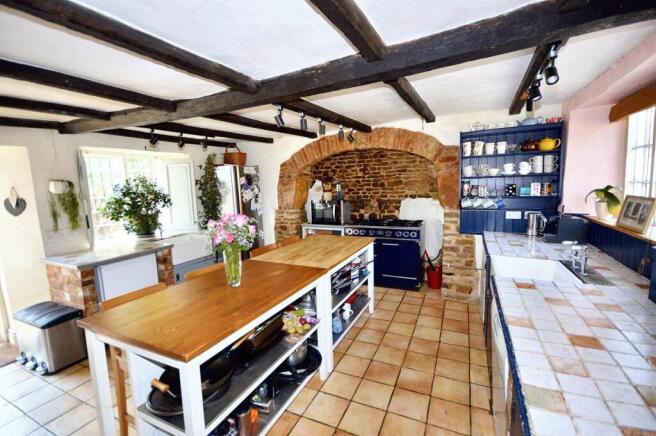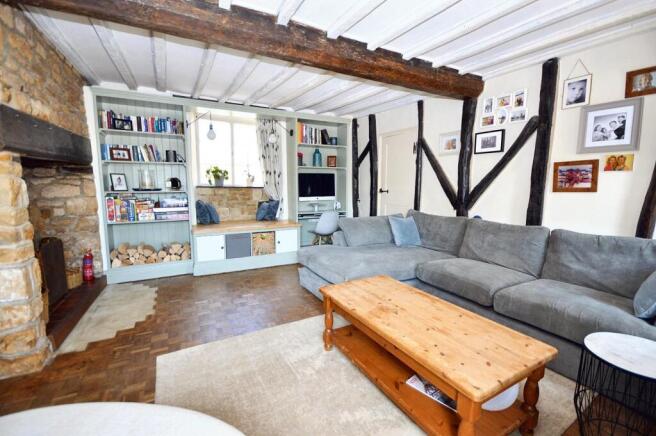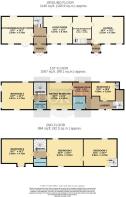
Sunnyside, Earls Barton, Northampton

- PROPERTY TYPE
Detached
- BEDROOMS
6
- BATHROOMS
3
- SIZE
Ask agent
- TENUREDescribes how you own a property. There are different types of tenure - freehold, leasehold, and commonhold.Read more about tenure in our glossary page.
Freehold
Key features
- Detached Stone Cottage
- Six Bedrooms
- Three Bathrooms
- Three Reception Rooms
- Stunning Gardens
- Beautiful Views over countryside
- Popular Village Location
- Grade II Listed Cottage
Description
The cottage boasts three bathrooms, thoughtfully designed to cater to the needs of a busy household. The extensive gardens surrounding the property are a true highlight, offering a serene outdoor space that overlooks the picturesque countryside. This tranquil setting is ideal for those who appreciate nature and wish to enjoy the beauty of the outdoors from the comfort of their own home.
With its rich history and charming features, this stone cottage is not just a house; it is a place where memories can be made. The combination of spacious living areas, a generous number of bedrooms, and the stunning garden makes this property a rare find in the market. Whether you are looking for a family home or a peaceful retreat, this delightful cottage in Sunnyside is sure to impress.
Ground Floor -
Entrance Porch - Enter via wooden double front doors into entrance porch with leaded glazed windows to left and right and tiled flooring.
Entrance Hallway - Through a wooden glazed door into the entrance hallway with a built-in storage cupboard Parquet flooring and understairs storage. Stairs rising to first floor and original wooden beams.
Kitchen/Breakfast Room - 5.54 x 4.76 (18'2" x 15'7") - Farmhouse style kitchen with tiled flooring and wall and floor mounted units. Two inset Belfast sinks with matching worktops. Dual aspect windows to front and rear. Freestanding Falcon Range cooker. Tiled flooring and original ceiling beams.
Living Room - 5.07 x 4.76 (16'7" x 15'7") - Dual aspect windows to front and rear with window seats and Parquet flooring. Double radiator and Inglenook fireplace and open fire. Original ceiling beams and door to;
Office Area - 4.76 x 3.25 (15'7" x 10'7") - Stairs rising to the first floor with tiled flooring and dual aspect windows to front and rear. Original ceiling beams.
Lounge/Snug - 5.55 x 4.76 (18'2" x 15'7") - Feature Inglenook open fireplace with ceiling beams and dual aspect windows to front and rear with window seats. Parquet flooring and built-in storage cupboard. Door leading to second porch/entrance.
Porch - Tiled flooring and windows to both sides
First Floor -
First Floor Landing - First floor landing with leaded window to the front aspect.
Bedroom Two - 5.67 x 4.76 (18'7" x 15'7") - Dual aspect leaded windows to the front rear and side with wooden flooring and a range of built-in wardrobes. A double radiator with original ceiling beams and ceiling spotlightong.
Shower Room - Three piece suite comprising of a WC, pedestal wash basin and a walk-in shower cubicle with tiling to water sensitive areas. Wooden flooring with a window to rear aspect and an upright towel style radiator.
Master Bedroom - 4.76 x 4.28 (15'7" x 14'0") - Dual aspect windows to front and rear with original stripped Oak flooring and ceiling beams. Double radiator and door to;
Dressing Room - 3.25 x 2.81 (10'7" x 9'2") - Window to the front aspect with built-in shelving and a radiator. Plumbing for washing machine and tumble dryer and Oak ceiling beams.
First Floor Landing - Landing with original panel and beams window to the rear aspect. Stairs rising to top floor and door to;
Family Bathroom - Three-piece suite comprising of a WC, pedestal wash basin and a bath with shower over and shower screen. Tiling to water sensitive areas, upright towel radiator and a window to the rear aspect. Stripped original wooden flooring.
Bedroom Three - 4.08 x 3.25 (13'4" x 10'7") - Window to the front aspect with built-in storage cupboards and a double radiator.
Top Floor -
Top Floor Landing - Top floor landing.
Bedroom Four - 5.81 x 4.76 (19'0" x 15'7") - Dual aspect windows to front and rear with original ceiling beams and a double radiator. There is also a raised sleeping area.
Bedroom Five - 6.27 x 4.76 (20'6" x 15'7") - Dual aspect windows to front and rear with original ceiling beams and a radiator.
Bedroom Six - 5.05 x 4.76 (16'6" x 15'7") - Window to rear aspect, stripped wooden flooring with built-in wardrobes and ceiling beams.
Shower Room - Three-piece suite comprising of a WC, pedestal wash basin and a walk-in shower cubicle with stripped wooden flooring and original beams.
Externally -
Rear Gardens - Extensive rear gardens split over three levels with a large patio. The top level is mainly lead to lawn with mature trees, shrubs and bushes. The lower level has a seating area and mainly laid to lawn offering lovely views in a tranquil setting.
Parking Area - There is options for ample parking for several cars.
Local Information -
Earls Barton - Once you move to Earls Barton you never leave. You may move house, but you’ll stay in Earls Barton. Neighbours become friends and in no time you and your family are part of the Earls Barton community.
Located in Northamptonshire off the A45, 9 miles from the centre of Northampton and 8 miles from Wellingborough, Earls Barton has a population of 5,387 (as of 2021). This is a tranquil, friendly village with lovely views and plenty of open space for walking in the rec or surrounding areas. Like any good village essential requirements are all within walking distance or a short drive away.
The village is proud of its historic roots, All Saints Parish Church was built by the Saxons in 970 AD and is still in use today. More recently Earls Barton’s claim to fame comes from making ‘Kinky Boots’ – the inspiration for the film bearing the same name.
The Soapbox Derby has been in the social calendar since 2018, an idea proposed to the Parish Council by a passionate 10-year-old resident. Roads are closed off for the race and this is now a much-anticipated village event for the fun, generosity and community spirit it brings.
The Annual Festival and Carnival in June is another popular event which includes – Literature, Comedy, a dog show and an Arts Exhibition. The Festival Fortnight is rounded off with a Carnival, stalls, beer tent and live music.
At the end of the year, you can enjoy Carols on the Square. A stage is set up for readings and a band. There are also song sheets for everyone to join in with the festive spirit.
Earls Barton is proud of its local independent enterprise led by Northamptonshire’s long association with boots and shoemaking. There is also the renowned Apothocoffee Shop on the Square – a family business since 1870.
If you want to enjoy a great sense of community where the Parish Council is an active body of residents, representing local needs, look no further.
A move to Earls Barton will give you back your time and your peace of mind. There is an effortless blend between old English charm and modern amenities which makes living here a real joy.
Agents Notes -
Council Tax Information - Local Authority: North Northamptonshire
Council Tax Band: F
Brochures
Sunnyside, Earls Barton, Northampton- COUNCIL TAXA payment made to your local authority in order to pay for local services like schools, libraries, and refuse collection. The amount you pay depends on the value of the property.Read more about council Tax in our glossary page.
- Band: F
- PARKINGDetails of how and where vehicles can be parked, and any associated costs.Read more about parking in our glossary page.
- Yes
- GARDENA property has access to an outdoor space, which could be private or shared.
- Yes
- ACCESSIBILITYHow a property has been adapted to meet the needs of vulnerable or disabled individuals.Read more about accessibility in our glossary page.
- Ask agent
Energy performance certificate - ask agent
Sunnyside, Earls Barton, Northampton
Add an important place to see how long it'd take to get there from our property listings.
__mins driving to your place
Get an instant, personalised result:
- Show sellers you’re serious
- Secure viewings faster with agents
- No impact on your credit score

Your mortgage
Notes
Staying secure when looking for property
Ensure you're up to date with our latest advice on how to avoid fraud or scams when looking for property online.
Visit our security centre to find out moreDisclaimer - Property reference 33897281. The information displayed about this property comprises a property advertisement. Rightmove.co.uk makes no warranty as to the accuracy or completeness of the advertisement or any linked or associated information, and Rightmove has no control over the content. This property advertisement does not constitute property particulars. The information is provided and maintained by Horts Estate Agents, Northampton. Please contact the selling agent or developer directly to obtain any information which may be available under the terms of The Energy Performance of Buildings (Certificates and Inspections) (England and Wales) Regulations 2007 or the Home Report if in relation to a residential property in Scotland.
*This is the average speed from the provider with the fastest broadband package available at this postcode. The average speed displayed is based on the download speeds of at least 50% of customers at peak time (8pm to 10pm). Fibre/cable services at the postcode are subject to availability and may differ between properties within a postcode. Speeds can be affected by a range of technical and environmental factors. The speed at the property may be lower than that listed above. You can check the estimated speed and confirm availability to a property prior to purchasing on the broadband provider's website. Providers may increase charges. The information is provided and maintained by Decision Technologies Limited. **This is indicative only and based on a 2-person household with multiple devices and simultaneous usage. Broadband performance is affected by multiple factors including number of occupants and devices, simultaneous usage, router range etc. For more information speak to your broadband provider.
Map data ©OpenStreetMap contributors.





