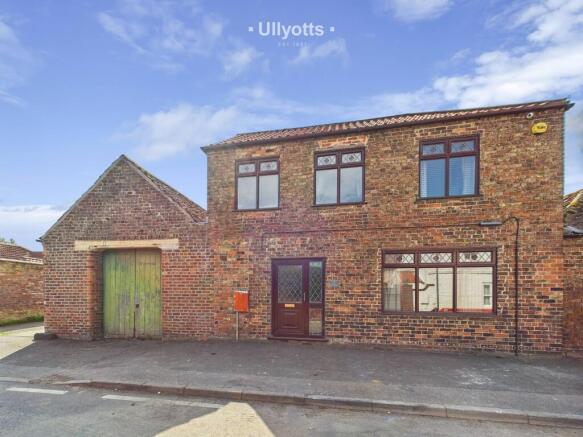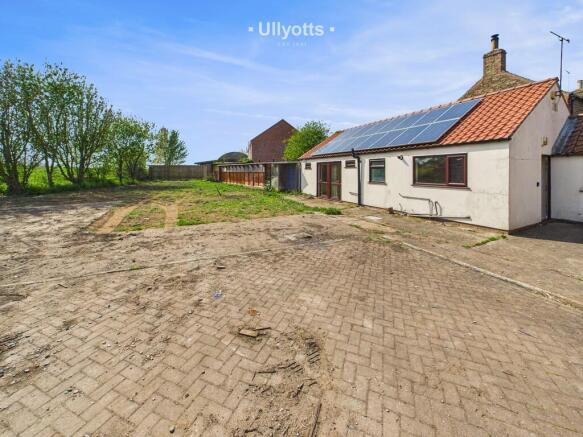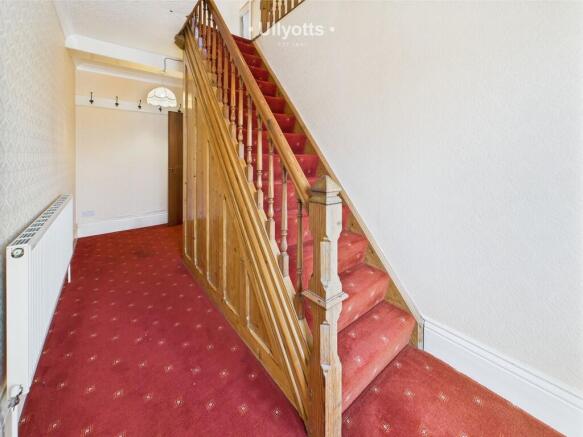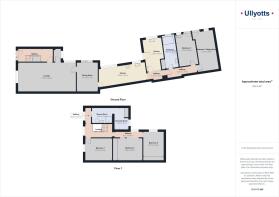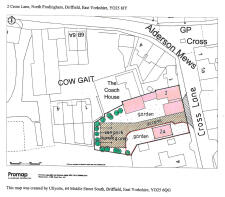5 bedroom link detached house for sale
Cross Lane, North Frodingham

- PROPERTY TYPE
Link Detached House
- BEDROOMS
5
- BATHROOMS
2
- SIZE
2,181 sq ft
203 sq m
- TENUREDescribes how you own a property. There are different types of tenure - freehold, leasehold, and commonhold.Read more about tenure in our glossary page.
Freehold
Key features
- Hugely individual parcel of property
- Three bedroom home
- Self contained 2 bed annex
- Potential building plot for detached
- Outbuilding
- Large grounds with plenty of parking
- Ideal for multi generational living
- Potential for short term holiday let ( Airbnb)
- For sale as a whole or in separate lots
Description
A most unusual village property providing potential for multi-generational family accommodation, workshop and potential building plot for a single dwelling. Located within the core of the village and in part within the village Conservation Area.
This spacious property offers versatile multi-generational family living accommodation including:
The main property comprises a family three-bedroom home with a generous lounge, separate dining room, and a well-appointed breakfast kitchen. The first floor features three good-sized bedrooms, a family bathroom, and a useful dressing area.
Adding further appeal is a self-contained two-bedroom annex complete with kitchen and bathroom-ideal for extended family, guests, or potential short term letting (Airbnb), subject to minor adaptations.
The plot as a whole is extensive with plenty of off street parking and gardens.
In addition, there is a potential building plot suitable for a detached three-bedroom house, subject to consents.
For sale as a whole or potentially in separate lots, by negotiation.
NORTH FRODINGHAM North Frodingham is a rural village with a blend of period cottages and modern family homes located about 6 miles from the market town Driffield and ideally located for easy access to town, country or coast.
Village amenities include a primary school, committee centre with sports field, Cherry's Country Hardware Store and fuel station, Blue Post Public House, motor engineers, church dedicated to St. Elgin's and Frodingham, landing for sailing crafts accessing the River Hull and Driffield Canal. Just down the road is the village of Brandesburton with clay pigeon shooting ground, water sports, bowls et cetera.
Entrance to the property is via a wood-effect glazed uPVC door into:
ENTRANCE HALL Featuring a radiator, coving, stairs rising to the first-floor landing, and a door leading into the lounge.
LOUNGE 27' 6" x 13' 10" (8.40m x 4.24m) The spacious lounge benefits from windows to both the front and side elevations, allowing plenty of natural light, and features two radiators, coving, and wall lighting. The main focal point of the room is a large stone feature fireplace with space for an electric fire and display areas for ornaments or photo frames. Additionally, there is a useful storage cupboard with a window to the rear. Door leading through to:
DINING ROOM 13' 9" x 9' 10" (4.21m x 3.01m) Featuring sliding doors to the side elevation, providing easy access to the outside and plenty of natural light. It also includes coving, a radiator, and, as in the lounge, a striking stone fireplace that serves as the room's main focal point. A door leads conveniently through to:
BREAKFAST KITCHEN 22' 11" x 9' 0" (6.99m x 2.75m) The spacious breakfast kitchen offers excellent potential and is now in need of some modernisation. It features two windows to the side elevation, a range of wall, base, and drawer units with worktops over, tiled splashbacks, and tiled flooring to the kitchen area. There is a double stainless steel sink, space for an oven with a fitted extractor fan above and a radiator. The room also provides space for a dining area, ideal for casual meals. An archway leading directly into the annex.
FIRST FLOOR LANDING The first-floor landing is generously sized and provides access to all rooms. It benefits from two radiators and windows to both the front and side elevations, allowing plenty of natural light to flow through the space.
BEDROOM 1 12' 10" x 10' 11" (3.93m x 3.33m) Featuring a window to the front elevation, coving, a radiator and fitted wardrobes with mirrored doors, offering ample hanging space and shelving for storage.
BEDROOM 2 11' 11" x 10' 7" (3.64m x 3.23m) The second bedroom is an internal room featuring a window overlooking the landing. It includes fitted wardrobes with hanging space and shelving, as well as a radiator for comfort.
BEDROOM 3 11' 11" x 9' 10" (3.65m x 3.02m) Offering a window to the side elevation, coving, a radiator, and fitted wardrobes with mirrored doors and hanging space.
SHOWER ROOM 9' 6" x 7' 3" (2.92m x 2.21m) The shower room is enhanced by tiled flooring with electric underfloor heating and partially tiled walls. It features a contemporary vanity wash hand basin, WC and a corner shower cubicle with a built-in seat and jets. The space is further complemented by inset spotlighting, a heated towel ladder, a loft hatch.
Opening leading to:
DRESSING ROOM 10' 6" x 6' 10" (3.22m x 2.09m) A convenient dressing room, accessed directly from the shower room. Thoughtfully equipped with a vanity space, drawer storage and a light-up mirror. It features a window to the rear elevation, an airing cupboard for storing linen and towels and also houses the gas central heating boiler.
THE ANNEX The Annex has its own door but is linked to the main house.
The accommodation includes:
KITCHEN 14' 11" x 9' 7" (4.57m x 2.94m) The kitchen is fitted with a range of wall, base and drawer units with a worktop over and tiled flooring. A stainless-steel sink and drainer is positioned beneath a window to the side elevation and a uPVC glazed door providing the main access to the annexe. Additional features include a wall-mounted gas central heating boiler, a radiator and a loft hatch.
BEDROOM 1/SITTING ROOM 19' 3" x 8' 11" (5.88m x 2.73m) The main bedroom could also serve as a sitting room if a second bedroom is not required. This versatile space benefits from a uPVC door leading out to the courtyard, a high-level window and a radiator.
BEDROOM 2 15' 0" x 9' 0" (4.58m x 2.76m) The second bedroom benefits from a uPVC door to the rear, a high-level window, coving, a radiator and a vanity wash hand basin with a fitted mirror.
BATHROOM 7' 9" x 6' 0" (2.37m x 1.83m) The bathroom is well presented and features a large vanity wash hand basin and WC with ample storage for toiletries. A heated towel ladder adds comfort, while a step leads to a raised area with a jet bath and a window to the rear elevation. Wet wall panels provide a low-maintenance and stylish finish.
WORKSHOP 30' 10" x 15' 2" (9.40m x 4.64 [min]m) (43.62 m²). Brick with pitched tiled roof with doors to Cross Lane, rear door and south facing side windows. Repair pit. This was last used as an electricians workshop and store.
OUTSIDE There is extensive vehicle access and parking from the road.
The whole site is extensive and has potential for a variety of uses from a large garden with parking to a more commercially based venture.
There is potential residential development by way of a building plot subject to usual permissions first being obtained for the site of an old Chapel (see following plans). The workshop also has potential for conversion to a one bedroom dwelling with living accommodation or as an annex or extension to the house.
In all, a very rare opportunity to acquire a hugely individual property with the potential to satisfy the requirements of a wide variety of buyers.
FLOOR AREA The stated "approximate floor area" has been electronically calculated and no warranty is given as to its accuracy or any difference in that area and the area stated on the Energy Performance Certificate
CENTRAL HEATING The property benefits from gas fired central heating to radiators. The boiler also provides domestic hot water.
DOUBLE GLAZING The property benefits from partial uPVC double glazing throughout.
TENURE We understand that the property is freehold and is offered with vacant possession upon completion.
SERVICES All mains either connected or available in the village (single phase electricity).
COUNCIL TAX Band B.
ENERGY PERFORMANCE CERTIFICATE Rating D.
NOTE Heating systems and other services have not been checked.
All measurements are provided for guidance only.
None of the statements contained in these particulars as to this property are to be relied upon as statements or representations of fact. In the event of a property being extended or altered from its original form, buyers must satisfy themselves that any planning regulation was adhered to as this information is seldom available to the agent.
Floor plans are for illustrative purposes only.
VIEWING Strictly by appointment with Ullyotts - Option 1.
Regulated by RICS
Brochures
Brochure - 2 Cros...- COUNCIL TAXA payment made to your local authority in order to pay for local services like schools, libraries, and refuse collection. The amount you pay depends on the value of the property.Read more about council Tax in our glossary page.
- Band: B
- PARKINGDetails of how and where vehicles can be parked, and any associated costs.Read more about parking in our glossary page.
- Off street
- GARDENA property has access to an outdoor space, which could be private or shared.
- Yes
- ACCESSIBILITYHow a property has been adapted to meet the needs of vulnerable or disabled individuals.Read more about accessibility in our glossary page.
- Ask agent
Cross Lane, North Frodingham
Add an important place to see how long it'd take to get there from our property listings.
__mins driving to your place
Get an instant, personalised result:
- Show sellers you’re serious
- Secure viewings faster with agents
- No impact on your credit score
Your mortgage
Notes
Staying secure when looking for property
Ensure you're up to date with our latest advice on how to avoid fraud or scams when looking for property online.
Visit our security centre to find out moreDisclaimer - Property reference 103066013725. The information displayed about this property comprises a property advertisement. Rightmove.co.uk makes no warranty as to the accuracy or completeness of the advertisement or any linked or associated information, and Rightmove has no control over the content. This property advertisement does not constitute property particulars. The information is provided and maintained by Ullyotts, Driffield. Please contact the selling agent or developer directly to obtain any information which may be available under the terms of The Energy Performance of Buildings (Certificates and Inspections) (England and Wales) Regulations 2007 or the Home Report if in relation to a residential property in Scotland.
*This is the average speed from the provider with the fastest broadband package available at this postcode. The average speed displayed is based on the download speeds of at least 50% of customers at peak time (8pm to 10pm). Fibre/cable services at the postcode are subject to availability and may differ between properties within a postcode. Speeds can be affected by a range of technical and environmental factors. The speed at the property may be lower than that listed above. You can check the estimated speed and confirm availability to a property prior to purchasing on the broadband provider's website. Providers may increase charges. The information is provided and maintained by Decision Technologies Limited. **This is indicative only and based on a 2-person household with multiple devices and simultaneous usage. Broadband performance is affected by multiple factors including number of occupants and devices, simultaneous usage, router range etc. For more information speak to your broadband provider.
Map data ©OpenStreetMap contributors.
