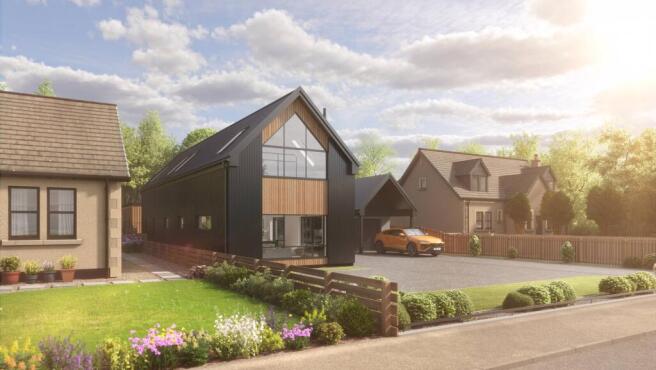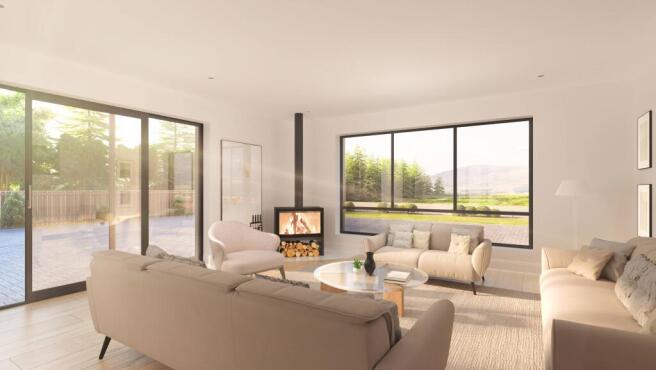High Street, 59 High Street, Archiestown, Aberlour
- PROPERTY TYPE
Land
- SIZE
Ask agent
Key features
- Fantastic Turn-Key Project With Full Planning Permission In A Beautiful Setting Offering Panoramic Views
- Full Architecturally Designed Drawings
- Full Building Warrant Passed 24/01375/AOW
- Great Location Close To Local Facilities
- All Costings Available
- Fully Serviced Site - Ready To Start
- In The Heart Of Speyside Whisky Country
Description
Calling all whisky lovers in search of their perfect second home retreat!
Introducing this stunning project located in Archietown, a picturesque town in Morayshire known for its rich history and beautiful landscapes. This self build plot offers the opportunity to create your dream home with full planning permission already in place.
The proposed villa will boast four bedrooms and two bathrooms, including two luxurious ensuites, perfect for hosting friends and family for a relaxing getaway. The driveway, carport, and garage provide ample space for parking, while the front and rear gardens offer breathtaking panoramic views that are sure to inspire.
Archietown is ideally situated for whiskey connoisseurs, with several renowned distilleries just a short drive away. Take a tour and sample some of Scotland's finest single malts or simply enjoy a dram while taking in the stunning surroundings.
Don't miss out on the opportunity to build a unique property in a prime location for whiskey lovers. Schedule a viewing today and start picturing yourself enjoying the peaceful tranquility of Morayshire from your own private retreat.
The proposed property would make great residential living but would also be an idyllic holiday home in the countryside.
Please use the following link and reference to access the full planning application:
The following are some of the conditions which must be met with regards to detailed planning permission:
CONDITION(S) Permission is granted subject to the following conditions: -
1. The development to which this permission relates must be begun not later than the expiration of 3 years beginning with the date on which the permission is granted. Reason: The time limit condition is imposed in order to comply with the requirements of section 58 of the Town and Country Planning (Scotland) Act 1997 as amended.
2. Two car parking spaces shall be provided within the site prior to the first occupation of the dwelling house. The parking spaces shall thereafter be retained throughout the lifetime of the development, unless otherwise agreed in writing with the Council as Planning Authority. Reason: To ensure the permanent availability of the level of parking necessary for residents/visitors/others in the interests of an acceptable development and road safety.
3. No boundary fences, hedges, walls or any other obstruction whatsoever over 1.0m in height (measured from the level of the road) and fronting onto the public road shall be within 2.4m of the edge of the public carriageway. Reason: To enable drivers of vehicles entering or exiting the site to have a clear view so that they can undertake the maneuver safely and with the minimum interference to the safety and free flow of traffic on the public road.
4. New boundary walls/fences shall be set back to the rear of the Public Footway Reason: To ensure acceptable development in the interests of road safety.
5. A turning area shall be provided within the curtilage of the site to enable vehicles to enter and exit in a forward gear. Reason: To ensure the provision for vehicles to enter/exit in a forward gear in the interests of the safety and free flow of traffic on the public road.
6. No water shall be permitted to drain or loose material be carried onto the public footway/carriageway. Reason: To ensure safety and free flow of traffic on the public road and access to the site by minimising the road safety impact from extraneous material and surface water in the vicinity of the access.
7. The opaque glass hereby approved on the ground floor windows in the west elevation as noted on the approved plans shall be installed and retained throughout the lifetime of the development. No additional window or doors shall be installed on the west elevation without prior written agreement from the planning authority.
Reason: In the interests of privacy of the neighbouring property.
PRICE
Offers Over £150,000 are invited.
The seller reserves the right to accept or refuse a suitable offer at any time.
OFFERS
Formal offers should be submitted to our office in Aviemore.
CONSUMER PROTECTION FROM UNFAIR TRADING REGULATIONS 2008
The above particulars, although believed to be correct, are not guaranteed, and any measurements stated therein are approximate only. Purchasers should note that the Selling Agents have NOT tested any of the electrical items or mechanical equipment (e.g. oven, central heating system etc.) included in the sale. Any photographs used are purely illustrative and may demonstrate only the surrounds. They are NOT therefore to be taken as indicative of the extent of the property, or that the photographs are taken from within the boundaries of the property, or what is included in the sale.
Brochures
Brochure 1High Street, 59 High Street, Archiestown, Aberlour
NEAREST STATIONS
Distances are straight line measurements from the centre of the postcode- Elgin Station11.2 miles
Notes
Disclaimer - Property reference 256. The information displayed about this property comprises a property advertisement. Rightmove.co.uk makes no warranty as to the accuracy or completeness of the advertisement or any linked or associated information, and Rightmove has no control over the content. This property advertisement does not constitute property particulars. The information is provided and maintained by Caledonia Estate Agency, Aviemore. Please contact the selling agent or developer directly to obtain any information which may be available under the terms of The Energy Performance of Buildings (Certificates and Inspections) (England and Wales) Regulations 2007 or the Home Report if in relation to a residential property in Scotland.
Map data ©OpenStreetMap contributors.




