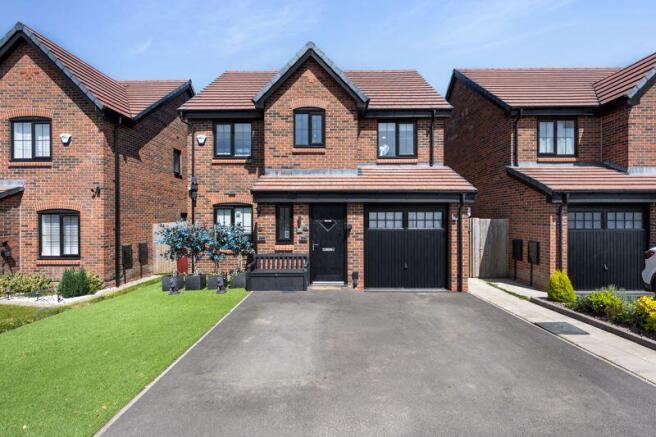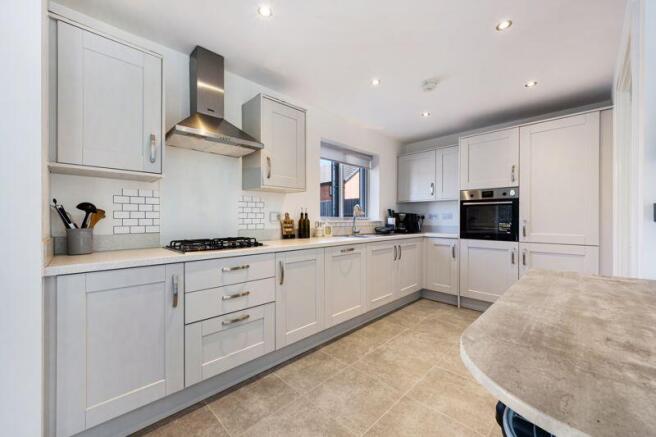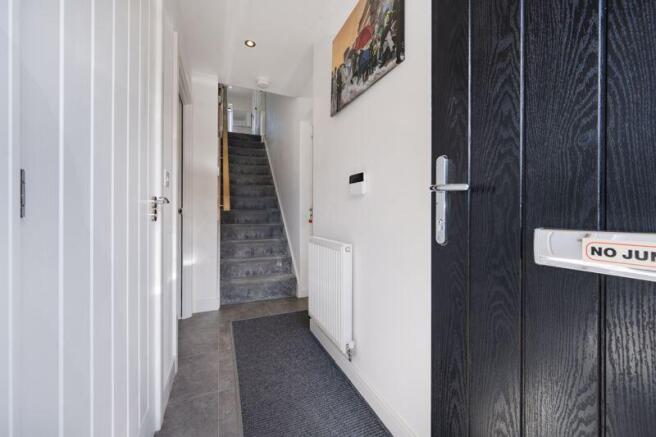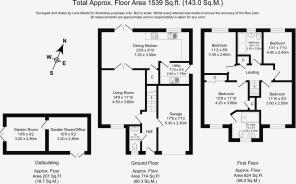Hercules Road, Lostock

- PROPERTY TYPE
Detached
- BEDROOMS
4
- BATHROOMS
2
- SIZE
Ask agent
- TENUREDescribes how you own a property. There are different types of tenure - freehold, leasehold, and commonhold.Read more about tenure in our glossary page.
Freehold
Key features
- Immaculate Modern Detached Residence
- Within Walking Distance of Horwich Parkway & Middlebrook Retail Park
- Circa 1,539 Square Feet in Total
- Beautiful 23' Open Plan Kitchen/Dining Room with Integrated Appliances & Separate Utility Room
- Four Good-Sized Bedrooms
- Two Bath/Shower Rooms
- Low-Maintenance Gardens to Front & Rear
- Driveway Parking Facilities & Integral Single Garage
- Fabulous Detached Outbuilding Affording Superb Flexibility of Use
- Circa Seven Years NHBC Warranty Remaining
Description
The convenience of the location really is a highlight, with much to offer all generations. The close proximity to well-regarded schools is always an important consideration for any home of this type and, pleasingly, there are a variety to choose from here, including the highly acclaimed Bolton School, widely recognised as one of the finest educational establishments within the North-West, if not the country. The wider locality is similarly a delight and broadly acknowledged as one of the premium residential districts in the area. Being within walking distance of the rail network at Horwich Parkway and moments away from the motorway network at junction six of the M61, the transport links here really are first-rate, providing swift access to a host of major commercial centres, including Manchester, Bolton and Preston, which will be a real draw for those with a commute to consider. The vast array of shops, eateries and leisure facilities available within the popular Middlebrook Retail Park are also pleasingly within walking distance, whilst slightly further afield, the bustling town centres of Bolton and Horwich offer their own plentiful shops and amenities.
‘The Farrier’ affords a well laid-out floorplan which translates into well proportioned and usable living spaces arranged over two inviting levels. Not content with the original high standard of finish and the considered selection of quality fixtures and fittings, our clients have made their own thoughtful improvements and additions, perhaps the most impactful being the construction of a fabulous circa 201 square foot outbuilding to the rear, bringing the total square footage to circa 1,539. Aside from its impressive size, other highlights include the abundance of natural light and neutral décor throughout, affording somewhat of a blank canvas and an opportunity for a new owner to infuse their individual taste and style to make this home their own.
One enters the accommodation via the welcoming entrance hallway with its handy off-lying two-piece cloakroom/WC and staircase to the first floor, before proceeding through into the sizeable 14’ lounge. The tiled flooring, which extends throughout the ground floor, links the spaces seamlessly, whilst there is a warm and inviting ambience which is perfectly conducive to relaxation. Double doors lead through into the delightful 23’ open plan kitchen/dining room, the epitome of modern day living and a wonderfully sociable environment in which the family can gather together or indeed the perfect entertaining space, with one’s guests able to step out into the rear garden via the uPVC double glazed French doors for an after-dinner glass of something sparkling. The kitchen is fitted with an extensive range of wall and base units in grey with complementary laminated work surfaces, whilst there are a host of integrated appliances, including high-level electric oven, four ring gas hob with overhead extractor canopy, fridge/freezer and dishwasher. There is also a useful separate utility room in which to keep the family laundry out of view of unexpected visitors.
Up on the first floor, the landing provides access to the four good-sized bedrooms, all of which are bright and appealing and the two largest of which boast built-in wardrobes. The 13’ primary bedroom further benefits from a private three-piece en-suite shower room, with the remainder of the family being suitably catered for by the main bathroom, which is partially tiled and fitted with a three-piece suite in classic white, comprising of close-coupled WC, wall-mounted wash hand basin and panelled bath with overhead shower.
Other highlights include uPVC double glazing installed throughout, complete with insect screens.
Externally, the property benefits from low-maintenance gardens to the front and rear, ensuring any occupier can spend their leisure time enjoying the outdoors, rather than maintaining it. The front garden is laid with artificial turf, whilst there is off-road parking for two vehicles on the double-width driveway, which also gives access to the integral single garage. The garage has been partially converted, with plastered/painted walls and flooring installed, creating a fantastic hobby/storage area, but which could similarly be utilised for a number of purposes, such as a playroom for the little ones. This flexibility is echoed at the rear of the property, where one will discover the splendid outbuilding, comprising of two evenly sized rooms which afford endless options for use, such as a home office, a gymnasium, summer house or bar, to name but a few. The rear garden is of a generous size and laid with block-paving, cleverly incorporating a basketball court which is sure to score highly with any sports enthusiasts. Of course, this space could be softened with pots and planters to please any green-fingered acquirers, whilst there is plenty of room to accommodate a dining set, rattan sofa and/or a hot tub, if desired, creating a haven for relaxation in which to diminish the stresses of the day.
We would highly recommend an internal inspection to appreciate all that this lovely home has to offer.
- Tenure: Freehold
- Service Charge Payable: £131.06 p.a.
- Council Tax: Band D
Brochures
Property BrochureFull DetailsProperty Fact Report- COUNCIL TAXA payment made to your local authority in order to pay for local services like schools, libraries, and refuse collection. The amount you pay depends on the value of the property.Read more about council Tax in our glossary page.
- Band: D
- PARKINGDetails of how and where vehicles can be parked, and any associated costs.Read more about parking in our glossary page.
- Yes
- GARDENA property has access to an outdoor space, which could be private or shared.
- Yes
- ACCESSIBILITYHow a property has been adapted to meet the needs of vulnerable or disabled individuals.Read more about accessibility in our glossary page.
- Ask agent
Hercules Road, Lostock
Add an important place to see how long it'd take to get there from our property listings.
__mins driving to your place
Get an instant, personalised result:
- Show sellers you’re serious
- Secure viewings faster with agents
- No impact on your credit score
Your mortgage
Notes
Staying secure when looking for property
Ensure you're up to date with our latest advice on how to avoid fraud or scams when looking for property online.
Visit our security centre to find out moreDisclaimer - Property reference 12664269. The information displayed about this property comprises a property advertisement. Rightmove.co.uk makes no warranty as to the accuracy or completeness of the advertisement or any linked or associated information, and Rightmove has no control over the content. This property advertisement does not constitute property particulars. The information is provided and maintained by Redpath Leach Estate Agents, Bolton. Please contact the selling agent or developer directly to obtain any information which may be available under the terms of The Energy Performance of Buildings (Certificates and Inspections) (England and Wales) Regulations 2007 or the Home Report if in relation to a residential property in Scotland.
*This is the average speed from the provider with the fastest broadband package available at this postcode. The average speed displayed is based on the download speeds of at least 50% of customers at peak time (8pm to 10pm). Fibre/cable services at the postcode are subject to availability and may differ between properties within a postcode. Speeds can be affected by a range of technical and environmental factors. The speed at the property may be lower than that listed above. You can check the estimated speed and confirm availability to a property prior to purchasing on the broadband provider's website. Providers may increase charges. The information is provided and maintained by Decision Technologies Limited. **This is indicative only and based on a 2-person household with multiple devices and simultaneous usage. Broadband performance is affected by multiple factors including number of occupants and devices, simultaneous usage, router range etc. For more information speak to your broadband provider.
Map data ©OpenStreetMap contributors.




