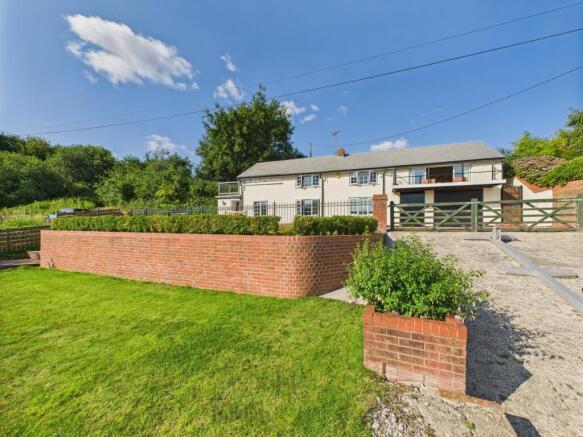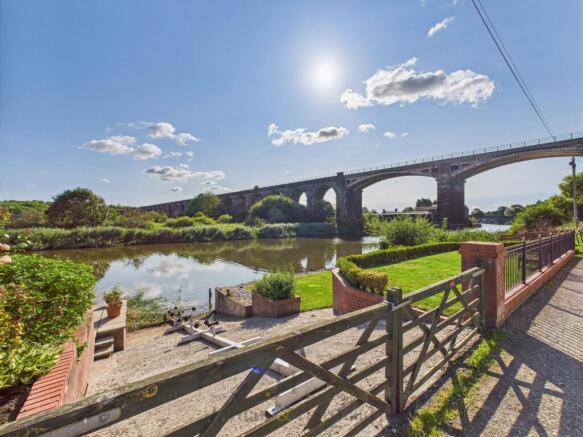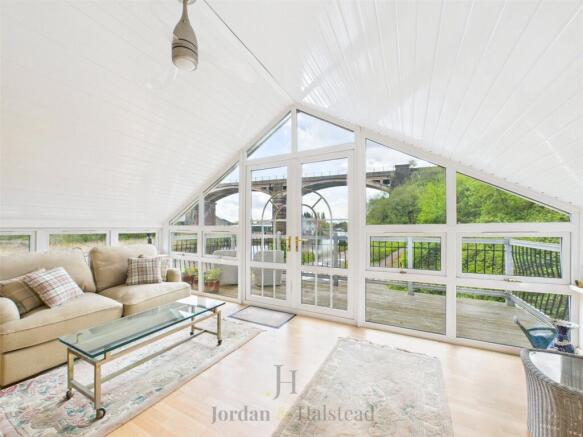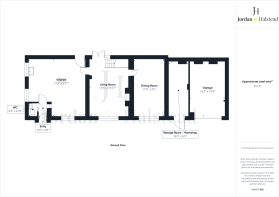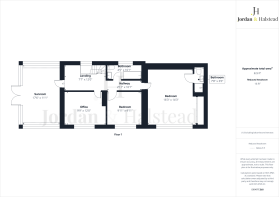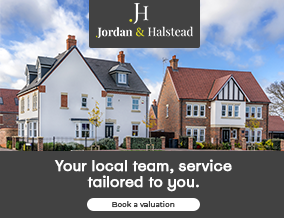
The Quay, Frodsham, Cheshire, WA6

- PROPERTY TYPE
Detached
- BEDROOMS
4
- BATHROOMS
3
- SIZE
1,774 sq ft
165 sq m
- TENUREDescribes how you own a property. There are different types of tenure - freehold, leasehold, and commonhold.Read more about tenure in our glossary page.
Freehold
Key features
- Detached Four Bedroom Riverside Cottage
- Uninterrupted Views Over the River Weaver
- Private Mooring & Launch Ramp – Direct River Access
- Sun Room with Triple Aspect Views & Balcony Access
- Master Bedroom with En-Suite
- Stylish Open-Plan Kitchen/Breakfast Room with Central Island
Description
Jordan & Halstead are delighted to present this truly rare gem — a beautifully appointed three/four-bedroom detached riverside cottage, offering a lifestyle most only dream of. Nestled at the end of a peaceful no-through road, this home enjoys a stunning, uninterrupted position overlooking the tranquil River Weaver, with the convenience of Frodsham’s charming market town just a short stroll away.
A Lifestyle, Not Just a Home...
From the moment you arrive, there's a sense of calm. Birdsong, the gentle sound of water, and the peaceful rhythm of riverside life instantly set the tone. A gently sloping lawn guides you to the water's edge, where your private mooring and boat ramp invite adventure, be it a morning paddle, sunset cruise, or simply casting a line and letting the day drift by.
A Home Like No Other
This is more than a property, it’s a lifestyle. A chance to live by the water, to embrace space, stillness, and the simple joys of nature — all without sacrificing the convenience of town life.
Rarely does a home of such charm and position come to market.
Early viewing is highly recommended to fully appreciate this one-of-a-kind riverside retreat.
Entrance Hall
Step inside through a secure UPVc door and back to base fully integrated alarm system , there is a door that leads to the downstairs WC, finished in clean modern tones with sleek sanitaryware and a heated towel rail, perfect for guests and daily use. There is also a fully fitted 5 camera security system installed.
Kitchen / Breakfast Room
A glass door opens into the heart of the home — a bright, open-plan kitchen and breakfast room, perfect for cooking, hosting, and everyday living. With two-tone cabinetry, granite worktops, a central island with Neff induction hob and pop-up sockets, and integrated Hotpoint and Bosch appliances, it’s a chef’s delight. Windows on three sides flood the space with natural light, while a side door leads straight to the garden — ideal for al fresco breakfasts or picking fresh herbs.
Living Room
Flow through to the lounge, where rustic charm meets comfort. Exposed beams, a stone hearth with oak surround, and French doors to the outside make it the perfect spot year-round — cosy by the fire in winter, or breezy and bright in summer with the river air drifting in.
Dining Room / Bedroom
Off the lounge, a spacious dining room offers the perfect setting for family gatherings or quiet Sunday lunches, with a large front-facing window that brings the outdoors in. Flexible by design, it can also serve as a fourth bedroom, cosy snug, or home office.
Landing
Upstairs, freshly carpeted stairs lead to a light-filled landing and three well-appointed double bedrooms, a stylish family bathroom, and a delightful surprise — the sunroom. A roof hatch reveals a fully insulated and lit loft, ideal for extra storage.
Sunroom
The sunroom is a true standout — a sanctuary of light with windows on three sides framing panoramic views of the River Weaver. French doors open onto the balcony, your private perch above the water where you can sip wine at sunset or simply listen to the gentle lapping of the river below. This is a space that is perfect all year round with an insulated roof and ample radiators, the options are endless, add a sofa bed for those extra guests who pop over to enjoy the serenity of your country escape and river activities or maybe it’s a perfect playroom, home office, artist retreat, home gym, yoga or Pilates studio or just read a book snuggled in a comfy chair watching the world go by and the river flow past or watch the yachts sailing down the river from the yacht club on the other side.
Master Bedroom
The master king size bedroom is a peaceful haven wake up to heavenly sunrises over the river and fields opposite from the comfort of your snuggly bed. With more front-facing windows river views, raked ceiling and small outside balcony, built-in wardrobes, and ample drawers and a private en-suite, tastefully finished in white with a shower, pedestal sink, WC, and heated towel rail.
Bedrooms
Two further double bedrooms offer generous accommodation, including ample storage, both with built-in wardrobes and draws and front-facing windows capturing that ever-changing riverscape. One is currently set up as a home office and guest room.
Bathroom
The family bathroom is bright, white and well-equipped, with a full-sized bath, electric shower over, pedestal basin, WC, and part-tiled walls for a clean, classic finish. A frosted window to the rear ensures privacy.
A Garden To Match The Setting
Step outside and discover the full magic of this home. The front garden is a gently sloped lawn that leads straight to the riverbank — a rare and wonderful thing. Here, you’ll find your private mooring and launch ramp, putting you right on the water whenever the mood strikes. Leave the boat, canoe, JetSki or SUP on the boat ramp, no more need to transport or store your recreational equipment or a trailer, you could even have a quick paddle or swim before work! To the rear of the property are elevated and tiered gardens offering amazing views over the house to the fields beyond and not overlooked from any neighbours. This garden offers a more private escape — with seating areas, lawns, and mature planting creating a perfect retreat to read, garden, entertain or simply unwind. There’s also a generous garage with an electric door, ample wall storage and a separate workshop/storage room housing the boiler, and ample off-road parking to the front.
Best Of Both Worlds
While this property offers seclusion and serenity, it's just a short distance from Frodsham’s vibrant high street — filled with cafés, restaurants, independent shops, and friendly pubs. Excellent road, rail and motorway links connect you quickly to Chester, Liverpool, Manchester, and beyond.
- COUNCIL TAXA payment made to your local authority in order to pay for local services like schools, libraries, and refuse collection. The amount you pay depends on the value of the property.Read more about council Tax in our glossary page.
- Band: TBC
- PARKINGDetails of how and where vehicles can be parked, and any associated costs.Read more about parking in our glossary page.
- Yes
- GARDENA property has access to an outdoor space, which could be private or shared.
- Yes
- ACCESSIBILITYHow a property has been adapted to meet the needs of vulnerable or disabled individuals.Read more about accessibility in our glossary page.
- Ask agent
The Quay, Frodsham, Cheshire, WA6
Add an important place to see how long it'd take to get there from our property listings.
__mins driving to your place
Get an instant, personalised result:
- Show sellers you’re serious
- Secure viewings faster with agents
- No impact on your credit score
Your mortgage
Notes
Staying secure when looking for property
Ensure you're up to date with our latest advice on how to avoid fraud or scams when looking for property online.
Visit our security centre to find out moreDisclaimer - Property reference JHF240207. The information displayed about this property comprises a property advertisement. Rightmove.co.uk makes no warranty as to the accuracy or completeness of the advertisement or any linked or associated information, and Rightmove has no control over the content. This property advertisement does not constitute property particulars. The information is provided and maintained by Jordan & Halstead, Frodsham. Please contact the selling agent or developer directly to obtain any information which may be available under the terms of The Energy Performance of Buildings (Certificates and Inspections) (England and Wales) Regulations 2007 or the Home Report if in relation to a residential property in Scotland.
*This is the average speed from the provider with the fastest broadband package available at this postcode. The average speed displayed is based on the download speeds of at least 50% of customers at peak time (8pm to 10pm). Fibre/cable services at the postcode are subject to availability and may differ between properties within a postcode. Speeds can be affected by a range of technical and environmental factors. The speed at the property may be lower than that listed above. You can check the estimated speed and confirm availability to a property prior to purchasing on the broadband provider's website. Providers may increase charges. The information is provided and maintained by Decision Technologies Limited. **This is indicative only and based on a 2-person household with multiple devices and simultaneous usage. Broadband performance is affected by multiple factors including number of occupants and devices, simultaneous usage, router range etc. For more information speak to your broadband provider.
Map data ©OpenStreetMap contributors.
