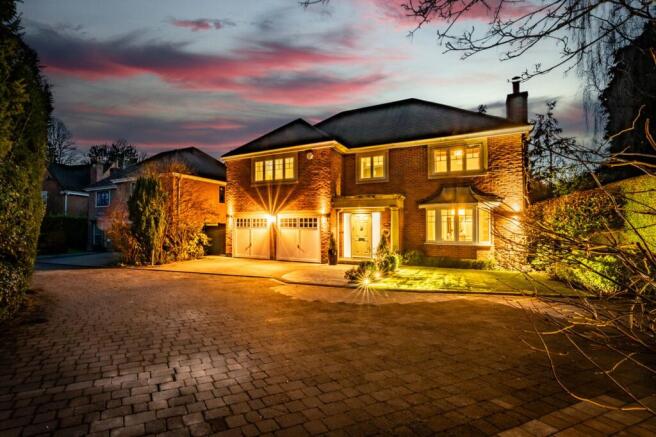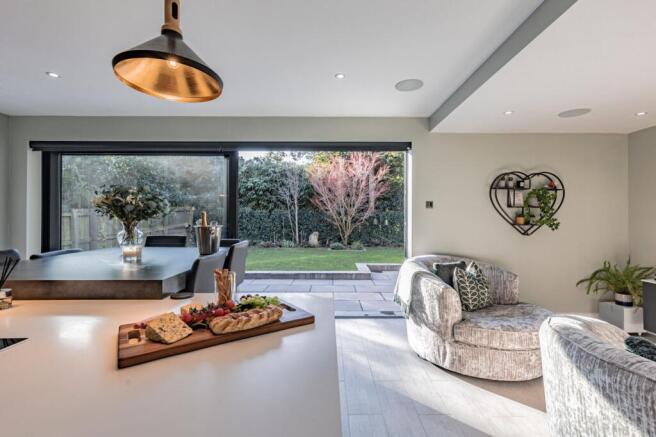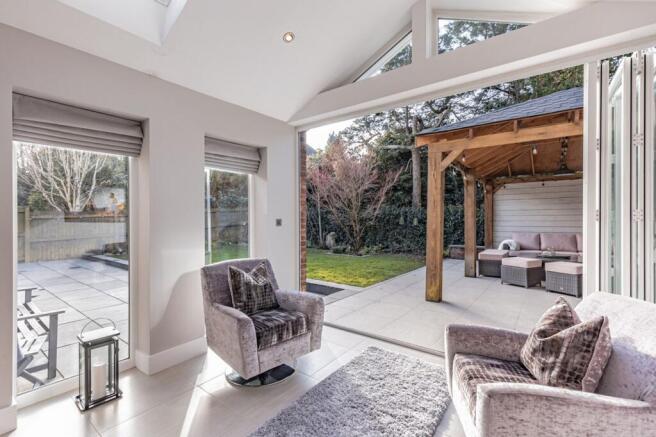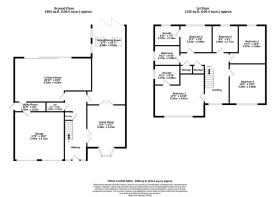
Bramhall Lane South, Bramhall, SK7

- PROPERTY TYPE
Detached
- BEDROOMS
5
- BATHROOMS
3
- SIZE
Ask agent
- TENUREDescribes how you own a property. There are different types of tenure - freehold, leasehold, and commonhold.Read more about tenure in our glossary page.
Freehold
Key features
- A turn-key home with high end finishes throughout
- Located on the prestigious Bramhall Lane South within walking distance to the leafy Bramhall Park
- Set back on a private, gated driveway in an enviable position
- Beautifully extended at the rear, it has been thoughtfully designed to create a seamless flow of indoor/outdoor living
- Offering 2,600 square feet of living space, this home provides privacy and room to grow
- Boasting five bedrooms, three bathrooms and three receptions rooms – this home combines luxurious charm with modern family living
Description
Hidden Gem, Private Gated Plot, Hamlet of Only three Executive Detached Homes, this Home is Absolutely Gorgeous throughout. Be Quick this is a Rare Find at this Price Point. Welcome to a beautifully presented, private & detached, five-bedroom home situated on the leafy and ever-popular Bramhall Lane South, a stones throw from the picturesque and historic Bramhall Park.
Boasting five bedrooms, three bathrooms and three spacious, versatile reception rooms - this home combines luxurious charm with modern family living - providing an abundance of both indoor and outdoor space. Approaching a black pair of grand, electric gates, you arrive at a gated residential community in which a long, prestigious & sweeping driveway fitted with an EV charger leads you a luxurious classic brick façade with a bay fronted window. Upon entering you're welcomed by a charming stone-fronted porch, leading to an inviting Farrow & Ball Dix Blue front door.
An expansive entrance hall, flooded with natural light, provides the initial impression of space that is continuous throughout. Through original, timber, double doors you will find an elegant and inviting living room with plush carpet and a soothing gas fireplace – perfect for cosy evenings, winding down with loved ones. Continuing the ground floor through an additional set of double doors, an impressive dining room instantly draws you in.
This beautifully designed space seamlessly blends indoor and outdoor living, featuring VELUX skylights, sliding, double-width bi-fold doors, and a striking glazed gable roof. Bathed in natural light, it’s the perfect spot to unwind with a favourite book while enjoying the sunshine. Neutral-toned walls enhance the sense of tranquillity, while porcelain tiles flow effortlessly from the interior to the outdoor entertaining area. Here, a pergola provides a sheltered seating space, overlooking the private, east-west facing rear garden. Furthermore, the contemporarily-styled living kitchen area is equally as impressive providing style, practicality and a welcoming atmosphere. Here you’ll find integrated Siemens appliances, including a 4-ring induction hob, two double ovens, a combination oven/microwave, double warming drawers and a built-in coffee machine. This space also features a Quooker hot tap, a full-sized larder cupboard, built in speakers and wet underfloor heating- for an added feel of sophistication that is further enhanced by a zoned Lutron lighting system. Comprising of a full-sized fridge, freezer and larder – the kitchen provides plenty of storage space for all the family.
A snug completes this stunning kitchen, providing the perfect spot to relax with a coffee, enjoy a moment of quiet, or gather with family in a more intimate setting. Enhancing this space further, sliding doors, with electric blinds, open out to the rear garden - effortlessly connecting the ground floor perfect for alfresco dining and outdoor entertaining.
A truly turn-key home! Ascending to the first floor, you are met with a beautifully designed landing that reflects the elegance of the home, complete with useful storage. The master suite exudes pristine sophistication, featuring sleek, internally illuminated, fitted wardrobes and a generously sized en-suite with a luxurious 1500mm shower, his-and-hers basins, a wall hung WC and vanity units. Bedroom two also benefits from fitted wardrobes and its own en-suite, ensuring comfort and convenience. Each bedroom is spacious and well-proportioned, with the fifth bedroom currently serving as a dual study with fitted furniture - ideal for working from home or creating a versatile space to suit your needs.
A well-appointed family bathroom completes the floor. Bramhall Lane South presents a once-in-a-lifetime opportunity to embrace a luxurious family lifestyle. Offering 2,600 square feet of living space, this home provides privacy and room to grow. Beautifully extended at the rear, it has been thoughtfully designed to create a seamless flow of living throughout, making it the perfect space for both everyday living and entertaining. All bedrooms on the first floor feature fitted furniture to maximise the space. The family bathroom features a bath, a separate shower enclosure, a contemporary vanity unit and is complemented by a black tap and shower fittings.
EPC Rating: C
Parking - Driveway
- COUNCIL TAXA payment made to your local authority in order to pay for local services like schools, libraries, and refuse collection. The amount you pay depends on the value of the property.Read more about council Tax in our glossary page.
- Band: G
- PARKINGDetails of how and where vehicles can be parked, and any associated costs.Read more about parking in our glossary page.
- Driveway
- GARDENA property has access to an outdoor space, which could be private or shared.
- Private garden
- ACCESSIBILITYHow a property has been adapted to meet the needs of vulnerable or disabled individuals.Read more about accessibility in our glossary page.
- Ask agent
Energy performance certificate - ask agent
Bramhall Lane South, Bramhall, SK7
Add an important place to see how long it'd take to get there from our property listings.
__mins driving to your place
Get an instant, personalised result:
- Show sellers you’re serious
- Secure viewings faster with agents
- No impact on your credit score
Your mortgage
Notes
Staying secure when looking for property
Ensure you're up to date with our latest advice on how to avoid fraud or scams when looking for property online.
Visit our security centre to find out moreDisclaimer - Property reference 9ee71f9a-0307-4386-89ff-f9d3f54e519c. The information displayed about this property comprises a property advertisement. Rightmove.co.uk makes no warranty as to the accuracy or completeness of the advertisement or any linked or associated information, and Rightmove has no control over the content. This property advertisement does not constitute property particulars. The information is provided and maintained by Shrigley Rose & Co, North West. Please contact the selling agent or developer directly to obtain any information which may be available under the terms of The Energy Performance of Buildings (Certificates and Inspections) (England and Wales) Regulations 2007 or the Home Report if in relation to a residential property in Scotland.
*This is the average speed from the provider with the fastest broadband package available at this postcode. The average speed displayed is based on the download speeds of at least 50% of customers at peak time (8pm to 10pm). Fibre/cable services at the postcode are subject to availability and may differ between properties within a postcode. Speeds can be affected by a range of technical and environmental factors. The speed at the property may be lower than that listed above. You can check the estimated speed and confirm availability to a property prior to purchasing on the broadband provider's website. Providers may increase charges. The information is provided and maintained by Decision Technologies Limited. **This is indicative only and based on a 2-person household with multiple devices and simultaneous usage. Broadband performance is affected by multiple factors including number of occupants and devices, simultaneous usage, router range etc. For more information speak to your broadband provider.
Map data ©OpenStreetMap contributors.





