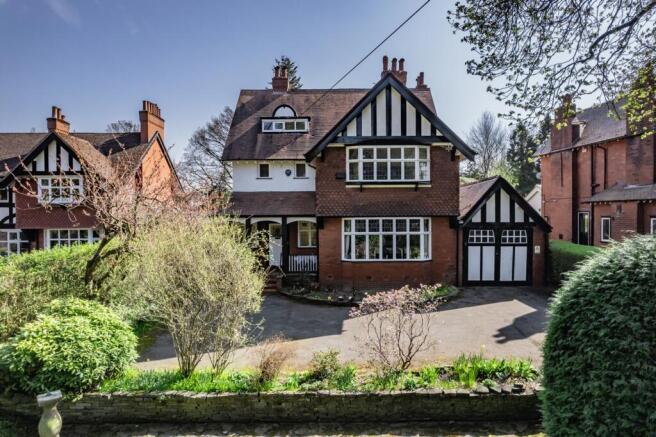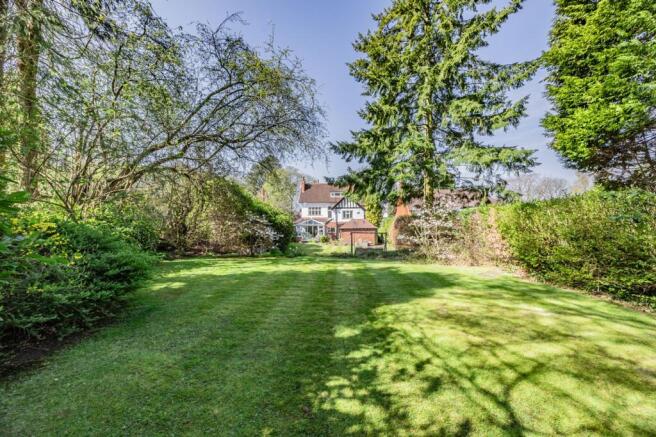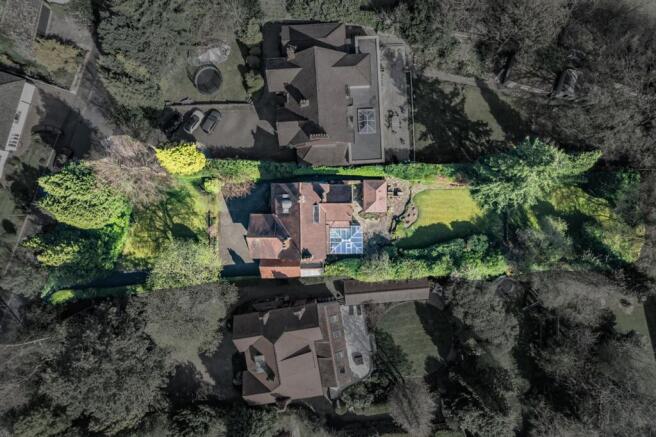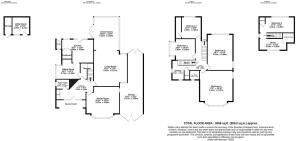
Fir Road, Bramhall, SK7

- PROPERTY TYPE
Detached
- BEDROOMS
5
- BATHROOMS
2
- SIZE
33,024 sq ft
3,068 sq m
Key features
- Boasting over 3,000 sq. ft. of beautiful living space
- A detached, five bedroom, Edwardian, family home on an expansive and private plot
- A short stroll from the vibrant & well-connected Bramhall Village
- Tucked away more than 100ft from the road, this home is ideally positioned on the distinguished Fir Road
- The south-west facing rear garden is beautifully landscaped and features a original scullery — a unique reminder of the home’s heritage.
- Any Part Exchange Welcome
Description
Huge Private Plot, Walking Distance to Bramhall Village & Train Station, a Simply Wonderful, Cherished and Much Loved Family Home. Significant Opportunity to Add Further Value and Space to befit a Home of such Distinction on such a Generous Plot.
Set back over 100ft from the road and occupying a prime position on the prestigious Fir Road in Bramhall, this remarkable five-bedroom detached home is the embodiment of grand, elegant family living. Enjoying complete privacy behind a mature hedge line and a sweeping driveway with space for up to seven cars, this handsome 1906-built residence offers a rare combination of heritage, space, and timeless charm.
Upon arrival, you're welcomed by a substantial and impressive veranda porch — a grand and practical entrance offering plenty of space to pause, shelter, or simply admire the home’s elegant façade. Inside, the property reveals a series of bright, airy rooms designed to celebrate both family life and effortless entertaining. Natural light pours into every corner, thanks to large windows, high ceilings, and a flowing layout that feels as open as it does warm and inviting. Thoughtful additions by the current owners include clever built-in storage solutions, maximising functionality without compromising on the home’s period elegance. The kitchen is equipped with an integrated fridge, a 5-ring gas hob, oven with grill, and an additional oven, offering practical amenities for everyday living. The bright conservatory extension adds to the charm, providing a peaceful garden room that opens to the beautifully landscaped, south-west facing rear garden, creating a tranquil setting to unwind and enjoy the outdoor surroundings. The home also enjoys a touch of preserved heritage in the form of the original scullery, now a charming garden feature that offers a subtle nod to the past and adds a layer of character to the outdoor space.
With five well-sized bedrooms, this home offers flexible and versatile accommodation ideal for modern family living. One of the bedrooms is tucked away in the loft, bathed in natural light from sloping roof windows, creating a bright and peaceful retreat. Also in the loft is a separate room, perfectly suited as a quiet and private home office — ideal for remote working or focused study. Fir Road boasts spacious and elegantly appointed living areas, along with a garden thoughtfully designed for both privacy and sunshine. This distinguished home presents a rare opportunity to enjoy a tranquil, rural-style setting while remaining just moments from all the amenities Bramhall has to offer — the perfect place to watch your family grow. A true one-off, this grand and characterful home on Fir Road must be seen to be fully appreciated — a once-in-a-lifetime opportunity to own a piece of Bramhall’s history with all the space and sophistication of modern family living.
The Current Owner Loves:
I love its feeling of space and peace
I love the privacy the house gives while still being close to Bramhall
I love sitting relaxing in the conservatory looking out to the trees
We Love:
Desirable Road
Generous Private Plot
Bramhall Village within a short Walk
EPC Rating: D
Hallway
5.21m x 4.65m
Shower Room
2.06m x 1.52m
Dining Room
5.13m x 4.85m
Living Room
5.51m x 5.18m
Conservatory
5.13m x 3.96m
Kitchen
4.88m x 3.66m
Gardeners w/c
1.55m x 0.89m
Sitting Room
3.73m x 3.07m
Landing
4.85m x 2.69m
Bedroom 3
3.35m x 3.05m
w/c
3.35m x 0.89m
Bedroom 4
3.96m x 3.3m
Bathroom
3.02m x 2.72m
w/c
1.52m x 1.47m
Bedroom 1
5.41m x 5.13m
Bedroom 2
5.51m x 3.96m
Bedroom 5
5.41m x 2.44m
Study
4.24m x 1.8m
Garage
9.17m x 3.68m
Garden
Large Garden to the rear of the home
- COUNCIL TAXA payment made to your local authority in order to pay for local services like schools, libraries, and refuse collection. The amount you pay depends on the value of the property.Read more about council Tax in our glossary page.
- Band: G
- PARKINGDetails of how and where vehicles can be parked, and any associated costs.Read more about parking in our glossary page.
- Yes
- GARDENA property has access to an outdoor space, which could be private or shared.
- Private garden
- ACCESSIBILITYHow a property has been adapted to meet the needs of vulnerable or disabled individuals.Read more about accessibility in our glossary page.
- Ask agent
Fir Road, Bramhall, SK7
Add an important place to see how long it'd take to get there from our property listings.
__mins driving to your place
Your mortgage
Notes
Staying secure when looking for property
Ensure you're up to date with our latest advice on how to avoid fraud or scams when looking for property online.
Visit our security centre to find out moreDisclaimer - Property reference 9ee71fa0-bca3-4f38-a950-365538c2961b. The information displayed about this property comprises a property advertisement. Rightmove.co.uk makes no warranty as to the accuracy or completeness of the advertisement or any linked or associated information, and Rightmove has no control over the content. This property advertisement does not constitute property particulars. The information is provided and maintained by Shrigley Rose & Co, North West. Please contact the selling agent or developer directly to obtain any information which may be available under the terms of The Energy Performance of Buildings (Certificates and Inspections) (England and Wales) Regulations 2007 or the Home Report if in relation to a residential property in Scotland.
*This is the average speed from the provider with the fastest broadband package available at this postcode. The average speed displayed is based on the download speeds of at least 50% of customers at peak time (8pm to 10pm). Fibre/cable services at the postcode are subject to availability and may differ between properties within a postcode. Speeds can be affected by a range of technical and environmental factors. The speed at the property may be lower than that listed above. You can check the estimated speed and confirm availability to a property prior to purchasing on the broadband provider's website. Providers may increase charges. The information is provided and maintained by Decision Technologies Limited. **This is indicative only and based on a 2-person household with multiple devices and simultaneous usage. Broadband performance is affected by multiple factors including number of occupants and devices, simultaneous usage, router range etc. For more information speak to your broadband provider.
Map data ©OpenStreetMap contributors.





