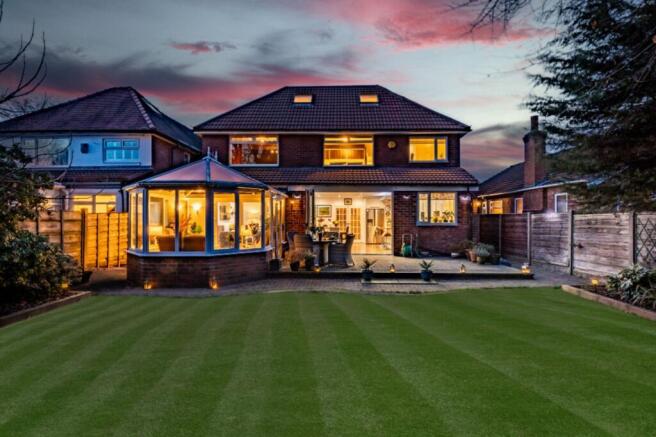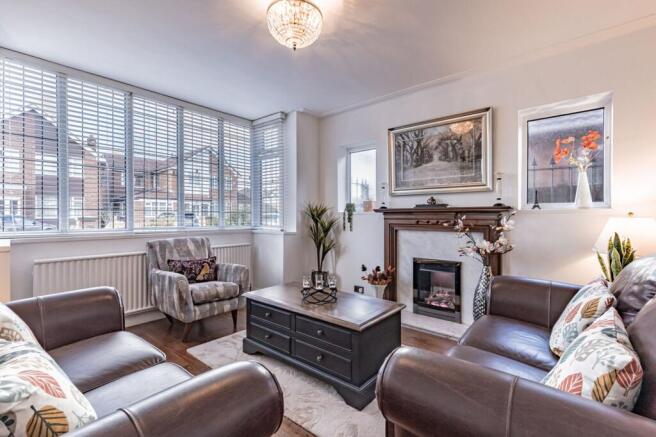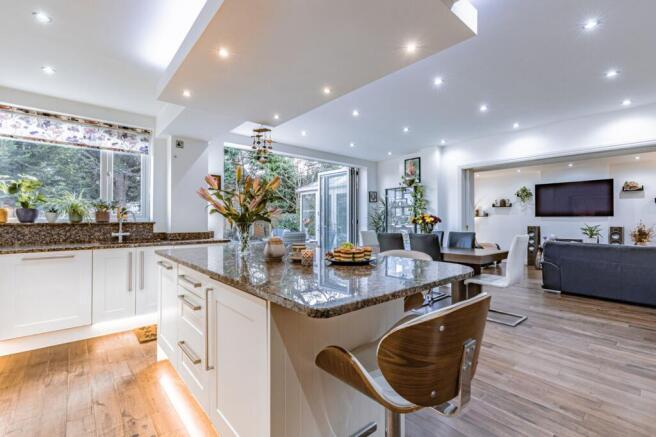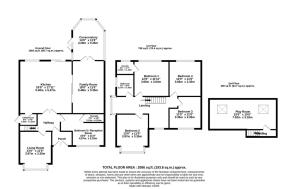
Penryn Avenue, Sale, M33

- PROPERTY TYPE
Detached
- BEDROOMS
5
- BATHROOMS
3
- SIZE
Ask agent
- TENUREDescribes how you own a property. There are different types of tenure - freehold, leasehold, and commonhold.Read more about tenure in our glossary page.
Freehold
Key features
- Loft Conversion – a large space currently used as a TV/gaming space and storage
- Prime Location – Situated on a quiet, no-through road with excellent neighbours and walking distance to nearby amenities
- A versatile Open-Plan Kitchen/Diner/Family Room with bi fold doors leading out into the garden and a handy conservatory and the back of the house
- Any part exchange welcome
- Large, mature sun filled private and secure garden
- Stunning 1930s Detached Home – Five bedrooms, three bathrooms, spanning three spacious floors
- Excellent Transport Links – Close to Brooklands Metrolink, bus routes, and motorway links
Description
Fabulous Location, this Beautifully Presented Detached Family Home is on Generous Plot, with the Property presented in Pristine Condition Throughout. A Stunning 1930s Detached Family Home in a Sought-After Location Situated on a peaceful road, this fabulous five-bedroom, three-bathroom detached home spans three floors, offering generous and versatile living space. Within the catchment area for highly regarded schools, including Brooklands Primary and Sale Grammar, this property is in move-in condition and perfectly located for family life.
Convenience is key, with a local Co-op on Maple Road, just a two-minute walk away. As well as easy access to Brooklands Metrolink, and nearby amenities such as Sale Leisure Centre, and Brooklands Leisure Centre. Excellent bus routes provide seamless transport links, with Altrincham just a short distance away.
On arrival, you'll have a welcoming entrance and appreciate the spacious driveway, accommodating up to three cars. A large, practical porch keeps the beautifully engineered hardwood-floored hallway free from coats and shoes, ensuring a tidy entrance. To the right, a stylish and well-proportioned ground-floor bedroom with an en-suite overlooks the front of the property. This versatile space is ideal for guests, elderly relatives, or as a home office. To the left, the elegant lounge boasts a large bay window, plush carpets, and a modern electric fireplace, creating a cosy yet sophisticated setting to unwind in the evening. At the heart of the home is a bright and expansive open-plan kitchen, dining, and family area. The kitchen is beautifully appointed with granite worktops and a striking breakfast bar—perfect for casual meals or socialising— and high-quality integrated Bosch appliances, including a dishwasher, microwave, and double oven. A five-ring gas hob with extractor, a pull-out pantry, and a Franke boiling water tap with waste disposal add both luxury and practicality. Ample plug sockets and USB points ensure convenience, while remote-controlled ambient lighting complements the sleek spotlights.
Adjacent to the kitchen, a generous utility room with side garden access provides additional storage and practicality. Underfloor heating extends throughout the kitchen, dining and family room open space, creating a warm and inviting atmosphere. The spacious dining area, ideal for family meals and entertaining, features bi-fold doors with built-in blinds, seamlessly connecting the indoor and outdoor spaces.
The adjoining family/lounge area benefits from an integrated ceiling sound system—ready to be connected to an amplifier—making it a perfect setting for movie nights or entertaining guests. Beyond this, a sun-filled conservatory offers a tranquil retreat for quiet moments for those cup of tea or coffee reading moments, overlooking the beautifully maintained, private rear garden.
The outdoor space is a true sanctuary, with a lush lawn, mature plants, and a well-positioned patio—perfect for summer barbecues or evening gatherings. Ascending to the first floor, you’ll find four well-proportioned bedrooms, all with fitted wardrobes. The principal bedroom enjoys serene views over the rear garden and benefits from a sleek en-suite with an electric shower. A second bedroom at the front of the house features a charming bay window, while the remaining two bedrooms—one currently used as a study—offer flexibility to suit your family's needs.
The stylish, fully tiled family bathroom, located at the top of the stairs, provides the perfect space to unwind, featuring modern fixtures and a luxurious feel. A second staircase leads to a characterful loft conversion with exposed beams, offering a large, additional, versatile space. Currently utilised as a TV/gaming area and storage, presenting endless possibilities, from a playroom to a private home office. This exceptional property combines timeless 1930s charm with modern functionality, making it an ideal choice for families seeking both space and style.
Viewing is highly recommended to truly appreciate all this wonderful home has to offer.
EPC Rating: C
Parking - Driveway
- COUNCIL TAXA payment made to your local authority in order to pay for local services like schools, libraries, and refuse collection. The amount you pay depends on the value of the property.Read more about council Tax in our glossary page.
- Band: F
- PARKINGDetails of how and where vehicles can be parked, and any associated costs.Read more about parking in our glossary page.
- Driveway
- GARDENA property has access to an outdoor space, which could be private or shared.
- Private garden
- ACCESSIBILITYHow a property has been adapted to meet the needs of vulnerable or disabled individuals.Read more about accessibility in our glossary page.
- Ask agent
Energy performance certificate - ask agent
Penryn Avenue, Sale, M33
Add an important place to see how long it'd take to get there from our property listings.
__mins driving to your place
Get an instant, personalised result:
- Show sellers you’re serious
- Secure viewings faster with agents
- No impact on your credit score
Your mortgage
Notes
Staying secure when looking for property
Ensure you're up to date with our latest advice on how to avoid fraud or scams when looking for property online.
Visit our security centre to find out moreDisclaimer - Property reference 9ee72014-8f32-4850-aac1-54def496c131. The information displayed about this property comprises a property advertisement. Rightmove.co.uk makes no warranty as to the accuracy or completeness of the advertisement or any linked or associated information, and Rightmove has no control over the content. This property advertisement does not constitute property particulars. The information is provided and maintained by Shrigley Rose & Co, North West. Please contact the selling agent or developer directly to obtain any information which may be available under the terms of The Energy Performance of Buildings (Certificates and Inspections) (England and Wales) Regulations 2007 or the Home Report if in relation to a residential property in Scotland.
*This is the average speed from the provider with the fastest broadband package available at this postcode. The average speed displayed is based on the download speeds of at least 50% of customers at peak time (8pm to 10pm). Fibre/cable services at the postcode are subject to availability and may differ between properties within a postcode. Speeds can be affected by a range of technical and environmental factors. The speed at the property may be lower than that listed above. You can check the estimated speed and confirm availability to a property prior to purchasing on the broadband provider's website. Providers may increase charges. The information is provided and maintained by Decision Technologies Limited. **This is indicative only and based on a 2-person household with multiple devices and simultaneous usage. Broadband performance is affected by multiple factors including number of occupants and devices, simultaneous usage, router range etc. For more information speak to your broadband provider.
Map data ©OpenStreetMap contributors.





