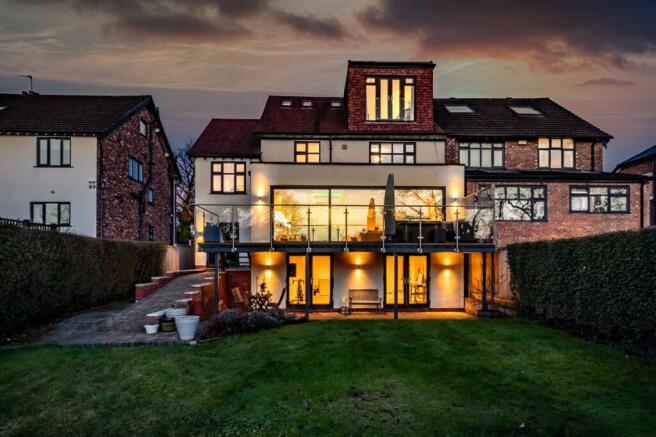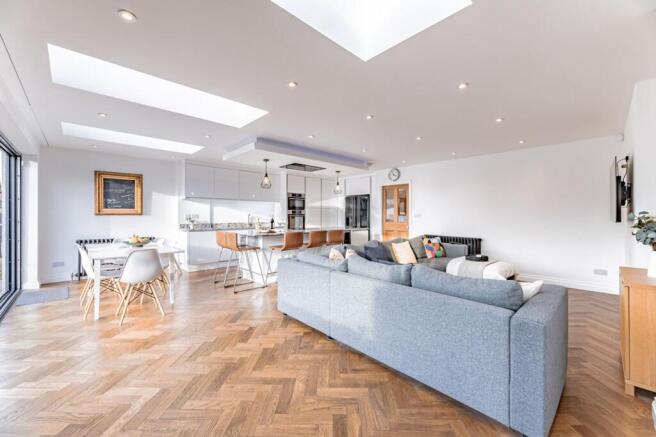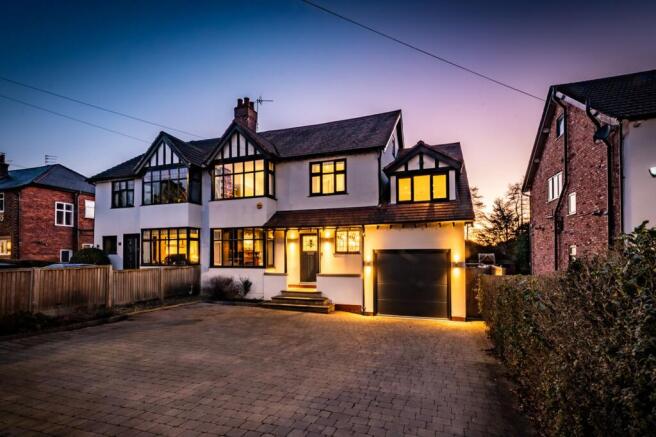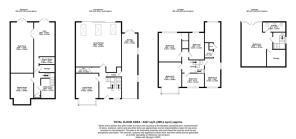
Ack Lane East, Bramhall, SK7

- PROPERTY TYPE
Semi-Detached
- BEDROOMS
5
- BATHROOMS
4
- SIZE
3,327 sq ft
309 sq m
- TENUREDescribes how you own a property. There are different types of tenure - freehold, leasehold, and commonhold.Read more about tenure in our glossary page.
Freehold
Key features
- ANY PART EXCHANGE WELCOME
- A generously proportioned five double-bedroom, four-bathroom home, offering spacious and well-appointed accommodation throughout
- Expansive south-west facing garden bathed in sun all day, featuring lush lawns, mature trees, and vibrant flowerbeds—perfect for outdoor entertaining, family activities, or simply unwinding in a pea
- This turnkey home has been finished to an impeccable standard, needing no work and ready for immediate move-in
- Expansive south-west facing garden bathed in sun all day, featuring lush lawns, mature trees, and vibrant flowerbeds perfect for outdoor entertaining, family activities, or simply unwinding in a peace
- A substantial four-storey home with an impressive 3,327 sq ft of beautifully designed living space
- This home is in a prime location, right in the vibrant heart of Bramhall centre, just an extremely short stroll away from its fantastic amenities
Description
Exceptional, 3,327 sq ft home, offering five generous double bedrooms and four luxurious bathrooms, set over four beautifully designed and thoughtfully laid-out floors. Located right in the heart of Bramhall, this turnkey home is meticulous and an outstanding example of sophisticated living.
Ack Lane East is conveniently located and undeniably attractive. Boasting a range of beautiful and imposingly impressive, substantial properties, this is a sought-after location in every sense of the phrase. Bramhall itself enjoys enduring desirability; it’s a wonderful place to live: friendly and community-spirited, despite that desirability and perceived prestige. Ack Lane East is just a two-minute wander into Bramhall’s bustling and vibrant village centre, while a slightly longer stroll in the opposite direction takes you into the heart of Cheadle Hulme.
Bramhall enjoys incredibly easy, accessible transport links. Within walking distance, yet unobtrusive, Bramhall railway station makes Stockport and metropolitan Manchester easy to reach. The local bypasses put Manchester Airport a few minutes away and have markedly eased local traffic. Nonetheless, Bramhall retains village charm and character along with that extraordinary community spirit more usually associated with rural hamlets. And, despite that seamless access to town and city centres, Bramhall nestles on the edge of northeast Cheshire, so green spaces abound, and pastoral idylls are a stone’s throw away.
Settle into your Surroundings…
51 Ack Lane East is virtually village central, yet also within easy reach of the famous and historic Bramall Hall and Bramhall Park’s undulating green space, as well as Carr Woods and Happy Valley. Bramhall’s golf clubs are nearby, along with two tennis clubs, Stockport and Manchester Rugby clubs, Woodford and Bramhall cricket clubs, and countless gyms. There are several local livery yards. This beautiful, yet unpretentious home is set well back from the road with a generous block-paved frontage to accommodate all the family’s cars. To the rear is a capacious garden, simply set out and planted, with an extra ‘secret garden’ for hide-and-seek – or a vegetable patch.
Most properties here have benefitted from extensions and improvements, and this is no exception. This breathtaking home has been lovingly and sympathetically expanded and enhanced. No expense has been spared and no detail overlooked. The frontage, albeit generous, gives no clue to what awaits. This is a home with hidden depths – and lengths, and heights. The space inside is vast, yet the property exudes enormous charm and appeal.
51 Ack Lane East is ready to move into and make your home, yet there’s still potential to do or make more.
“We love this house. Eleven years ago, we knew it was the right one and we have worked hard to make it perfect. Nothing was ever only ‘good enough.’ There’s been no ‘that’ll do.’ Everything has been done with love.”
The Perfect Village Location
“Our location is exceptional. We are just two minutes away from everything Bramhall has to offer and several superb schools.”
Bramhall maintains an authentic village feel, fully deserving its recent accolade as one of Britain’s friendliest villages. Village Square and the wider central village surrounding the crossroads form the heart of the village; a hub burgeoning with a superb array of independent shops, salons, cafés, bars and restaurants. This is a lovely place to spend a morning – or to enjoy an evening out. There’s a cosy micropub, larger pubs and vibrant bars. Eateries include Mediterranean, Thai, Italian, Vegan and a traditional chippy – indeed, it’s fair to say there’s something for everyone. Community and trader-led events pop up throughout the year, affording excellent opportunities to explore the village and become part of the vibrant community. There are butchers and bakers, a greengrocer and independent gift shops (plus a superb bookshop) as well as virtually anything else you could
need. Larger stores, including Waitrose, John Lewis, and Marks & Spencer can be found in the neighbouring areas of Cheadle Hulme, Cheadle Royal and Handforth Dean.
Increasing the appeal is Bramhall’s proximity to verdant green spaces and pretty wooded walks. This lively, accessible, and undeniably well-equipped village has miles of countryside almost on the doorstep. Beautiful Bramhall Park with its cherished Tudor Hall sits alongside the Ladybrook valley, through which the eponymous stream meanders, offering country walks from Cheadle as far as Lyme Park. There’s also the Fred Perry Way, Poynton and the extensive Middlewood Way, legendary Alderley Edge, and Wilmslow Carrs from which the river Bollin leads to the National Trust’s splendid Quarry Bank Mill and Styal country park. A little further out is the Peak District with all the walking and hiking you could wish for.
“We love walking, and from here we can get almost anywhere.”
Welcome Home…
“This house has been perfect – it was a real labour of love to make it so. Now, it’s time for a new family to love it and be as happy here as we have.”
This beautiful home is all ready for a new family to move in and make it theirs. The décor is tasteful throughout, allowing the original and reproduction period features to take centre stage. Features, fixtures and fittings are high-end with everything thoughtfully planned to maximise space, light, and flow while facilitating family harmony. Despite its size, there are no long passages or dark corners. The entire house extends almost organically from the bright, light, spacious hallway.
51 Ack Lane East is the perfect forever home; offering ample space to live, work and grow - plus options for multi-generational living. Considerable improvements have greatly increased size and space without compromising the homely warmth one iota. Elegance is everywhere, yet the feel is cosy. Pleasingly generous proportions are never characterless or cavernous. Sleek fittings and genius storage solutions mean there’s a place for everything – and everyone.
The impressive hardwood front door sits atop three stone steps to welcome visitors into a bright, stylish hallway from which the house seems to extend. Bright and airy, with a stylish engineered oak floor, a stylish Arts and Crafts staircase leads up – and down. A stunning draped light fitting adds yet more interest – and even more light, while original stained glass has been encapsulated into secure and energy-efficient windows.
From this beautiful hall, carefully chosen oak doors lead into the most delightful snug. Colour-drenched in Farrow and Ball’s Stiffkey Blue, the snug is a haven after a long day. A feature arch surrounds a square bay window, flooding the room with light. Perfectly fitted alcove cabinetry adds discreet storage, and a glorious, carved oak fireplace sits proudly around a quarry-tiled hearth and stylish woodburning stove – an especially welcome addition through Winter. Subtle lighting ensures the perfect ambiance.
From here, we head left, into the perfect hub of the home: an amazing bright, open and expansive family kitchen. This space epitomises the wow factor, incorporating sleek and stylish white gloss cabinetry and one-piece granite work surfaces, an extensive sitting area ideal for family film nights, and a generous space for even the largest dining table. Superbly chic, yet above all, family-friendly and incredibly practical, the kitchen space has acres of storage – cleverly, drawers have been added to most units, maximising their capacity. The vast island seats five and accommodates a wine fridge, thus ensuring cooking is social. The Neff hob sits on the island – there’s also a seamless integrated double oven and microwave combination in reach – and the extractor is out of sight, above. Three skylights and a full width sliding door system bring in light, and three cast-iron radiators ensure ample warmth. Timelessly stylish engineered oak parquet flooring is as hardwearing as it is befitting this age of property.
There’s more. So much more. Those full-width sliding doors lead out to a sizeable, decked balcony-come-terrace, with more than enough space for heating and seating, and from which clear balustrading offers uninterrupted views and light. This is the perfect place to unwind with a glass of wine and gaze over the beautiful, big garden – or to allow parties to spread out.
“The kitchen is the perfect place for a big, family Christmas. A huge tree sits in one corner, guests gather round the island before sitting at the table, and the whole family can fit round the screen for games or Christmas films.”
Also on this floor is a sleek downstairs cloakroom, accessed from the hall via another smart storage space, opposite a pantry area leading into the attached, double-length garage from which French doors lead to the garden.
At first, it’s surprising that the kitchen space looks over the garden, but all becomes clear as we head down from the hallway. What was once a basement has been comprehensively transformed into a huge, self-contained space. Currently serving as a gym, and a grand playroom, this could become a student or granny annexe, a studio, space for a home-based business, or even an Airbnb. For now, at least, it’s simply stunning and as full of light as upstairs. Both magnificent rooms each enjoy access to the garden and a covered terrace. There’s also a utility room, complete with a range of base and wall units, a shower room with wc, plus plenty – and we mean plenty - of storage.
Onwards, Upwards, and Upwards Again…
The ground and lower ground floors bring, if anything, more than a family could wish for. However, heading upstairs, and upstairs again, delivers the icing on the cake – and then the cherry on top of that.
A half turn from the stairs opens into an extension over the garage, the full length of the home’s original footprint. Plush carpets add warmth and comfort while windows to either end ensure light is plentiful. This would make a superb teenager’s suite, incorporating a bright study or even dressing room. The space could also easily form two perfectly sized separate bedrooms, with shared ensuite. Built-in storage space keeps clutter at bay.
To the first floor proper, one front bedroom, admittedly bijou by the other rooms’ standards, would still easily accommodate a double bed. Another, a good double, boasts a bay window and an attractive cast iron feature fireplace. The larger, currently Master, bedroom is to the rear of the property, enjoying pleasing garden views and plenty of space for wardrobes and storage. Another cast iron feature fireplace adds character, and the subtle décor adds a calming, restful feel. Such is the space here; the king-size bed doesn’t look large at all. A walk-in closet is already equipped to create an ensuite if desired, or simply open into the family bathroom for a Jack-and-Jill setup.
That family bathroom is absolutely beautiful. As thoughtfully considered as the rest of the house, period wooden panelling is both striking and timeless, while a claw-foot bath appears freestanding but is cleverly fitted to the wall for ease and convenience. Stunning floor tiles are both practical and hardwearing while colours are, again, neutral but charming. An exquisite walk-in drench shower, double vanity and built-in storage complete this perfect bathroom and as is now almost expected in this gorgeous family home, light simply pours in.
Yet still, the space continues. A further staircase leads us up to a breathtaking top floor. Here, an immense bedroom, nay, suite enjoys a wealth of light and space. French windows open inward and there’s a clear Juliet balcony. There’s room for a study area perhaps, gym equipment, or seating, and yet more ample storage is built in. A huge amount of eaves storage includes three built-in cupboards, while the sleek en-suite also benefits from hidden storage. Looking out over the garden, there’s a blissful air of peace up here.
Love Where You Live
Residents and visitors alike agree that Bramhall has everything. The local shops and services are superb. A myriad of local bars, pubs, restaurants and cafés make it a pleasure to stay local. However, with Manchester, Wilmslow and up-and-coming Stockport all accessible, metropolitan life is within as easy reach as all that glorious countryside.
Local schools are consistently high performing, with renowned prep and public schools also nearby, plus several highly rated nurseries. The nation’s favourite department stores, John Lewis and Marks & Spencer aren’t far away. Countless sports clubs and facilities are just minutes away, as well as those marvellous walks in almost every direction – most with at least one eatery en route.
This outstanding home, extended and improved with tangible love and care, really is a dream home. Viewing is essential: only then can one truly grasp and appreciate the character, the sheer size and the labour of love which has resulted in this fabulous, forever home. Welcome home to Ack Lane East.
EPC Rating: C
Parking - Garage
Parking - Off street
- COUNCIL TAXA payment made to your local authority in order to pay for local services like schools, libraries, and refuse collection. The amount you pay depends on the value of the property.Read more about council Tax in our glossary page.
- Band: F
- PARKINGDetails of how and where vehicles can be parked, and any associated costs.Read more about parking in our glossary page.
- Garage,Off street
- GARDENA property has access to an outdoor space, which could be private or shared.
- Private garden
- ACCESSIBILITYHow a property has been adapted to meet the needs of vulnerable or disabled individuals.Read more about accessibility in our glossary page.
- Ask agent
Energy performance certificate - ask agent
Ack Lane East, Bramhall, SK7
Add an important place to see how long it'd take to get there from our property listings.
__mins driving to your place
Your mortgage
Notes
Staying secure when looking for property
Ensure you're up to date with our latest advice on how to avoid fraud or scams when looking for property online.
Visit our security centre to find out moreDisclaimer - Property reference 9ee72014-9d7f-4207-a89c-fb45076803f0. The information displayed about this property comprises a property advertisement. Rightmove.co.uk makes no warranty as to the accuracy or completeness of the advertisement or any linked or associated information, and Rightmove has no control over the content. This property advertisement does not constitute property particulars. The information is provided and maintained by Shrigley Rose & Co, North West. Please contact the selling agent or developer directly to obtain any information which may be available under the terms of The Energy Performance of Buildings (Certificates and Inspections) (England and Wales) Regulations 2007 or the Home Report if in relation to a residential property in Scotland.
*This is the average speed from the provider with the fastest broadband package available at this postcode. The average speed displayed is based on the download speeds of at least 50% of customers at peak time (8pm to 10pm). Fibre/cable services at the postcode are subject to availability and may differ between properties within a postcode. Speeds can be affected by a range of technical and environmental factors. The speed at the property may be lower than that listed above. You can check the estimated speed and confirm availability to a property prior to purchasing on the broadband provider's website. Providers may increase charges. The information is provided and maintained by Decision Technologies Limited. **This is indicative only and based on a 2-person household with multiple devices and simultaneous usage. Broadband performance is affected by multiple factors including number of occupants and devices, simultaneous usage, router range etc. For more information speak to your broadband provider.
Map data ©OpenStreetMap contributors.





