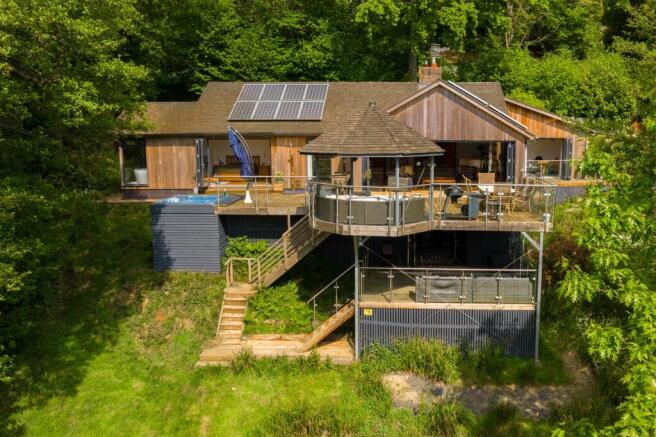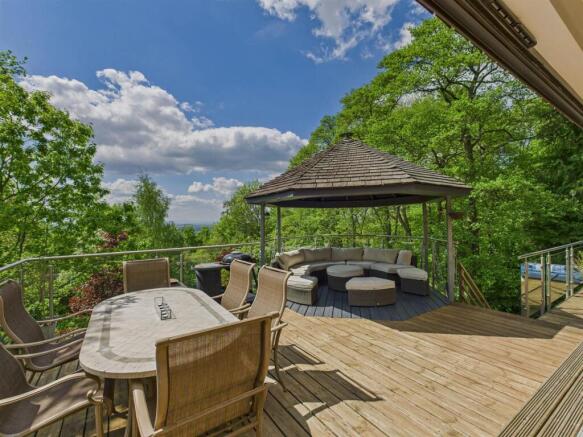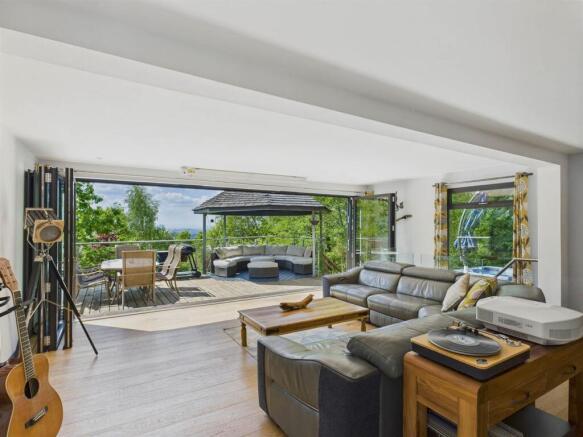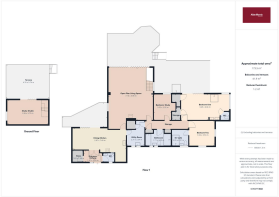
West Malvern Road, West Malvern

- PROPERTY TYPE
Detached
- BEDROOMS
4
- BATHROOMS
3
- SIZE
Ask agent
- TENUREDescribes how you own a property. There are different types of tenure - freehold, leasehold, and commonhold.Read more about tenure in our glossary page.
Freehold
Key features
- A UNIQUE PROPERTY SET IN THE MALVERN HILLS
- FANTASTIC WESTERLY VIEWS FROM ELEVATED POSITION
- 3/4 BEDROOMS - 2 WITH EN-SUITE
- IMPRESSIVE SITTING ROOM WITH BI-FOLD DOORS
- EXTENSIVE TERRACE WITH SEATING AREA AND HOT TUB
- DINING KITCHEN ALSO WITH BALCONY
- STUDIO/OFFICE/BEDROOM ON LOWER FLOOR
- WOODLAND GARDEN OF AROUND 0.6 ACRES
- GARAGE AND OFF ROAD PARKING
- TRANQUIL AND PRIVATE LOCATION, MUST BE SEEN.
Description
Location - Cedar Lodge enjoys a secluded hillside position on the outskirts of the highly regarded village of West Malvern on the western slopes of the Malvern Hills. With easy access to open countryside and footpaths including the Worcestershire way. The well served cultural and historic spa town of Great Malvern is just over two miles away. Here there is a comprehensive choice of amenities including shops and banks, Waitrose supermarket, the renowned theatre and cinema complex and the Splash leisure pool and gymnasium. The larger village of Colwall (which also has an excellent range of amenities) is a similar distance away. The property is within easy striking distance of several schools in both the private and state sectors at secondary and primary levels. Transport communications are good. There are mainline railway stations in both Colwall and Great Malvern. Junction 7 of the M5 motorway south of Worcester is about ten miles and Junction 2 of the M50 south of Ledbury is a similar distance.
Accommodation - Cedar Lodge is accessed from the driveway and garage by steps only, that lead you down to the peacefully quiet and private position, with the gated pathway to the house via 52 steps from the driveway.
Entrance Hall - Access via part double glazed solid oak front door with double glazed window to side, two ceiling light points, radiator, tiled floor with door mat recess, oak glazed panel doors to kitchen diner, large walk in heated coat cupboard, radiator, continued tiled floor.
Cloakroom - Front aspect double glazed window, fully tiled walls and floor, contemporary white suite comprising wash hand basin with storage below and mirror over, corner push flush WC, radiator, access to roof storage, display shelf.
Dining Kitchen - 7.40m x 2.87m plus recess (24'3" x 9'4" plus reces - Wide rear aspect, aluminium double glazed bifold doors leading to a private stainless steel and glass railed balcony with space for outside table and chairs to enjoy the westerly views over the gardens to the Black Mountains, three ceiling light points over the dining area and additional recessed downlighters. Fitted kitchen comprising of a wide range of floor and wall mounted high gloss white units under a dark granite work surface, stainless steel sink unit with mixer tap over and water filter and softener system with a separate tap. 'Rangemaster' range style gas cooker with five gas rings, one electric hob, double electric ovens and matching extractor over, matching granite breakfast bar, full height larger cupboards, Italian marble style tiled floor, radiator, oak doors to:
Open Plan Living Space - 7.10m x 5.98m plus recess (23'3" x 19'7" plus rece - Triple aspect windows, full width aluminium framed, double glazed bifold doors to rear opening to a large private balcony with stainless steel and glass balustrade, octagon roofed gazebo seating area and breath taking westerly views over Herefordshire to The Black Mountains, The Sugarloaf and the Skirrid, full height double glazed windows to side aspects, a range of recessed ceiling downlighters, 'Firebelly' contemporary wood burner on tiled hearth with slate tiled back, radiator, engineered oak flooring with electric underfloor sockets for powered suites, stairs down to studio/office/bedroom four, tiled floor, solid oak doors to:
Utility Room - 2.34m x 2.31m (7'8" x 7'6") - Twin front aspect double glazed windows, LED strip light, range of floor and wall mount high gloss white units to match the kitchen and matching dark granite work surface, stainless steel sink unit with extending tap over, space and plumbing for automatic washing machine and dishwasher, venting for tumble dryer, continued Italian marble style tiled floor, door to inner hall, large built in laundry cupboard with shelving and radiator.
Inner Hallway - Access to part boarded roof space, integrated recessed wall lighting, radiator, Italian marble style tiled floor, built in storage/shoe cupboard with shelving and feature lighting, solid oak doors to:
Bedroom One - 6.66m x 3.49m (21'10" x 11'5" ) - Wide rear aspect double glazed bi fold doors offering inspiring views to the Brecon Beacons from the bed and giving access to continued private balcony with stainless steel and glass balustrade and sunken six seater hot tub, recessed ceiling downlighters, solid oak floor, radiator, twin built in wardrobes, open plan to:
Ensuite Bathroom - Rear and side facing full height corner window, fully tiled walls, shower with computerised smart 'Mira' temperature controlled walk in rain shower, large free standing double ended 'Mode' bath with computerised smart 'Mira' temperature controlled filler. Twin sink units with storage below and large mirror, low level auto lighting for night time, door to:
Cloakroom - Recessed ceiling downlighter, push flush WC.
Bedroom Two - 3.53m x 3.54m (11'6" x 11'7" ) - Front and south aspect double glazed windows, recessed ceiling downlighters, radiator, solid oak flooring, smart socket for appliances, door to:
En Suite - 2.35m x 2.31m (7'8" x 7'6" ) - Front aspect obscure double glazed window, recessed ceiling downlighters, 'Travertine' tiled walls and floor, three piece white suite comprising of wash hand basin with vanity unit below, hidden cistern WC, large walk in shower cubicle, a range of modern bathroom furniture.
Bedroom Three/Study - 3.52m x 2.32m + recess (11'6" x 7'7" + recess ) - Rear aspect full height double glazed window with far reaching westerly views, recessed ceiling downlighters, smart sockets, solid oak flooring, radiator.
Bathroom - 3.53m x 1.71m (11'6" x 5'7" ) - Front aspect obscure double glazed window, recessed ceiling downlighters, extractor, fully tiled walls and floor, large walk in Triton thermostatic mixer shower with large drophead shower and additional body shower, pedestal wash basin, WC, double ended panel bath, twin heated towel rails.
Studio/Office/Bedroom Four - 5.70m x 3.26m (18'8" x 10'8" ) - Dual aspect with side facing window, wide bifold doors opening to a lower private balcony with stainless steel and glass balustrade and views over a pond and garden, recessed ceiling downlighters, radiator, steel and solid oak cantilever floating staircase up to sitting room.
Gardens And Grounds - Cedar Lodge sits in a large plot of 0.6 acres. The driveway and garage are accessed from West Malvern Road. From the driveway and through a gated screen a stepped pathway leads down between neighbouring gardens opening to the landscaped front gardens of Cedar Lodge.
Front Garden - This comprises of low maintenance terraced flower and shrub beds, and a specimen weeping cherry tree in a spacious stone chip bed. Paved paths lead to the private 'kitchen balcony' and continue to the front door and gated access to the rear garden. Beyond the front door is a long covered woodstore.
Rear Garden and Balconies - One of the main features of the rear gardens are the four stainless steel and glass balustraded balconies, each with westerly views over the gardens and with the upper three having outstanding views over the Malvern Hills Conservators owned Park Wood and the Herefordshire countryside to the Brecon Beacons beyond. Individual areas are accessed via the four sets of bifold doors from the house and the largest accessed from the sitting room has the weatherproof gazebo seating area with Cedar shingle roof and chimney for outside heating.
Steps lead from the balconies to a garden level decked area with second gazebo and a series of ornamental pond to the side surrounded by lawn. The remainder of the garden is left to mature woodland with a wide range of species and a diverse understory and seasonal wild flowers. Contained within the wooded area is a timber garden shed, decked seating area, secure dog run area and the three tier private waste system which produces high quality soil which should be emptied every 10 years.
Garage - 5.48 x 2.61 (17'11" x 8'6" ) - Side aspect window, front aspect up and over style door, eaves storage, concrete driveway to the fore providing parking for two to three cars.
Further Specification - The property has has the following additional and notable features; Engineered or solid oak doors throughout. Stainless steel electrical fittings. Mains gas central heating with Worcester Bosch boiler and pressurised hot water system with hot water tank in the roof. 4KW solar photovoltaic system with a 25 year contract on the best tariff of approximately 50 pence per unit (18 years left). Aluminium windows and bifold doors all powder coated graphite. External cladding of high quality, virtually knot free solid Cedar wood and a new roof to modern building regulations with membrane, laths and knot free Grade A 'Blue Label' rated shingles. Energenie MiHome smart sockets used extensively for voice and remote controlled appliances, lights and central heating.
TENURE: We understand the property to be freehold but this point should be confirmed by your solicitor.
FIXTURES AND FITTINGS: Only those items referred to in these particulars are included in the sale price. All other items, such as carpets, curtains and contents, are available by separate arrangement
SERVICES: Mains gas, mains electricity, and water are connected. Drainage is via a private three tier sewage system Please note that we have not tested any services or appliances and their inclusion in these particulars should not be taken as a warranty.
OUTGOINGS: Local Council: Malvern Hills District Council; at the time of marketing the Council Tax Band is: F
ENERGY PERFORMANCE RATINGS: Current: C69 Potential C78
Additional Information - TENURE: We understand the property to be freehold but this point should be confirmed by your solicitor.
FIXTURES AND FITTINGS: Only those items referred to in these particulars are included in the sale price. All other items, such as carpets, curtains and contents, are available by separate arrangement
SERVICES: Mains gas, mains electricity, and water are connected. Drainage is via a private three tier sewage system Please note that we have not tested any services or appliances and their inclusion in these particulars should not be taken as a warranty.
OUTGOINGS: Local Council: Malvern Hills District Council; at the time of marketing the Council Tax Band is: F
Directions - From the Allan Morris Office in Great Malvern turn right across Belle Vue Terrace and onto the Wells Road. Proceed for a short distance and take the first right onto the Wyche Road. Follow the road uphill and pass through the Wyche cutting. Take the second right immediately after passing through the cutting onto West Malvern Road. Continue for some distance and Cedar Lodge can be found on the left hand side as indicated by the Allan Morris 'For Sale' board. For further information or to arrange a viewing please contact us on or email .
Asking Price - £950,000
Brochures
West Malvern Road, West MalvernMaterial Information Report- COUNCIL TAXA payment made to your local authority in order to pay for local services like schools, libraries, and refuse collection. The amount you pay depends on the value of the property.Read more about council Tax in our glossary page.
- Band: F
- PARKINGDetails of how and where vehicles can be parked, and any associated costs.Read more about parking in our glossary page.
- Yes
- GARDENA property has access to an outdoor space, which could be private or shared.
- Yes
- ACCESSIBILITYHow a property has been adapted to meet the needs of vulnerable or disabled individuals.Read more about accessibility in our glossary page.
- Ask agent
West Malvern Road, West Malvern
Add an important place to see how long it'd take to get there from our property listings.
__mins driving to your place
Get an instant, personalised result:
- Show sellers you’re serious
- Secure viewings faster with agents
- No impact on your credit score
Your mortgage
Notes
Staying secure when looking for property
Ensure you're up to date with our latest advice on how to avoid fraud or scams when looking for property online.
Visit our security centre to find out moreDisclaimer - Property reference 33897973. The information displayed about this property comprises a property advertisement. Rightmove.co.uk makes no warranty as to the accuracy or completeness of the advertisement or any linked or associated information, and Rightmove has no control over the content. This property advertisement does not constitute property particulars. The information is provided and maintained by Allan Morris, Malvern. Please contact the selling agent or developer directly to obtain any information which may be available under the terms of The Energy Performance of Buildings (Certificates and Inspections) (England and Wales) Regulations 2007 or the Home Report if in relation to a residential property in Scotland.
*This is the average speed from the provider with the fastest broadband package available at this postcode. The average speed displayed is based on the download speeds of at least 50% of customers at peak time (8pm to 10pm). Fibre/cable services at the postcode are subject to availability and may differ between properties within a postcode. Speeds can be affected by a range of technical and environmental factors. The speed at the property may be lower than that listed above. You can check the estimated speed and confirm availability to a property prior to purchasing on the broadband provider's website. Providers may increase charges. The information is provided and maintained by Decision Technologies Limited. **This is indicative only and based on a 2-person household with multiple devices and simultaneous usage. Broadband performance is affected by multiple factors including number of occupants and devices, simultaneous usage, router range etc. For more information speak to your broadband provider.
Map data ©OpenStreetMap contributors.








