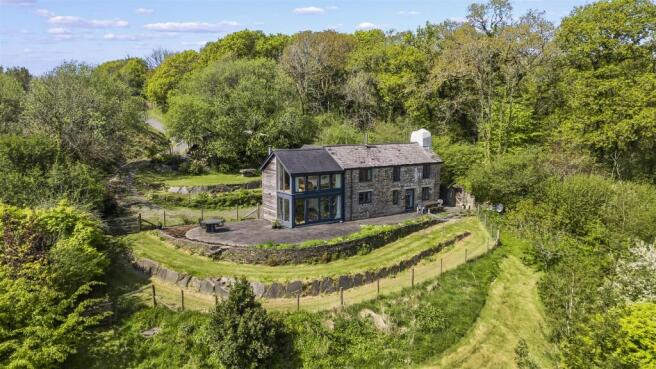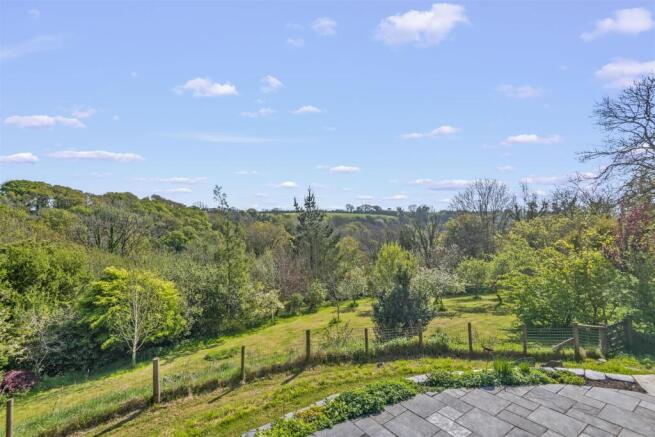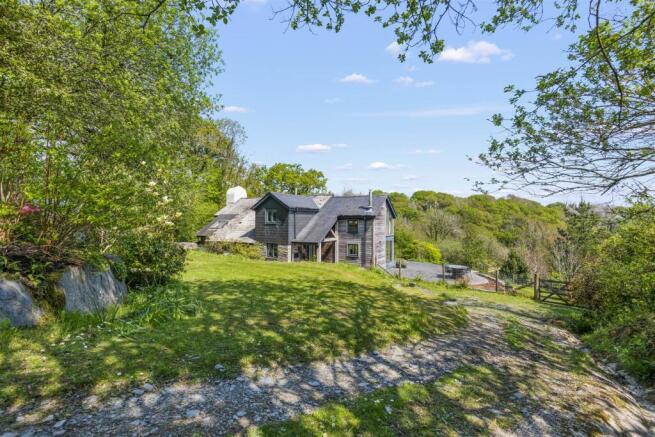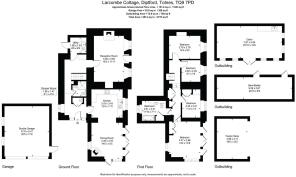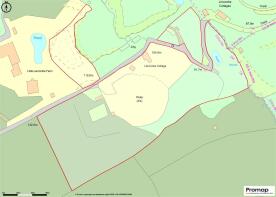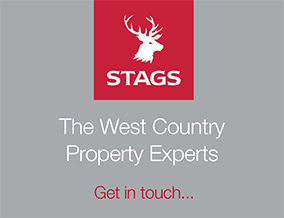
Diptford, Totnes

- PROPERTY TYPE
Detached
- BEDROOMS
4
- BATHROOMS
2
- SIZE
2,773 sq ft
258 sq m
- TENUREDescribes how you own a property. There are different types of tenure - freehold, leasehold, and commonhold.Read more about tenure in our glossary page.
Freehold
Key features
- A peaceful and idylic location
- Superb far reaching views
- Well presented and extended
- Useful timber garden cabin
- Interesting gardens and grounds
- 8.22 acres
- Council Tax band: C
- Freehold sale
Description
Situation - Larcombe Cottage is located in the Parish of Diptford, a desirable South Hams village surrounded by rolling countryside and within the South Devon National Landscape. The village offers a welcoming community and a well-regarded primary school, with a network of country lanes and walks on the doorstep.
Totnes, just six miles away, is a historic and thriving market town known for its vibrant atmosphere, independent shops, and excellent transport connections, including a mainline station with services to London Paddington, Exeter, and Plymouth. The nearby village of South Brent also offers a good range of amenities and access to Dartmoor, while the A38 Expressway is easily accessible, making commuting convenient.
Description - Larcombe Cottage is located in South Devon at the end of a private drive, offering sought-after privacy and seclusion. The original part of the property is a slate cottage, which has been sympathetically extended first by a previous owner and later by the current vendor. These works have created a lovely family home with a kitchen/sitting room and a magnificent master bedroom above, with all the rooms taking full advantage of the far-reaching countryside views.
The sale includes approximately 8.22 acres of land, comprising two orchards, and areas of hazel and native woodland. There are several useful outbuildings including a cabin workshop, a detached double garage, and a stable block.
Accommodation - The property is approached via a private drive, passing attractive terraced gardens on the western side of the house.
A covered porch with a slate floor leads into the entrance hall, which has a storage cupboard housing the hot water tank. A glazed door opens into the kitchen/breakfast/garden room, featuring oak flooring, a range of fitted base and eye-level kitchen units with marble and oak worktops, and an oil-fired Rayburn providing heating, hot water, and cooking facilities. Integrated appliances include a full-sized Bosch dishwasher, with space provided for a freestanding fridge freezer.
The extended end of the kitchen creates a fantastic living space, with double-glazed doors opening onto the slate patio and allowing uninterrupted views across the gardens and orchard and woodland beyond. A woodburning stove set on a slate hearth enhances the room’s character.
From the entrance hall, a door leads to a well-fitted shower room with electric underfloor heating. A further door leads to the sitting room, situated in the older part of the property, again featuring oak flooring and an attractive fireplace with another woodburning stove on a slate hearth. This room also has direct access onto the patio.
The utility room benefits from electric underfloor heating, a slate floor, space and plumbing for a washing machine and tumble dryer, and a Franke Belfast sink set into a slate worktop. A stable door leads to the front of the property and side gate onto the lane.
First Floor - The first-floor landing features a range of fitted cupboards and provides access to four bedrooms and the family bathroom.
The main bedroom is located at the far end of the house with vaulted ceilings and a large picture window framing superb views across the gardens, orchard, and countryside.
There are three further bedrooms — one currently used partly as an office — all capable of accommodating double beds.
The family bathroom has a tiled floor, a range of fitted bathroom cabinets, and a bath with shower over. There is also a large airing cupboard
Gardens And Grounds - The terraced gardens offer a large slate patio area extending to the south and east of the house — ideal for outdoor dining and entertaining. Pathways lead down through the gardens to an orchard with mature cooking and eating apple trees, damsons, plums, and a walnut tree.
Above the house, the garden includes a greenhouse, productive blueberry bushes, and a range of beautifully stocked flower and shrub borders.
The paddock is accessed from the main drive. It features a timber-built stable block with two stable doors, supplied with electricity and water, and includes a small internal water trough.
Near the stable is a second orchard. The borehole that supplies the properties water is also located in this area. The paddock is divided by hedgerows, leading to an area of recently planted woodland which gently slopes down to a more mature woodland area to the south.
Between the paddock and the house, a striking slate heap — believed to be spoil from the historic slate quarries. This area has been creatively landscaped by the vendor into a beautiful level slate terrace. Attractive slate walling provides built-in seating, along with a slate dining table and a fire pit, offering an exceptional spot to enjoy the 360-degree panoramic views of the surrounding countryside.
Across the unmade country lane from the main property lies an area of coppice woodland, predominantly hazel with some oak — ideal for woodland walks, wildlife watching, or harvesting sustainable wood fuel.
Outbuildings - Situated to the side of the house, and screened by shrubs is the timber cabin which is connected to both water and electricity. It includes a range of fitted kitchen units and a sink and shelving along one wall. Used by the current vendor as a studio, the cabin is a peaceful, light and airy space.
Above the main house sits the detached double garage with power connected. Within the garage is the UV filtration system and pump for the property’s private water supply.
Directions - What3words:///pyramid.rams.shrub
Services - Mains electricity, private drainage, oil fired heating. According to Ofcom ultrafast broadband and limited mobile coverage available. Internet is currently supplied by satellite. Bdy Telecom Ltd
Local Authority - South Hams District Council, Follaton House, Plymouth Road, Totnes, Devon, TQ9 5NE. Tel: . E-mail: customer. .
Brochures
Diptford, Totnes- COUNCIL TAXA payment made to your local authority in order to pay for local services like schools, libraries, and refuse collection. The amount you pay depends on the value of the property.Read more about council Tax in our glossary page.
- Band: C
- PARKINGDetails of how and where vehicles can be parked, and any associated costs.Read more about parking in our glossary page.
- Yes
- GARDENA property has access to an outdoor space, which could be private or shared.
- Yes
- ACCESSIBILITYHow a property has been adapted to meet the needs of vulnerable or disabled individuals.Read more about accessibility in our glossary page.
- Ask agent
Diptford, Totnes
Add an important place to see how long it'd take to get there from our property listings.
__mins driving to your place
Get an instant, personalised result:
- Show sellers you’re serious
- Secure viewings faster with agents
- No impact on your credit score
Your mortgage
Notes
Staying secure when looking for property
Ensure you're up to date with our latest advice on how to avoid fraud or scams when looking for property online.
Visit our security centre to find out moreDisclaimer - Property reference 33867887. The information displayed about this property comprises a property advertisement. Rightmove.co.uk makes no warranty as to the accuracy or completeness of the advertisement or any linked or associated information, and Rightmove has no control over the content. This property advertisement does not constitute property particulars. The information is provided and maintained by Stags, Totnes. Please contact the selling agent or developer directly to obtain any information which may be available under the terms of The Energy Performance of Buildings (Certificates and Inspections) (England and Wales) Regulations 2007 or the Home Report if in relation to a residential property in Scotland.
*This is the average speed from the provider with the fastest broadband package available at this postcode. The average speed displayed is based on the download speeds of at least 50% of customers at peak time (8pm to 10pm). Fibre/cable services at the postcode are subject to availability and may differ between properties within a postcode. Speeds can be affected by a range of technical and environmental factors. The speed at the property may be lower than that listed above. You can check the estimated speed and confirm availability to a property prior to purchasing on the broadband provider's website. Providers may increase charges. The information is provided and maintained by Decision Technologies Limited. **This is indicative only and based on a 2-person household with multiple devices and simultaneous usage. Broadband performance is affected by multiple factors including number of occupants and devices, simultaneous usage, router range etc. For more information speak to your broadband provider.
Map data ©OpenStreetMap contributors.
