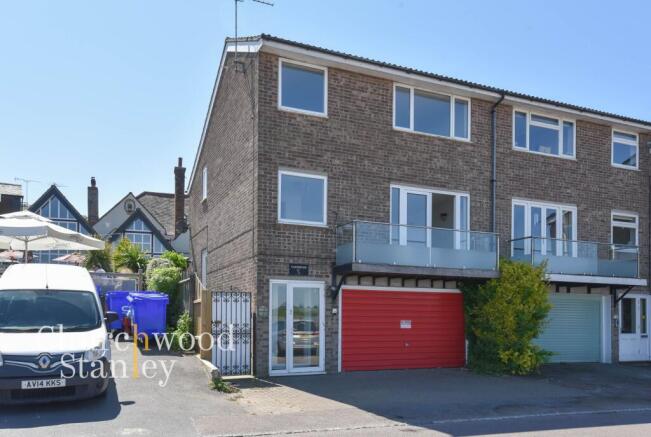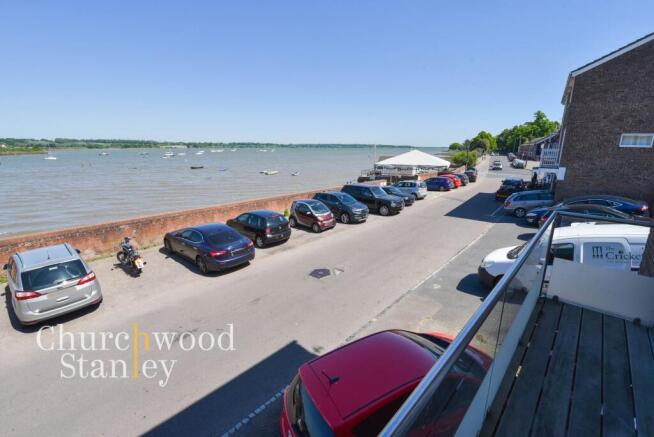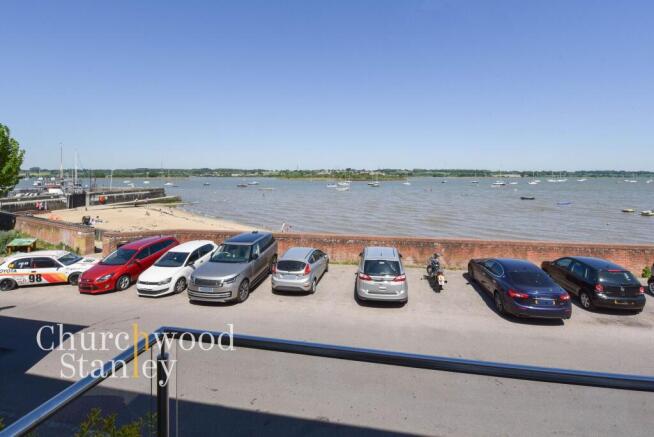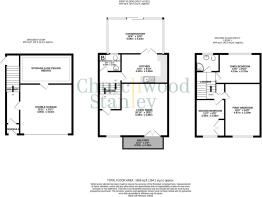Quay Street, Manningtree, CO11

- PROPERTY TYPE
End of Terrace
- BEDROOMS
3
- BATHROOMS
1
- SIZE
1,659 sq ft
154 sq m
- TENUREDescribes how you own a property. There are different types of tenure - freehold, leasehold, and commonhold.Read more about tenure in our glossary page.
Freehold
Key features
- An outstanding central Manningtree townhouse with outstanding views of the Stour Estuary
- No onward chain
- Three double bedrooms to the second floor, the first and third with picture book views
- Living room on the first floor that opens to a balcony at the front of the home
- A double garage with additional store room
Description
Guide Price £500,000 to £550,000
Positioned in the heart of Manningtree, this remarkable end-of-terrace townhouse invites you to experience riverfront living with uninterrupted vistas of the Stour Estuary. Unfolding over three floors, this home effortlessly blends function and form, offering a layout that’s both practical and poised for modern living. A versatile double garage on the ground floor not only provides ample parking but also houses an additional storage room, perfect for seasonal gear or hobby equipment. The entrance hall introduces a sense of flow that continues upwards, with a half landing offering convenient access to a cloakroom and utility area.
The first floor is where the home’s architectural allure comes to life. A spacious living room takes centre stage, with French doors that open to a balcony framing the estuary views – a picturesque backdrop for morning coffee or sunset reflections. Adjacent, the kitchen is thoughtfully arranged with ample storage and counter space, enhanced by sliding doors that connect to a sunlit garden room. Here, full-height windows wrap around the space, creating a seamless connection to the south-facing courtyard garden – a private sanctuary for alfresco dining or quiet afternoons.
Ascending to the second floor, the accommodation presents three double bedrooms, each thoughtfully positioned to capture light and aspect. The principal bedroom, generously proportioned, extends the river views, allowing you to wake up to the beauty of the Suffolk coastline. The third bedroom, equally captivating, mirrors this panorama, while the second bedroom offers a more secluded retreat at the rear. Completing the level is a well-appointed family shower room.
Outside, the garden’s low-maintenance layout ensures effortless enjoyment, with a suntrap patio and raised flower borders adding a touch of greenery. This is a home where coastal charm meets contemporary comfort, where every room holds a view and every detail tells a story. Whether it’s the river’s gentle flow or the town’s vibrant heart just moments away, this townhouse has both in abundance.
EPC Rating: C
Entrance
A vestibule opens to the entrance hall on the ground floor. On your right you can access the double garage and carpeted stairs here lead to a half landing that has a door outside to the garden on the left, the cloakroom / utility straight in front of you and the kitchen on your right.
DOUBLE GARAGE
4.61m x 4.85m
The double garage is an excellent and versatile space complimented by an additional sizeable store at its rear (with restrcted ceiling height).
Kitchen
2.69m x 4.32m
The kitchen is comprised of base unit cupboards beneath a roll top work surface, tile spalash back and matching wall mounted units. There is a stainless steel sink here, a double eye level oven and space under the counter for white goods. Sliding patio doors at the rear open to the garden room.
Garden room
3.24m x 5.09m
A spacious addition with full height windows to three elevations. naturally illuminated by its Sotherly aspect with sliding patio doors out to the courtyard garden.
Cloakroom / Utility
1.62m x 2.04m
Adjacent to the kitchen is a dual purpose cloakroom and utility. Here you will find the WC, pedestal hand wash basin, plumbing for a washing machine and the wall mounted gas fired boiler.
Living room
4.86m x 6.36m
The living room is where you'll first encounter the show-stopping elevated view of the river Stour. Here French doors open to a balcony at the front of the home adjacent to a picture frame window.
Balcony
Retained by steep railings with glass partion. As you would expect, the vews from here are panoramic and stunning.
Second floor landing
Carpeted and split level providing access to all three double bedrooms and to the family bathroom.
Principal bedroom
4.87m x 3.29m
The principal bedroom presents an further elevated view of the Stour estuary towards the Suffolk coastline.
Second bedroom
2.7m x 4.13m
The second double bedroom is found at the rear of the home.
Third bedroom
2.66m x 3.4m
Carpeted and found at the front of the home, the third bedroom also offers a glorious view of the Stour estuary.
Shower room
Tiled with a corner shower, pedestal hand wash basin and WC.
Yard
The South facing rear garden is predominatly laid to a patio area with raised flower borders. There is a gated access at the side of the home that leads back around to the front.
Parking - Double garage
Parking - Off street
Driveway at the front of the home.
- COUNCIL TAXA payment made to your local authority in order to pay for local services like schools, libraries, and refuse collection. The amount you pay depends on the value of the property.Read more about council Tax in our glossary page.
- Band: D
- PARKINGDetails of how and where vehicles can be parked, and any associated costs.Read more about parking in our glossary page.
- Garage,Off street
- GARDENA property has access to an outdoor space, which could be private or shared.
- Private garden
- ACCESSIBILITYHow a property has been adapted to meet the needs of vulnerable or disabled individuals.Read more about accessibility in our glossary page.
- Ask agent
Energy performance certificate - ask agent
Quay Street, Manningtree, CO11
Add an important place to see how long it'd take to get there from our property listings.
__mins driving to your place
Get an instant, personalised result:
- Show sellers you’re serious
- Secure viewings faster with agents
- No impact on your credit score


Your mortgage
Notes
Staying secure when looking for property
Ensure you're up to date with our latest advice on how to avoid fraud or scams when looking for property online.
Visit our security centre to find out moreDisclaimer - Property reference f06496de-36bf-40c2-b5ae-760c5baf588d. The information displayed about this property comprises a property advertisement. Rightmove.co.uk makes no warranty as to the accuracy or completeness of the advertisement or any linked or associated information, and Rightmove has no control over the content. This property advertisement does not constitute property particulars. The information is provided and maintained by Churchwood Stanley, Manningtree. Please contact the selling agent or developer directly to obtain any information which may be available under the terms of The Energy Performance of Buildings (Certificates and Inspections) (England and Wales) Regulations 2007 or the Home Report if in relation to a residential property in Scotland.
*This is the average speed from the provider with the fastest broadband package available at this postcode. The average speed displayed is based on the download speeds of at least 50% of customers at peak time (8pm to 10pm). Fibre/cable services at the postcode are subject to availability and may differ between properties within a postcode. Speeds can be affected by a range of technical and environmental factors. The speed at the property may be lower than that listed above. You can check the estimated speed and confirm availability to a property prior to purchasing on the broadband provider's website. Providers may increase charges. The information is provided and maintained by Decision Technologies Limited. **This is indicative only and based on a 2-person household with multiple devices and simultaneous usage. Broadband performance is affected by multiple factors including number of occupants and devices, simultaneous usage, router range etc. For more information speak to your broadband provider.
Map data ©OpenStreetMap contributors.




