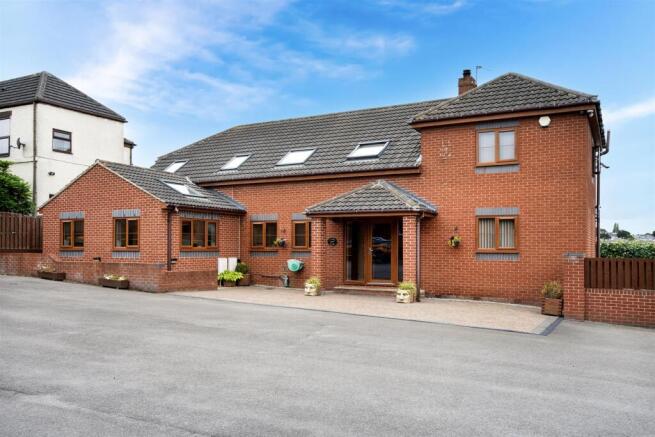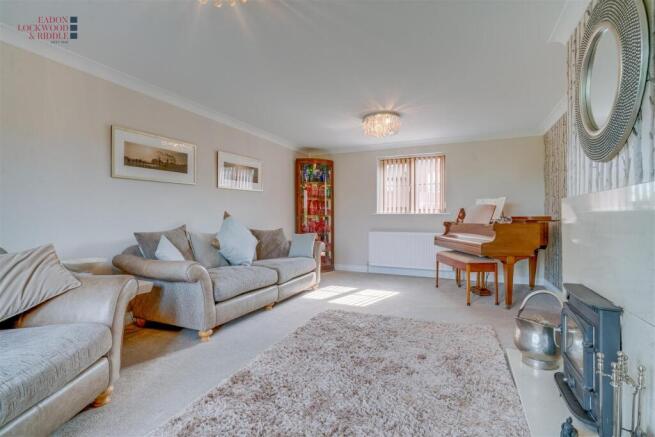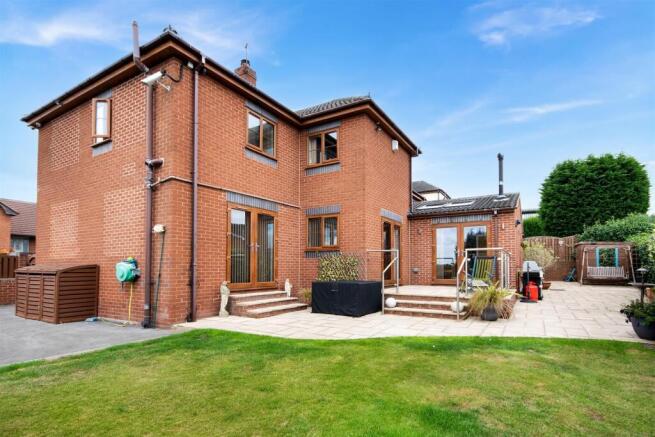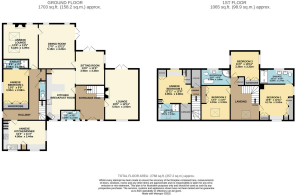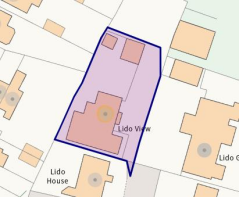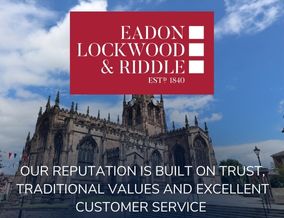
Lido View, Bawtry Road, Bramley, Rotherham

- PROPERTY TYPE
Detached
- BEDROOMS
5
- BATHROOMS
4
- SIZE
2,768 sq ft
257 sq m
- TENUREDescribes how you own a property. There are different types of tenure - freehold, leasehold, and commonhold.Read more about tenure in our glossary page.
Freehold
Key features
- Self-contained annexe: Ideal for multi-generational living or extended family.
- Expansive living spaces: Spacious formal lounge, sitting room, dining room, and open-plan kitchen/breakfast area.
- Private gated plot: Large driveway with ample parking, leading to a detached double garage with electric roller doors.
- Three double bedrooms: Including a luxurious principal suite with en-suite bathroom and fitted wardrobes.
- Private garden: Mainly laid to lawn, with a summer house perfect for hobbies or outdoor entertaining.
- Prime location: Situated in the highly desirable village of Bramley, with easy access to M1 and M18, local amenities, and Wickersley School Catchment
Description
Set behind electric gates in the sought-after village of Bramley, this exceptional detached home offers over 2,700 sq. ft. of stylish, flexible living—complete with a superb two-storey self-contained annexe. Perfect for families, professionals, or multi-generational living, it combines traditional character with high-quality modern upgrades.
Inside, a striking oak and glass staircase welcomes you into a spacious hall. The main house offers multiple reception rooms: a bright lounge with log burner, formal dining room, cosy sitting room, and a snug off the kitchen. The open-plan kitchen/breakfast room is the heart of the home, fitted with quality units, integrated appliances, and plenty of storage. A utility and cloakroom add everyday practicality.
Upstairs, the principal suite features fitted wardrobes and a luxury en-suite with twin sinks. Two further doubles are served by a sleek family bathroom, while a dedicated home office makes remote working easy.
The annexe is a standout feature, designed for independent living but also connecting seamlessly to the main house. It boasts its own entrance, large open-plan kitchen/dining space, lounge with skylights, and two generous en-suite bedrooms—ideal for extended family, guests, or rental income.
Outside, the gated driveway provides ample parking and leads to a double garage with electric doors, lighting, and power—perfect for secure storage or a workshop. The private rear garden is mainly lawned, with a summer house offering a peaceful spot for hobbies, entertaining, or relaxation.
Positioned in a prime part of Bramley, the property offers excellent access to local shops, Wickersley School, and major transport links (M1/M18), ensuring easy commuting while enjoying village life. With versatile living spaces, a luxury finish, and rare annexe accommodation, this is a home that truly delivers on space, style, and flexibility. Early viewing is highly recommended.
Brochures
Lido View, Bawtry Road, Bramley, RotherhamBrochure- COUNCIL TAXA payment made to your local authority in order to pay for local services like schools, libraries, and refuse collection. The amount you pay depends on the value of the property.Read more about council Tax in our glossary page.
- Band: E
- PARKINGDetails of how and where vehicles can be parked, and any associated costs.Read more about parking in our glossary page.
- Yes
- GARDENA property has access to an outdoor space, which could be private or shared.
- Yes
- ACCESSIBILITYHow a property has been adapted to meet the needs of vulnerable or disabled individuals.Read more about accessibility in our glossary page.
- Ask agent
Energy performance certificate - ask agent
Lido View, Bawtry Road, Bramley, Rotherham
Add an important place to see how long it'd take to get there from our property listings.
__mins driving to your place
Get an instant, personalised result:
- Show sellers you’re serious
- Secure viewings faster with agents
- No impact on your credit score
Your mortgage
Notes
Staying secure when looking for property
Ensure you're up to date with our latest advice on how to avoid fraud or scams when looking for property online.
Visit our security centre to find out moreDisclaimer - Property reference 33867127. The information displayed about this property comprises a property advertisement. Rightmove.co.uk makes no warranty as to the accuracy or completeness of the advertisement or any linked or associated information, and Rightmove has no control over the content. This property advertisement does not constitute property particulars. The information is provided and maintained by Eadon Lockwood & Riddle, Rotherham. Please contact the selling agent or developer directly to obtain any information which may be available under the terms of The Energy Performance of Buildings (Certificates and Inspections) (England and Wales) Regulations 2007 or the Home Report if in relation to a residential property in Scotland.
*This is the average speed from the provider with the fastest broadband package available at this postcode. The average speed displayed is based on the download speeds of at least 50% of customers at peak time (8pm to 10pm). Fibre/cable services at the postcode are subject to availability and may differ between properties within a postcode. Speeds can be affected by a range of technical and environmental factors. The speed at the property may be lower than that listed above. You can check the estimated speed and confirm availability to a property prior to purchasing on the broadband provider's website. Providers may increase charges. The information is provided and maintained by Decision Technologies Limited. **This is indicative only and based on a 2-person household with multiple devices and simultaneous usage. Broadband performance is affected by multiple factors including number of occupants and devices, simultaneous usage, router range etc. For more information speak to your broadband provider.
Map data ©OpenStreetMap contributors.
