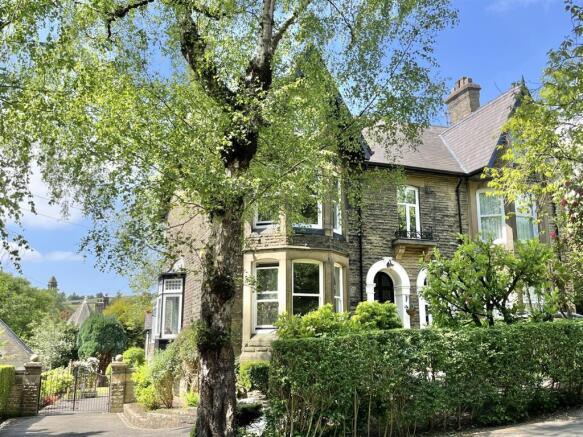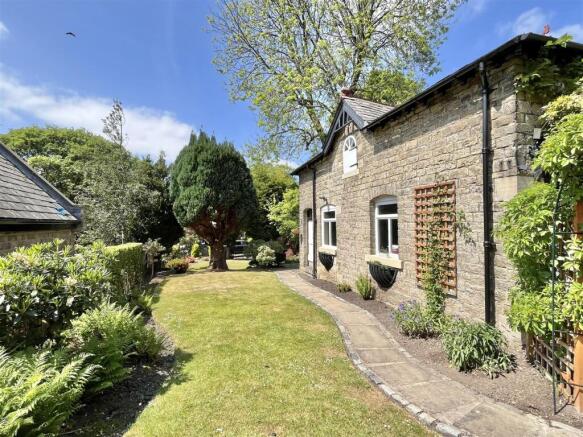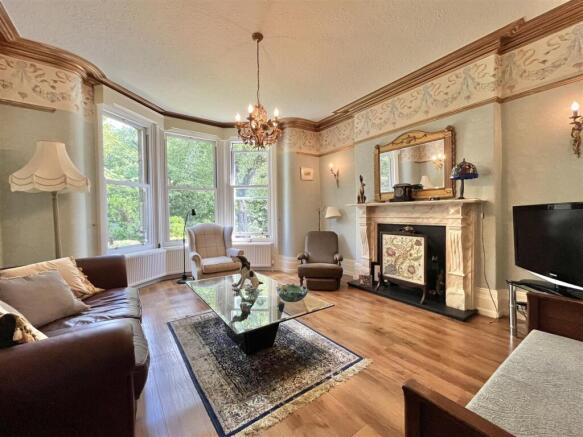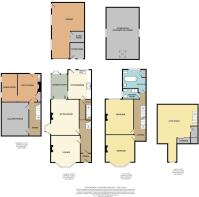
North Road, Glossop

- PROPERTY TYPE
Semi-Detached
- BEDROOMS
3
- BATHROOMS
2
- SIZE
Ask agent
- TENUREDescribes how you own a property. There are different types of tenure - freehold, leasehold, and commonhold.Read more about tenure in our glossary page.
Freehold
Key features
- Howard Park Conservation Area
- Late Victorian Semi-Detached Family House
- Three Bedrooms, Bathroom & Shower Room
- Two Reception Rooms, Conservatory & Breakfast Kitchen
- EPC D & Council Tax G
- Basement & Detached Former Coach House/Saddlery
- Mature Gardens
Description
DIRECTIONS: From our office on High Street West proceed in a Westerly direction and at the first set of traffic lights turn right onto Arundel Street. Proceed up the hill and turn left immediately after the railway bridge onto North Road. Continue up the hill, through the cross roads with Talbot/Dinting Road and Oakleigh can be found on the left hand side
Directions - From our office on High Street West proceed in a Westerly direction and at the first set of traffic lights turn right onto Arundel Street. Proceed up the hill and turn left immediately after the railway bridge onto North Road. Continue up the hill, through the cross roads with Talbot/Dinting Road and Oakleigh can be found on the left hand side
Ground Floor -
Enclosed Porch - Beautiful stained glass front door and etched glass door leading through to:
Entrance Hall - Spindled stairs leading to the first floor, original Lincrusta decor, central heating radiator, and understairs access to the basement.
Sitting Room - 14'8'' x 13'5'' (plus bay) - Front bay window with working sash pvc double glazed windows, central heating radiator, period painted slate fireplace with cast iron inset and gas living flame fire, picture rail and frieze.
Living Room - 17'1'' 14'1'' (max) - Feature side bay window with original stained glass and window seat, two central heating radiators, picture rail and frieze, original panelled ceiling and feature fireplace, french doors leading through to:
Conservatory - 12'7'' (max) x 7'10'' - Pvc double glazed windows and doors leading out to the stone flagged balcony, central heating radiator and archway though to:
Breakfast Kitchen - 14'7'' x 11'8'' (max) - A range of bespoke Smallbone in-frame kitchen units including base cupboards and drawers, polished Granite tops and Belfast type sink with mixer tap, integrated dishwasher, gas fired two oven AGA, matching dresser and plate rack, central heating radiator and stable type external rear door.
First Floor -
Split-Level Landing - With spindled balustrade, central heating radiator, return stairs leading to the attic bedroom and doors off to:
Bedroom One - 14'9'' (max) x13'6'' (plus bay) - Front bay window with working sash pvc double glazed windows, feature fireplace, fitted wardrobes and matching chest of drawers, central heating radiator.
Bedroom Two - 17'0'' x 14'2'' - Pvc double glazed rear window, central heating radiator and feature fireplace.
Luxury Bathroom - A period style suite including a free standing roll top slipper bath and mixer tap, ball and claw feet, high level wc and pedestal wash hand basin, three column radiator and towel rail, built-in linen cupboard and pvc double glazed working sash rear window.
Shower Room - Shower cubicle, pedestal wash hand basins and low level wc, pvc double glazed side window and three column radiator with heated towel rail.
Second Floor -
Attic Bedroom - At one time two rooms now a fabulous open space with pvc double glazed front dormer window and gable window enjoying far reaching views, three central heating radiators and built-in storage.
Cellars -
One - 16'10'' x 13'8'' - Electric and gas meters, original stone keep slab, pvc double glazed side window, power and light.
Two/Utility Room - 14'1'' x 9'7'' (min) - Plumbing for an automatic washing machine, Belfast type sink, external rear door, and door to:
Three - 13'9'' x 7'11'' - Two pvc double glazed side windows, gas fired central heating boiler, power and light.
Outside -
Detached Former Coach House/Saddlery - 16'2'' x 12'1'' plus 15'8'' x 8'7'' - A substantial building in its own right offering a number of other possibilities, Up and over door, power and light, internal storage room and ladder access to the attic space.
Gardens - Oakleigh has a front garden and driveway leading through wrought iron gates to a delightful stone flagged private courtyard area and the Coach House, beyond which there is a further patio area, lawn and mature borders.
Our ref: Cms/cms/0326/21
Note - Oakleigh has only recently undergone a comprehensive programme of improvements which has included a complete reroof and a replaced skylight window, repair/replacement of barge boards/soffits, refurbished gable bay window and external paintwork throughout.
Agents Notes - Hmrc Directive - To be able to sell or purchase a property in the United Kingdom all agents have a legal requirement to conduct Identity checks on all customers involved in the transaction to fulfil their obligations under Anti Money Laundering regulations. We outsource this check to a third party and a charge will apply. Ask the branch for further details.
DIRECTIONS: From our office on High Street West proceed in a Westerly direction and at the first set of traffic lights turn right onto Arundel Street. Proceed up the hill and turn left immediately after the railway bridge onto North Road. Continue up the hill, through the cross roads with Talbot/Dinting Road and Oakleigh can be found on the left hand side
Brochures
North Road, GlossopBrochure 2- COUNCIL TAXA payment made to your local authority in order to pay for local services like schools, libraries, and refuse collection. The amount you pay depends on the value of the property.Read more about council Tax in our glossary page.
- Band: G
- PARKINGDetails of how and where vehicles can be parked, and any associated costs.Read more about parking in our glossary page.
- Yes
- GARDENA property has access to an outdoor space, which could be private or shared.
- Yes
- ACCESSIBILITYHow a property has been adapted to meet the needs of vulnerable or disabled individuals.Read more about accessibility in our glossary page.
- Ask agent
North Road, Glossop
Add an important place to see how long it'd take to get there from our property listings.
__mins driving to your place
Get an instant, personalised result:
- Show sellers you’re serious
- Secure viewings faster with agents
- No impact on your credit score
Your mortgage
Notes
Staying secure when looking for property
Ensure you're up to date with our latest advice on how to avoid fraud or scams when looking for property online.
Visit our security centre to find out moreDisclaimer - Property reference 33898207. The information displayed about this property comprises a property advertisement. Rightmove.co.uk makes no warranty as to the accuracy or completeness of the advertisement or any linked or associated information, and Rightmove has no control over the content. This property advertisement does not constitute property particulars. The information is provided and maintained by Jordan Fishwick, Glossop. Please contact the selling agent or developer directly to obtain any information which may be available under the terms of The Energy Performance of Buildings (Certificates and Inspections) (England and Wales) Regulations 2007 or the Home Report if in relation to a residential property in Scotland.
*This is the average speed from the provider with the fastest broadband package available at this postcode. The average speed displayed is based on the download speeds of at least 50% of customers at peak time (8pm to 10pm). Fibre/cable services at the postcode are subject to availability and may differ between properties within a postcode. Speeds can be affected by a range of technical and environmental factors. The speed at the property may be lower than that listed above. You can check the estimated speed and confirm availability to a property prior to purchasing on the broadband provider's website. Providers may increase charges. The information is provided and maintained by Decision Technologies Limited. **This is indicative only and based on a 2-person household with multiple devices and simultaneous usage. Broadband performance is affected by multiple factors including number of occupants and devices, simultaneous usage, router range etc. For more information speak to your broadband provider.
Map data ©OpenStreetMap contributors.








