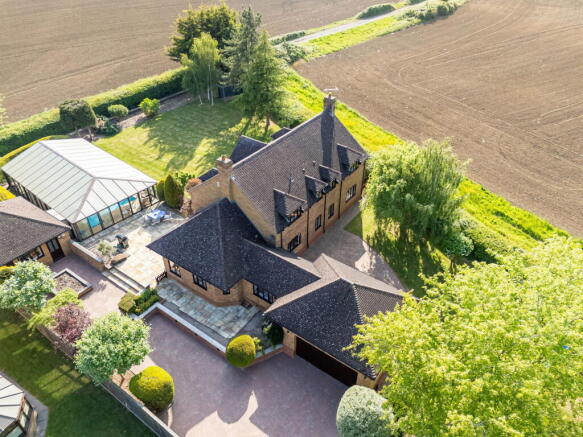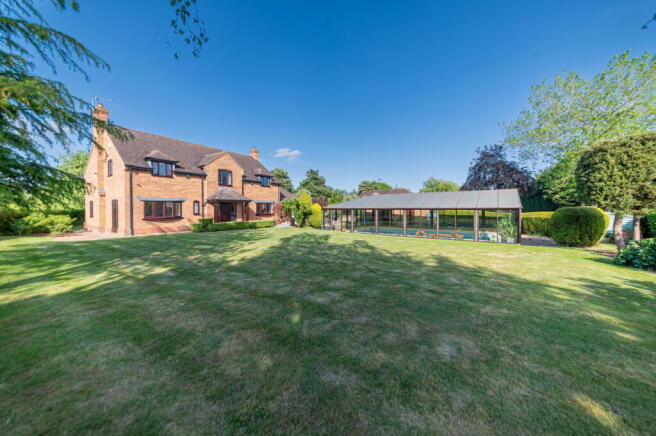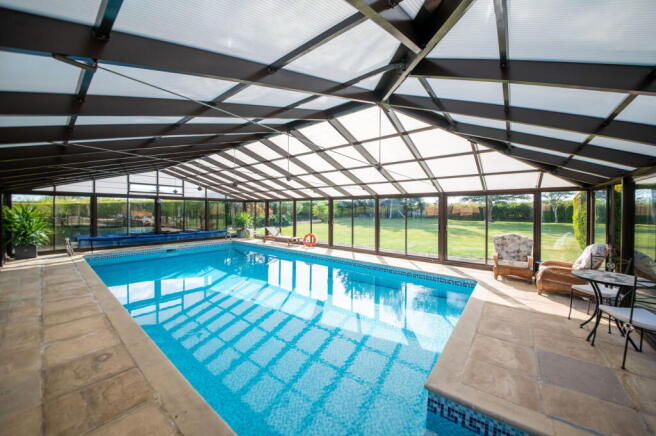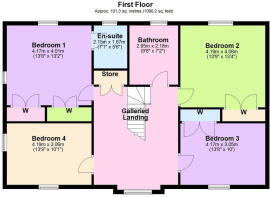
Northampton Road, Orlingbury, Kettering, NN14 1JF

- PROPERTY TYPE
Detached
- BEDROOMS
4
- BATHROOMS
2
- SIZE
Ask agent
- TENUREDescribes how you own a property. There are different types of tenure - freehold, leasehold, and commonhold.Read more about tenure in our glossary page.
Freehold
Key features
- Private driveway, double garaging and wonderful views.
- Wonderful wrap around gardens with Swimming pool and Gym/Games Room
- Designer Bathroom with seperate shower enclosure
- Four Double Bedrooms with designer en suite to prinicpal bedroom
- Living Room with elegant fireplace , separate formal dining room / Snug.
- Free flowing Kitchen/Dining/Family Room
- Substantial, versatile interior.
- Council Tax: G
- EPC RATING: C
Description
"Rural Seclusion"
This substantial, individually designed detached home occupies a significant plot, discreetly positioned in the heart of this desirable village with wonderful far reaching views to pretty much every angle. With wrap-around gardens which are beautifully kept, the Church spire provides an impressive distant back drop, the private driveway extends through double electric gates with plenty of parking and access to an oversized double garage with electric door and EV charger. Relaxing at home is easy with a fabulous indoor heated swimming pool with adjoining leisure room which would also be ideal for home working. The stylish interior includes a generous reception hall with wood effect flooring in a herring bone design, the guest cloakroom has been refitted, the palatial living room has an elegant fireplace and the dining room/snug is versatile. The sprawling kitchen/dining/family room is the perfect social space with integrated oven and hob with granite worksurfaces opening to the dining area which flows to the family room, with views over the gardens and pool. Upstairs the galleried landing is complimented by an Oak balustrade, the perfect vantage point from which to admire the view, the bathroom has been recently upgraded along with the ensuite and the main bedroom, all four bedrooms are double sized. Orlingbury has lovely rural walks, a respected pub and thriving café, Whythmails, the perfect place to reward a long walk, Kettering and Wellingborough are both within easy reach connecting their respective railway lines, with St Pancras International in under an hour. A very impressive home in a lovely setting – a rare find indeed.
- Gas and heating with new boiler and unvented hot water system installed during 2021, remotely controlled via Hive App
- Mostly UPVC double glazed windows
- Entrance Hall - a palatial reception hall with wood effect specialist flooring in a herringbone design, useful cloak and shoe storage, stairway with Oak balustrade rising to the first floor, ornate cove cornicing, white panelled interior doors leading to;
- Guest Cloakroom - suite comprising of low-level WC, wash hand basin with monobloc tap, porcelain tiled walls and flooring, contemporary heated towel rail, recessed downlights
- Living Room - a significant light filled room with elegant fireplace with marble hearth, tiled inlay and living flame coal effect gas fire, ornate cove cornicing
-Dining Room/Snug - a generous room offering a multitude of uses with ornate cove cornicing and ceiling rose, three arch top recesses are an attractive feature
- Kitchen/Dining/Family Room - a substantial room which features a range of base and eye level cupboards and drawers, one and a half bowl, single drainer, monobloc tap, granite works surface with matching up stand, ceramic tiled splash backs, integrated stainless steel double oven and four ring ceramic help with concealed extractor, recess for dishwasher, space for American style fridge/freezer, attractive exposed brick chimney breast with an inset living flame coal effect gas fire in a wood burner style, the kitchen flows through to an impressive dining space which leads through to a fabulous family room with an attractive marble fireplace, this room can be separated by glazed double doors
- Utility /Boot Room - with a range of base and eye level cupboards and drawers, ceramic single bowl and drainer with monobloc tap set with a square edge worksurface with complementing beaded edge, ceramic tiled splashback and flooring, recess for washing machine, door to both garden and double garage
- Upstairs the galleried landing is the perfect vantage point from which to admire the views of adjoining countryside, attractive Oak balustrade surrounds the landing, the airing cupboard is accessed by double doors with pressurised hot water cylinder, white panelled interior doors lead to four double bedrooms which are impressive sizes, the main bedroom has a bank of built-in wardrobes with storage solutions, specialist electrically operated blinds provide night-time and summer shade, there is an ensuite with a low-level WC and wash hand basin with monobloc tap set within a vanity unit with low level WC, double size shower enclosure with mains shower complete with rain maker showerhead and separate handheld attachment, porcelain tiled walls and flooring
- Bathroom - suite comprising of low-level WC, wash hand basin with mono block tap set with a vanity unit with low-level LED lighting, attractive double ended bath with centrally mounted monobloc tap complete with shower attachment, double size shower enclosure with mains shower complete with rainmaker showerhead and handheld attachment, porcelain tiled walls and flooring, recessed down lighters and contemporary heated towel rail
Double electric gates with security entry phone system and CCTV leads to a private tarmac driveway, flanked by hedging and timber fencing which extends to an impressive private cobbled driveway with parking for four/six cars as well as access to an oversized double garage with electrically operated up and over door. Within the garage there is both power and light as well as a Zappi electric car charger, a personnel door leads to the back garden and also provides access into the house. The significant plot is wonderful with wraparound gardens, the frontage commands an impressive outlook over both the gardens and adjoining countryside. A natural stone patio is perfect for garden furniture and outdoor living. Manicured box hedging opens to a significant lawned area across the front of the house with a pathway leading to the back garden which is also laid to lawn with a further block paved patio allowing you to follow the sun at varying times of the day. The back garden features a variety of mature trees offering summer shade and colour. A timber decked area with pergola over occupies the corner of the garden providing an impressive view of the house. Mature hedges enclose the garden which joins open fields to three sides. A secret, concealed area of the garden houses a timber shed and greenhouse, a discreet setting for garden storage. An additional timber shed is also set in the corner on the opposite side of the garden. A wonderful, heated swimming pool is perfect for leisure time and relaxing which is set within a conservatory with a polycarbonate roof and glazed patio doors which can be opened for the warmer summer months. The pool is tiled accessed via four steps into the shallow end with stone edges and patio surround. The connecting pool house has a changing room with an inner hallway that leads through to an extremely versatile room which is currently set up as a gym complete with washroom with low-level WC and wash hand basin. This could be also be utilised for home working or hobby room or indeed possibly the option of an annex area. There is also the pump house which houses the pump equipment and central heating boiler for the swimming pool.
Sitting Room - 7.92m x 4.14m (26'0" x 13'7")
Dining Room - 4.29m x 4.14m (14'1" x 13'7")
Kitchen/Living Area - 7.95m x 4.17m (26'1" x 13'8")
Family Room - 4.52m x 2.31m (23'1 x 14'10")
Utility Room - 3.45m x 2.84m (11'4" x 9'4")
Bedroom One - 4.17m x 4.01m (13'8" x 13'2")
Ensuite - 2.16m x 1.68m (7'1" x 5'6")
Bedroom Two - 4.19m x 4.06m (13'9" x 13'4")
Bedroom Three - 4.17m x 3.05m (13'8" x 10'0")
Bedroom Four - 4.19m x 3.07m (13'9" x 10'1")
Bathroom - 2.95m x 2.18m (9'8" x 7'2")
Double Garage - 6.63m x 5.56m (21'9" x 18'3")
Swimming Pool - 13.46m x 7.92m (44'2" x 26'0")
Office - 4.06m x 2.08m (13'4" x 6'10")
Pump Room - 5.49m x 2.11m (18'0" x 6'11")
Brochures
Brochure 1- COUNCIL TAXA payment made to your local authority in order to pay for local services like schools, libraries, and refuse collection. The amount you pay depends on the value of the property.Read more about council Tax in our glossary page.
- Band: G
- PARKINGDetails of how and where vehicles can be parked, and any associated costs.Read more about parking in our glossary page.
- Garage,Driveway,Off street
- GARDENA property has access to an outdoor space, which could be private or shared.
- Private garden
- ACCESSIBILITYHow a property has been adapted to meet the needs of vulnerable or disabled individuals.Read more about accessibility in our glossary page.
- Ask agent
Northampton Road, Orlingbury, Kettering, NN14 1JF
Add an important place to see how long it'd take to get there from our property listings.
__mins driving to your place
Get an instant, personalised result:
- Show sellers you’re serious
- Secure viewings faster with agents
- No impact on your credit score
Your mortgage
Notes
Staying secure when looking for property
Ensure you're up to date with our latest advice on how to avoid fraud or scams when looking for property online.
Visit our security centre to find out moreDisclaimer - Property reference S1322965. The information displayed about this property comprises a property advertisement. Rightmove.co.uk makes no warranty as to the accuracy or completeness of the advertisement or any linked or associated information, and Rightmove has no control over the content. This property advertisement does not constitute property particulars. The information is provided and maintained by Henderson Connellan, Kettering. Please contact the selling agent or developer directly to obtain any information which may be available under the terms of The Energy Performance of Buildings (Certificates and Inspections) (England and Wales) Regulations 2007 or the Home Report if in relation to a residential property in Scotland.
*This is the average speed from the provider with the fastest broadband package available at this postcode. The average speed displayed is based on the download speeds of at least 50% of customers at peak time (8pm to 10pm). Fibre/cable services at the postcode are subject to availability and may differ between properties within a postcode. Speeds can be affected by a range of technical and environmental factors. The speed at the property may be lower than that listed above. You can check the estimated speed and confirm availability to a property prior to purchasing on the broadband provider's website. Providers may increase charges. The information is provided and maintained by Decision Technologies Limited. **This is indicative only and based on a 2-person household with multiple devices and simultaneous usage. Broadband performance is affected by multiple factors including number of occupants and devices, simultaneous usage, router range etc. For more information speak to your broadband provider.
Map data ©OpenStreetMap contributors.






