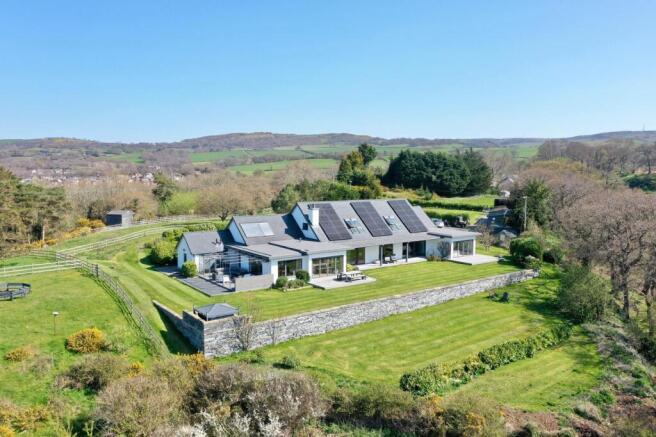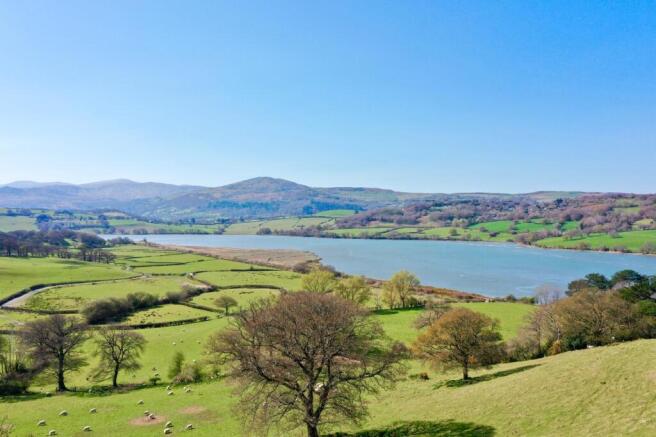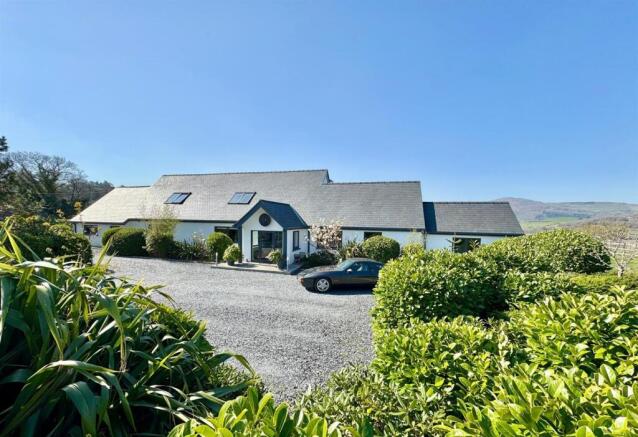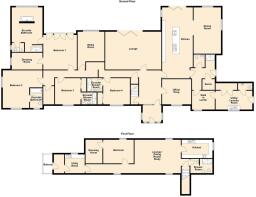Garth Road, Glan Conwy

- PROPERTY TYPE
Detached
- BEDROOMS
5
- BATHROOMS
5
- SIZE
Ask agent
- TENUREDescribes how you own a property. There are different types of tenure - freehold, leasehold, and commonhold.Read more about tenure in our glossary page.
Freehold
Description
Floor to ceiling glazing offers unimpeded panaoramic Conwy estuary, valley and countryside views. No expense spared in creating this amazing property with a large master suite offering breathtaking views from the bath, his and hers vanity unit, walk-in wardrobe and private sauna. Three additional double bedrooms all with en-suite facilites are located within the property providing luxurious guest accommodation.
Open-plan kitchen/dining room and separate lounge all open onto the South West facing terrace which is just perfect for alfresco dining and entertaining, enjoy a sundowner on a warm Summer evening, or sip champagne in the covered hot-tub whilst taking in the breathtaking views.
Visitors, staff or multi-generational families are also catered for in this unique property, as it also offers a self-contained annexe accessed both internally and externally from the main house. An additional timber log cabin set in woodland with its own driveway, parking, outside kitchen and hot tub offers independent guest accommodation.
Two large double garages, paddocks and stabling suitable for two horses, kitchen garden, studio and workshops, open fronted car/boat/tractor shelter.
Entrance Porch - 2.68 x 2.55 (8'9" x 8'4") -
Reception Hallway - 4.6 x 3 (15'1" x 9'10") -
Office/Snug - 3.6 x 3.82 (11'9" x 12'6") -
Lounge - 7.25 x 5.12 (23'9" x 16'9") -
Large Open Plan Kitchen And Dining Room -
Kitchen - 9.74 x 3.16 (31'11" x 10'4") -
Dining Room - 5.73 x 3.72 (18'9" x 12'2") -
Media Room - 4.4 x 3.6 (14'5" x 11'9") -
Rear Hallway -
Wet Room And Sauna -
Cloakroom -
Walk In Pantry - 3.2 x 2.56 (10'5" x 8'4") -
Utillity/Laundry Room - 4.99 x 2.63 (16'4" x 8'7") - Built in cylinder cupboards and second downstairs W.C.
Media Room - 4.4 x 3.6 (14'5" x 11'9") -
Main Bedroom Suite - 6.0 x 4.1 (19'8" x 13'5") -
Dressing Room - 4.17 x 2.4 (13'8" x 7'10") -
En Suite Bathroom And Wc - 6.0 x 4.1 (19'8" x 13'5") -
Bedroom 2 With Bathroom En-Suite - 5.1 x 5.39 (16'8" x 17'8") -
Bedroom 3 With Shower En-Suite - 3.65 x 3.53 (11'11" x 11'6") -
Bedroom 4 With Shower En-Suite - 3.62 x 3.52 (11'10" x 11'6") -
First Floor Self Contained Annexe - This beautifully presented annexe can be accessed via an internal enclosed staircase or alternitavely externally by way of modern galvanised turn staircase. Panoramic estuary views from it's elevated level and a small outside balcony area for morning coffee and evening sundowners.
Open Plan Lounge, Dining Room And Study - 6.39 x 4.55 (20'11" x 14'11") -
Kitchen - 4.2 x 2.51 (13'9" x 8'2") -
Utility Room - 2.68 x 2.58 (8'9" x 8'5") -
Bedroom - 4.15 x 3.19 (13'7" x 10'5") -
Shower Room - 3 x 1.92 (9'10" x 6'3") -
Dressing Room - 2.2 x 2.16 -
The Cabin - Situated in a wooded glade the cabin is perched on the hillside opening onto spectacular views. Split level site with the upper level occupied by the cabin and outside entertaining area, whilst steps lead down to a covered hot tub area which overlooks the estuary & mountains.
A superb private setting for guest accommodation with substantial income potential.
Outside: - Set within 6.7 acres of beautifully managed grounds comprising, gardens and sun terrace, grassed paddocks, kitchen, herb garden, and woodland glades.
There are two immaculate large double garages with automatic roller shutter doors, timber built studio/workshop, stabling and former menage, open fronted tractor shed and 3 bay former hay barn. E V Charger.
Services: - Mains water, electricity, is provided to all properties within the estate, solar panels are installed. Septic tank drainage, LPG central heating system for main house and annex.
Council Tax Band: - Conwy County Borough Council tax band 'H'
Viewing: - By appointment through the agents, Iwan M Williams, 5 Bangor Road, Conwy, LL32 8NG, tel . Email
Directions: - Please ask agent for directions prior to viewing.
An amazing property for a discerning buyer that seeks seclusion and privacy whilst still retaining access to all North Wales coastal towns, major road networks and airports.
Brochures
Garth Road, Glan ConwyBrochure- COUNCIL TAXA payment made to your local authority in order to pay for local services like schools, libraries, and refuse collection. The amount you pay depends on the value of the property.Read more about council Tax in our glossary page.
- Band: H
- PARKINGDetails of how and where vehicles can be parked, and any associated costs.Read more about parking in our glossary page.
- Yes
- GARDENA property has access to an outdoor space, which could be private or shared.
- Yes
- ACCESSIBILITYHow a property has been adapted to meet the needs of vulnerable or disabled individuals.Read more about accessibility in our glossary page.
- Ask agent
Garth Road, Glan Conwy
Add an important place to see how long it'd take to get there from our property listings.
__mins driving to your place
Get an instant, personalised result:
- Show sellers you’re serious
- Secure viewings faster with agents
- No impact on your credit score
Your mortgage
Notes
Staying secure when looking for property
Ensure you're up to date with our latest advice on how to avoid fraud or scams when looking for property online.
Visit our security centre to find out moreDisclaimer - Property reference 33898320. The information displayed about this property comprises a property advertisement. Rightmove.co.uk makes no warranty as to the accuracy or completeness of the advertisement or any linked or associated information, and Rightmove has no control over the content. This property advertisement does not constitute property particulars. The information is provided and maintained by Iwan M Williams, Conwy. Please contact the selling agent or developer directly to obtain any information which may be available under the terms of The Energy Performance of Buildings (Certificates and Inspections) (England and Wales) Regulations 2007 or the Home Report if in relation to a residential property in Scotland.
*This is the average speed from the provider with the fastest broadband package available at this postcode. The average speed displayed is based on the download speeds of at least 50% of customers at peak time (8pm to 10pm). Fibre/cable services at the postcode are subject to availability and may differ between properties within a postcode. Speeds can be affected by a range of technical and environmental factors. The speed at the property may be lower than that listed above. You can check the estimated speed and confirm availability to a property prior to purchasing on the broadband provider's website. Providers may increase charges. The information is provided and maintained by Decision Technologies Limited. **This is indicative only and based on a 2-person household with multiple devices and simultaneous usage. Broadband performance is affected by multiple factors including number of occupants and devices, simultaneous usage, router range etc. For more information speak to your broadband provider.
Map data ©OpenStreetMap contributors.




