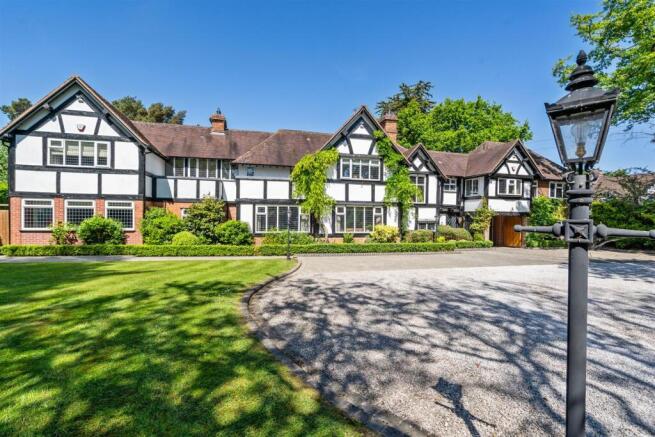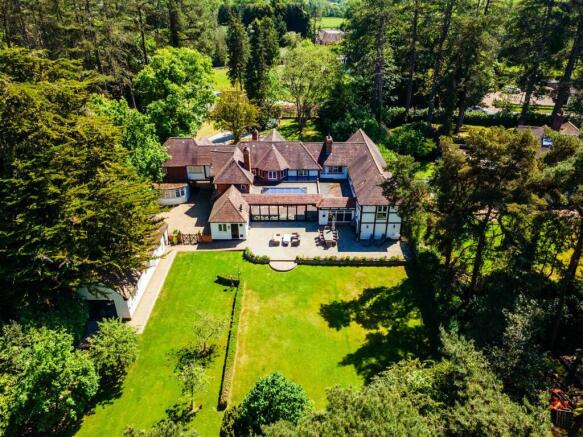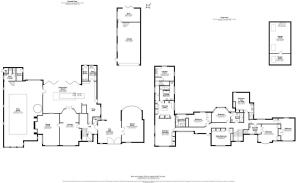Broad Lane, Tanworth-In-Arden, Solihull

- PROPERTY TYPE
Detached
- BEDROOMS
7
- BATHROOMS
5
- SIZE
6,165 sq ft
573 sq m
- TENUREDescribes how you own a property. There are different types of tenure - freehold, leasehold, and commonhold.Read more about tenure in our glossary page.
Freehold
Key features
- Gated Entrance And Sweeping Drive
- Seven Spacious Bedrooms
- Indoor Swimming Pool Complex
- Expansive Breakfast Kitchen Living Space
- Dedicated Spice Kitchen
- Upper Level Laundry Room
- Versatile Games Room
- Landscaped Gardens
- Electric Car Charging Point
- Direct Members Access To Ladbrook Park Golf Club
Description
Details - Set within a spacious plot and framed by a sweeping driveway, this beautifully presented seven-bedroom home offers over 6,100 sq ft of meticulously crafted living space. The thoughtful renovations bring together period features, like characterful beams and feature fireplaces, with contemporary luxuries, including an expansive breakfast kitchen, a dedicated spice kitchen, and high-end appliances. An indoor swimming pool complex and a dedicated games room add further appeal, making this a home designed for both entertaining and relaxing.
Downstairs, the layout flows seamlessly, from the welcoming entry hall to multiple living and dining areas. The dual-aspect kitchen-diner serves as the heart of the home, with a focal island and premium storage solutions, while the cosy lounge and dining room offer retreats for quieter moments. Upstairs, each of the bedrooms is spacious, with four enjoying private en-suites and a principal suite replete with a dressing room and luxury bathroom. Outdoors, the landscaped garden provides privacy, enhanced by a pergola, greenhouse, and member access to Ladbrook Park Golf Course.
Entering through the covered carport, you are welcomed into an inviting hallway that flows effortlessly into the open-plan kitchen-diner. This beautifully extended space, fitted to an exceptional standard, boasts a large island with both gas and induction hobs and a breakfast bar. High-end appliances, including a full-height drinks fridge, deliver a blend of practicality and elegance. The accompanying spice kitchen serves as a secondary culinary space, ideal for fragrant or large-scale cooking.
Adjacent to the kitchen, a cosy lounge features an impressive inglenook fireplace and classic beams, creating a warm atmosphere, while a dedicated TV area extends off the kitchen, leading to the indoor swimming pool complex, which is complete with WC, shower, and changing room facilities. Across from the main entrance, a versatile games room, currently outfitted with a pool table and projector screen, provides an ideal setup for hosting or relaxing.
Upstairs, seven spacious bedrooms offer comfort and style, with one currently serving as a generous home office. Four of the bedrooms have been fitted with modern en-suite bathrooms, while a Jack and Jill bathroom serves the remaining bedrooms. The principal bedroom suite is the highlight of the floor, featuring a striking re-fitted layout with a concealed dressing area and outstanding luxury bathroom, which includes a spacious shower and freestanding bath. An upper-level laundry room adds convenience, providing ample space to meet all family needs. Additionally, a secondary staircase connects the upper floor directly to the pool area, enhancing accessibility.
Outside - The rear garden offers a secluded retreat, predominantly laid to lawn and lined with raised beds and mature plants. The breakfast kitchens bi-folds doors can be completely opening up to enjoy the large patio area during the summer months. A charming wisteria clad pergola leads to a hidden garden area, with its discreet gate onto the lush fairways of Ladbrook Park Golf Club. A separate tandem garage, with mezzanine level offers additional storage, while a home gym provides an area for fitness without leaving the property.
Viewing - Viewings: At short notice with DM & Co. Homes on Option 4 or by email .
General Information - Planning Permission & Building Regulations: It is the responsibility of Purchasers to verify if any planning permission and building regulations were obtained and adhered to for any works carried out to the property.
Tenure: Freehold
Services: All mains services are connected to the property. However, it is advised that you confirm this at point of offer.
Broadband:
Flood Risk Rating:
Conservation Area:
Local Authority:
Council Tax Band:
Other Services - DM & Co. Homes are pleased to offer the following services:-
Residential Lettings: If you are considering renting a property or letting your property, please contact the office on .
Mortgage Services: If you would like advice on the best mortgages available, please contact us on .
Want To Sell Your Property? - Call DM & Co. Homes on to arrange your FREE no obligation market appraisal and find out why we are Solihull's fastest growing Estate Agency.
Location - Positioned in a desirable rural setting, this home enjoys the tranquillity of Tanworth-in-Arden, with easy access to both village amenities and open countryside. Residents benefit from a welcoming community atmosphere and proximity to local schools, walking trails, and excellent transport links. With nearby golf greens and recreational spots, the area perfectly balances rural charm and modern convenience.
Brochures
2024.11.06 - Arden Close, Broad Lane Tanworth-In-A- COUNCIL TAXA payment made to your local authority in order to pay for local services like schools, libraries, and refuse collection. The amount you pay depends on the value of the property.Read more about council Tax in our glossary page.
- Band: H
- PARKINGDetails of how and where vehicles can be parked, and any associated costs.Read more about parking in our glossary page.
- Yes
- GARDENA property has access to an outdoor space, which could be private or shared.
- Yes
- ACCESSIBILITYHow a property has been adapted to meet the needs of vulnerable or disabled individuals.Read more about accessibility in our glossary page.
- Ask agent
Broad Lane, Tanworth-In-Arden, Solihull
Add an important place to see how long it'd take to get there from our property listings.
__mins driving to your place
Get an instant, personalised result:
- Show sellers you’re serious
- Secure viewings faster with agents
- No impact on your credit score
Your mortgage
Notes
Staying secure when looking for property
Ensure you're up to date with our latest advice on how to avoid fraud or scams when looking for property online.
Visit our security centre to find out moreDisclaimer - Property reference 33641283. The information displayed about this property comprises a property advertisement. Rightmove.co.uk makes no warranty as to the accuracy or completeness of the advertisement or any linked or associated information, and Rightmove has no control over the content. This property advertisement does not constitute property particulars. The information is provided and maintained by DM & Co. Premium, Dorridge. Please contact the selling agent or developer directly to obtain any information which may be available under the terms of The Energy Performance of Buildings (Certificates and Inspections) (England and Wales) Regulations 2007 or the Home Report if in relation to a residential property in Scotland.
*This is the average speed from the provider with the fastest broadband package available at this postcode. The average speed displayed is based on the download speeds of at least 50% of customers at peak time (8pm to 10pm). Fibre/cable services at the postcode are subject to availability and may differ between properties within a postcode. Speeds can be affected by a range of technical and environmental factors. The speed at the property may be lower than that listed above. You can check the estimated speed and confirm availability to a property prior to purchasing on the broadband provider's website. Providers may increase charges. The information is provided and maintained by Decision Technologies Limited. **This is indicative only and based on a 2-person household with multiple devices and simultaneous usage. Broadband performance is affected by multiple factors including number of occupants and devices, simultaneous usage, router range etc. For more information speak to your broadband provider.
Map data ©OpenStreetMap contributors.




