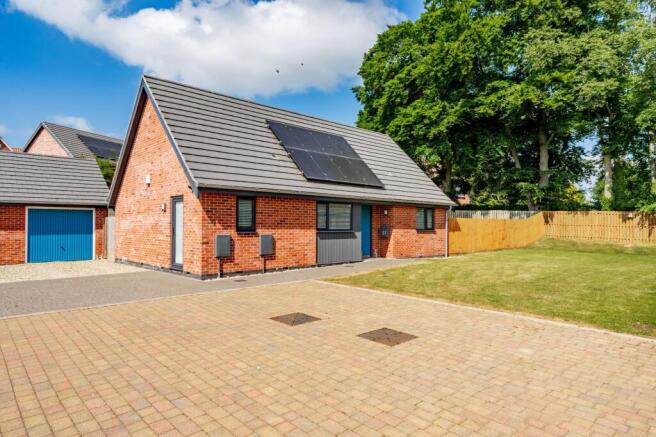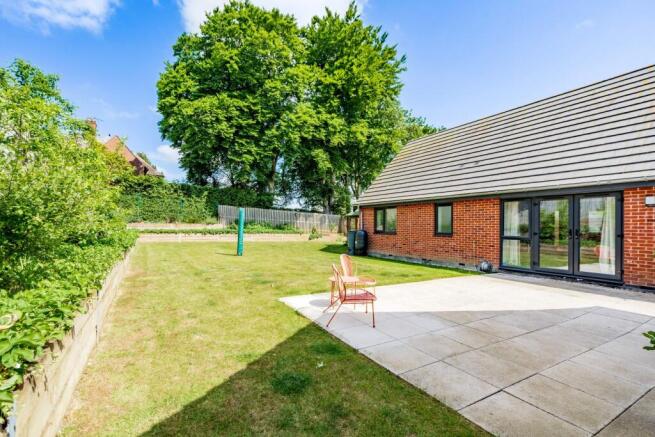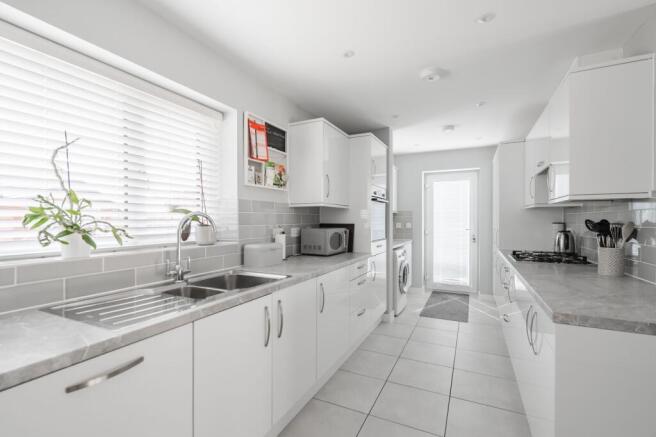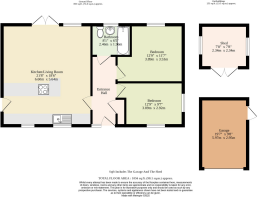
Mayfly Road, Swaffham

- PROPERTY TYPE
Detached Bungalow
- BEDROOMS
2
- BATHROOMS
1
- SIZE
1,056 sq ft
98 sq m
- TENUREDescribes how you own a property. There are different types of tenure - freehold, leasehold, and commonhold.Read more about tenure in our glossary page.
Freehold
Key features
- Guide Price : £290,000 - £315,000
- Proudly positioned on Swan's Nest desirable development, lies this exquisite detached bungalow
- Under 6 years NHBC warranty remaining
- Energy efficient home with an 'A' rating, showcasing a photovoltaic solar system, gas fired central heating and triple glazed windows
- Built to the Apollo design with high-quality fixtures and fittings that elevates your living experience
- Open-plan kitchen/dining/living room, accentuated by a set of French doors, inviting relaxation and entertaining
- Kitchen is equipped with contemporary cabinetry, an integrated electric oven, a gas hob with a concealed extractor hood, dishwasher and a breakfast bar unit
- Two double bedrooms and a modern bathroom suite
- Large wrap-around garden that is beautifully landscaped, with a patio, a laid to lawn and a summerhouse, fully enclosed for privacy
- Brick-weave driveway providing off-road parking and a garage for storage options
Description
Guide Price : £290,000 - £315,000. Proudly occupying a prime position within the sought-after Swan’s Nest development, this exceptional detached bungalow is a rare opportunity to acquire a premium home that blends contemporary living with refined comfort. With under six years remaining on its NHBC warranty, this residence offers peace of mind and a future-proofed investment in quality. Immaculately presented and energy-efficient with an ‘A’ rating, the property features a photovoltaic solar system, gas central heating, and triple-glazed windows. The open-plan layout includes a stylish kitchen with integrated appliances, a breakfast bar, and French doors leading to a beautifully landscaped wrap-around garden. Two double bedrooms, a modern bathroom suite, a brick-weave driveway, and a garage complete this high-spec home designed for effortless, elegant living.
Location
Mayfly Road is a quiet, modern residential street located within the popular Swan’s Nest development on the eastern edge of Swaffham, a historic market town in Norfolk. The area offers a peaceful, family-friendly environment with a mix of contemporary houses and bungalows, making it ideal for a variety of homeowners. Positioned just a short distance from the town centre, residents enjoy easy access to a range of amenities including supermarkets, schools, healthcare facilities, and local shops. Swaffham is well-connected by road and public transport, offering convenient links to nearby towns such as King’s Lynn and Norwich. With its combination of modern living and countryside charm, Mayfly Road is a sought-after location for those looking to settle in a well-established community.
Mayfly Road
This energy-efficient ‘A’-rated home is a model of sustainable living, featuring triple-glazed windows, gas-fired central heating, and an integrated photovoltaic solar panel system, ensuring long-term energy savings and reduced environmental impact.
Built to the distinguished Apollo design, the home is finished to an impeccable standard, with high-quality fixtures and fittings that elevate the everyday living experience. Step inside to discover a thoughtfully designed open-plan kitchen, dining, and living area, where natural light pours through elegant French doors that open onto the landscaped garden, creating a seamless indoor-outdoor lifestyle ideal for both entertaining and relaxing.
The kitchen is a statement of modern sophistication, equipped with sleek, contemporary cabinetry, an integrated electric oven, gas hob with concealed extractor, integrated dishwasher, and a stylish breakfast bar, perfect for casual dining and morning coffee.
Two generously sized double bedrooms offer the utmost comfort and privacy, served by a beautifully appointed modern bathroom suite, comprising of a three-piece suite, featuring high-spec finishes.
Externally, the home is surrounded by a substantial wrap-around garden, meticulously landscaped to offer year-round enjoyment. From the patio terrace perfect for alfresco dining, to the laid to lawn, vegetable patches and charming summerhouse, every corner has been curated for relaxation and privacy. The garden is fully enclosed, ideal for families or pet owners seeking security and seclusion. To the front, a brick-weave driveway provides off-road parking, complemented by a garage, offering practical storage solutions or further vehicle accommodation.
Agents note
Freehold
Solar panels earning approx. £300 p/a.
EPC Rating: A
Disclaimer
Minors and Brady (M&B) along with their representatives, are not authorised to provide assurances about the property, whether on their own behalf or on behalf of their client. We don’t take responsibility for any statements made in these particulars, which don’t constitute part of any offer or contract. To comply with AML regulations, £52 is charged to each buyer which covers the cost of the digital ID check. It’s recommended to verify leasehold charges provided by the seller through legal representation. All mentioned areas, measurements, and distances are approximate, and the information, including text, photographs, and plans, serves as guidance and may not cover all aspects comprehensively. It shouldn’t be assumed that the property has all necessary planning, building regulations, or other consents. Services, equipment, and facilities haven’t been tested by M&B, and prospective purchasers are advised to verify the information to their satisfaction through inspection or other means.
- COUNCIL TAXA payment made to your local authority in order to pay for local services like schools, libraries, and refuse collection. The amount you pay depends on the value of the property.Read more about council Tax in our glossary page.
- Band: C
- PARKINGDetails of how and where vehicles can be parked, and any associated costs.Read more about parking in our glossary page.
- Yes
- GARDENA property has access to an outdoor space, which could be private or shared.
- Yes
- ACCESSIBILITYHow a property has been adapted to meet the needs of vulnerable or disabled individuals.Read more about accessibility in our glossary page.
- Ask agent
Mayfly Road, Swaffham
Add an important place to see how long it'd take to get there from our property listings.
__mins driving to your place
Get an instant, personalised result:
- Show sellers you’re serious
- Secure viewings faster with agents
- No impact on your credit score
Your mortgage
Notes
Staying secure when looking for property
Ensure you're up to date with our latest advice on how to avoid fraud or scams when looking for property online.
Visit our security centre to find out moreDisclaimer - Property reference 125d9e7f-6ba3-487e-8cb2-8206b10c23e3. The information displayed about this property comprises a property advertisement. Rightmove.co.uk makes no warranty as to the accuracy or completeness of the advertisement or any linked or associated information, and Rightmove has no control over the content. This property advertisement does not constitute property particulars. The information is provided and maintained by Minors & Brady, Dereham. Please contact the selling agent or developer directly to obtain any information which may be available under the terms of The Energy Performance of Buildings (Certificates and Inspections) (England and Wales) Regulations 2007 or the Home Report if in relation to a residential property in Scotland.
*This is the average speed from the provider with the fastest broadband package available at this postcode. The average speed displayed is based on the download speeds of at least 50% of customers at peak time (8pm to 10pm). Fibre/cable services at the postcode are subject to availability and may differ between properties within a postcode. Speeds can be affected by a range of technical and environmental factors. The speed at the property may be lower than that listed above. You can check the estimated speed and confirm availability to a property prior to purchasing on the broadband provider's website. Providers may increase charges. The information is provided and maintained by Decision Technologies Limited. **This is indicative only and based on a 2-person household with multiple devices and simultaneous usage. Broadband performance is affected by multiple factors including number of occupants and devices, simultaneous usage, router range etc. For more information speak to your broadband provider.
Map data ©OpenStreetMap contributors.





