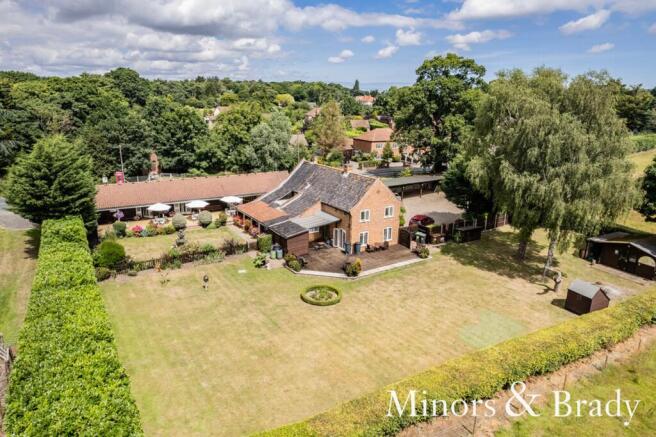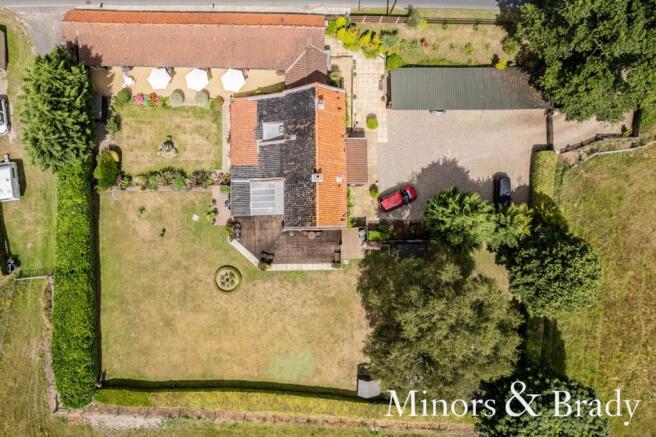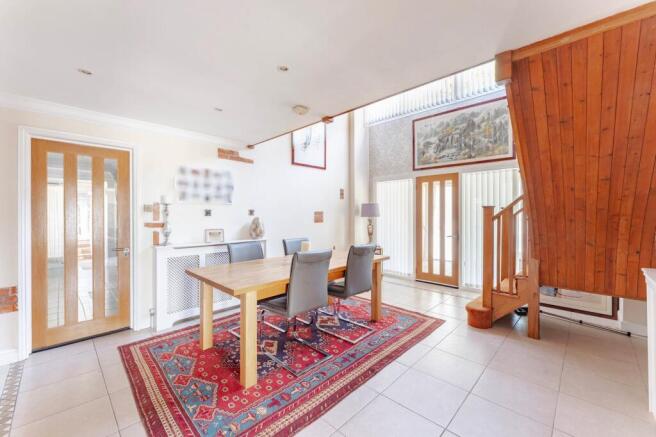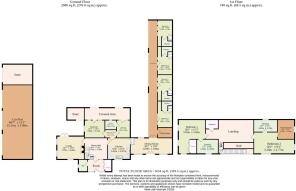
Beccles Road, Fritton

- PROPERTY TYPE
Barn Conversion
- BEDROOMS
7
- BATHROOMS
7
- SIZE
3,654 sq ft
339 sq m
- TENUREDescribes how you own a property. There are different types of tenure - freehold, leasehold, and commonhold.Read more about tenure in our glossary page.
Freehold
Key features
- GUIDE PRICE: £830,000-£850,000
- Includes five guest en-suite rooms, one of which is a versatile two-bedroom family suite with its own kitchen—ideal for multi-generational stays or extended visits
- Separate and spacious owners’ accommodation with up to two en-suite bedrooms, a large lounge, fully equipped kitchen and dedicated dining area
- A dramatic and welcoming breakfast and dining space sits at the heart of the barn, linking guest rooms and offering a memorable start to each day
- All letting rooms open directly onto a landscaped terrace, delivering instant countryside views and private outdoor relaxation space for guests
- Mature planting, separate fenced gardens, and two decked terraces provide private areas for dining, quiet reflection, or group gatherings
- Secure, gated access leads to extensive off-road parking and a four-vehicle carport, accommodating both guests and owners with ease
- Located on the edge of the Somerleyton Estate, just moments from the exclusive Fritton Lake private members' club, offering wild swimming and nature trails
- Currently operating seasonally from April to October, with huge scope to expand into winter stays
- Original barn features meet modern upgrades, with exposed beams, tiled and wooden flooring, high ceilings, and thoughtful layouts
Description
GUIDE PRICE: £830,000-£850,000. This is a beautifully reimagined former farm building on the edge of the Somerleyton Estate, now a successful, multi-award-winning B&B offering a rare blend of lifestyle and income. With seven en-suite bedrooms, including five stylish letting rooms, one with a two-bedroom family suite with kitchen, the layout is as flexible as it is impressive. The owners' private accommodation is set within a separate barn conversion, featuring up to two en-suite bedrooms, a generous lounge, a fully equipped kitchen, and private dining space. Guest rooms open directly onto a landscaped terrace with countryside views, while the main barn offers a striking breakfast and dining space at the heart of the experience. A gated driveway, ample off-road parking, and a four-vehicle carport complete the practicality behind the charm. Currently achieving £80,000–£90,000 annually with a seasonal operation, there's strong potential to elevate this further through year-round bookings or expanded guest services.
Location
Fritton offers a rare blend of countryside charm and contemporary lifestyle, perfectly positioned just 11 miles from the cultural pull of Norwich, with Great Yarmouth and Lowestoft both within easy reach.
At its heart lies Fritton Lake, a unique private holiday club set within the historic Somerleyton Estate, curated and cared for by the family of the 4th Baron Somerleyton. Here, residents and visitors can immerse themselves in outdoor living—wild swimming, trail running, lakeside yoga and field-to-fork dining all play a part in a nature-led, eco-conscious ethos.
Surrounded by 70 acres of open common lined with ancient oaks, the village itself is laced with scenic walks and peaceful lanes, offering a relaxed pace without sacrificing everyday convenience. Well-regarded schools, traditional pubs, medical facilities and local shops are all close by, making Fritton not only picturesque, but practical. Architectural highlights like the 16th-century St Catherine’s Church with its distinctive round tower add a layer of historic character to this thriving village.
Whether for permanent living, holiday letting or lifestyle investment, Fritton continues to attract those looking to connect with nature, wellness and community—without losing touch with the vibrant culture of Norfolk's key towns and city.
Beccles Road, Fritton
Welcome to a home where thoughtful design meets everyday indulgence. From the moment you cross the tiled threshold of the stylish entrance porch. A convenient WC sits just off the entry, while the grand hallway introduces a dramatic sense of scale, flowing into a stunning central dining area. With its glossy tiled floors, soaring ceilings and soft spot lighting, this space is made for hosting — whether it’s laid-back Sunday lunches or lively evening gatherings.
At the core of the home, the kitchen delivers charm and functionality in equal measure. Tiled flooring underfoot and warm wooden beams overhead frame a well-appointed space, fitted with quality cabinetry, a classic Aga, a double oven with electric hob and extractor, and clever overhead storage.
The split-level layout draws you toward a welcoming guest dining room, adding a layer of versatility — ideal for casual family meals or a more intimate entertaining setting.
The principal lounge is a space to stretch out and truly unwind. Wooden floors and striking ceiling beams create an inviting atmosphere, anchored by a characterful fireplace. Natural light floods the room through triple-aspect double-glazed windows, while French doors swing open onto the garden, blurring the line between indoor comfort and outdoor serenity.
The guest dining room, equally generous, also enjoys garden views, with polished wooden floors, subtle spot lighting, and double doors that open directly to the expansive grounds — perfect for entertaining inside or out.
Upstairs, the gallery landing offers more than a passing space — it's a place to pause, furnished with plush carpet, built-in storage, and a quiet corner ideal for reading or reflection. Two distinctive bedrooms branch from here. The deluxe double enjoys a built-in wardrobe, a peaceful triple-aspect outlook, and a private ensuite. The principal suite features a calming dual-aspect bedroom, its own ensuite, and a dedicated dressing room complete with carpeting and garden-facing views.
Outside, the lifestyle continues. A broad gravelled driveway with gated access makes a striking first impression, offering parking for multiple vehicles with the added practicality of a spacious carport accommodating four cars under cover.
The grounds are equally as impressive — a mix of lush lawns, mature planting, and high hedging ensures both privacy and visual appeal. Two expansive decked terraces invite alfresco dining or lazy afternoons in the sun, while separate fenced gardens create space for both owners and guests to enjoy the countryside surroundings in comfort and quiet.
B&B
Formerly a farm building on the Somerleyton estate, this property is a successful, award-winning B&B. Thoughtfully converted, it offers seven en-suite bedrooms, including five letting rooms. One is a self-contained unit with a kitchen. The two-bedroom family room with its own kitchen offers flexibility and scope—it could serve as a fully self-contained annex to the main residence, an in-house management home, or even be reconfigured into an extra two-bedroom B&B suite.
The four main en-suite rooms are in the converted stable block, opening directly onto a terrace with garden and countryside views. A stunning dining room, serving as the main entrance and breakfast area, links the main barn to the guest accommodation.
The property currently generates a gross annual income of £80,000 to £90,000, aligned with VAT rules, though there is substantial scope to increase this figure. With operations currently limited to April through October, expanding the season or enhancing the offering could significantly boost returns.
Agents Note
We understand the property will be sold freehold and connected to mains water, mains electricity, oil fired heating and alternative drainage.
Council tax band - F
EPC Rating: D
Disclaimer
Minors and Brady, along with their representatives, are not authorised to provide assurances about the property, whether on their own behalf or on behalf of their client. We do not take responsibility for any statements made in these particulars, which do not constitute part of any offer or contract. It is recommended to verify leasehold charges provided by the seller through legal representation. All mentioned areas, measurements, and distances are approximate, and the information provided, including text, photographs, and plans, serves as guidance and may not cover all aspects comprehensively. It should not be assumed that the property has all necessary planning, building regulations, or other consents. Services, equipment, and facilities have not been tested by Minors and Brady, and prospective purchasers are advised to verify the information to their satisfaction through inspection or other means.
- COUNCIL TAXA payment made to your local authority in order to pay for local services like schools, libraries, and refuse collection. The amount you pay depends on the value of the property.Read more about council Tax in our glossary page.
- Band: F
- PARKINGDetails of how and where vehicles can be parked, and any associated costs.Read more about parking in our glossary page.
- Yes
- GARDENA property has access to an outdoor space, which could be private or shared.
- Yes
- ACCESSIBILITYHow a property has been adapted to meet the needs of vulnerable or disabled individuals.Read more about accessibility in our glossary page.
- Ask agent
Energy performance certificate - ask agent
Beccles Road, Fritton
Add an important place to see how long it'd take to get there from our property listings.
__mins driving to your place
Get an instant, personalised result:
- Show sellers you’re serious
- Secure viewings faster with agents
- No impact on your credit score
Your mortgage
Notes
Staying secure when looking for property
Ensure you're up to date with our latest advice on how to avoid fraud or scams when looking for property online.
Visit our security centre to find out moreDisclaimer - Property reference 07d5a75f-979f-41c2-a037-c4921d8873fa. The information displayed about this property comprises a property advertisement. Rightmove.co.uk makes no warranty as to the accuracy or completeness of the advertisement or any linked or associated information, and Rightmove has no control over the content. This property advertisement does not constitute property particulars. The information is provided and maintained by Minors & Brady, Caister-On-Sea. Please contact the selling agent or developer directly to obtain any information which may be available under the terms of The Energy Performance of Buildings (Certificates and Inspections) (England and Wales) Regulations 2007 or the Home Report if in relation to a residential property in Scotland.
*This is the average speed from the provider with the fastest broadband package available at this postcode. The average speed displayed is based on the download speeds of at least 50% of customers at peak time (8pm to 10pm). Fibre/cable services at the postcode are subject to availability and may differ between properties within a postcode. Speeds can be affected by a range of technical and environmental factors. The speed at the property may be lower than that listed above. You can check the estimated speed and confirm availability to a property prior to purchasing on the broadband provider's website. Providers may increase charges. The information is provided and maintained by Decision Technologies Limited. **This is indicative only and based on a 2-person household with multiple devices and simultaneous usage. Broadband performance is affected by multiple factors including number of occupants and devices, simultaneous usage, router range etc. For more information speak to your broadband provider.
Map data ©OpenStreetMap contributors.





