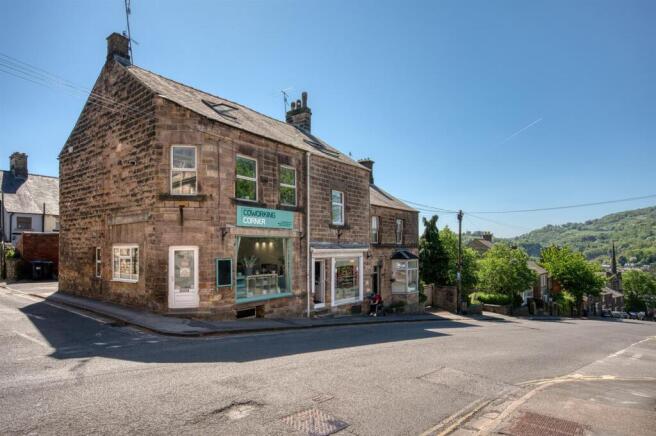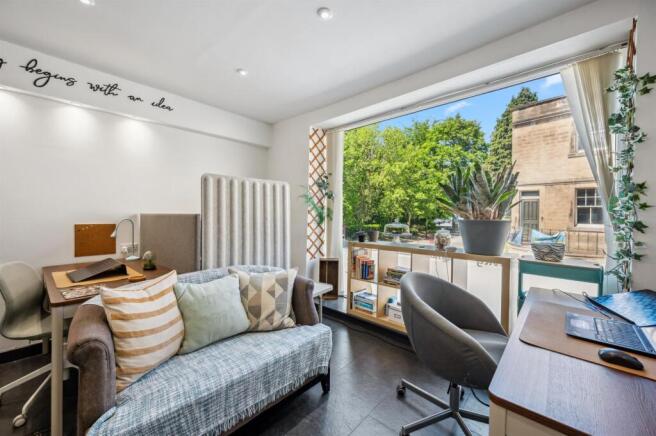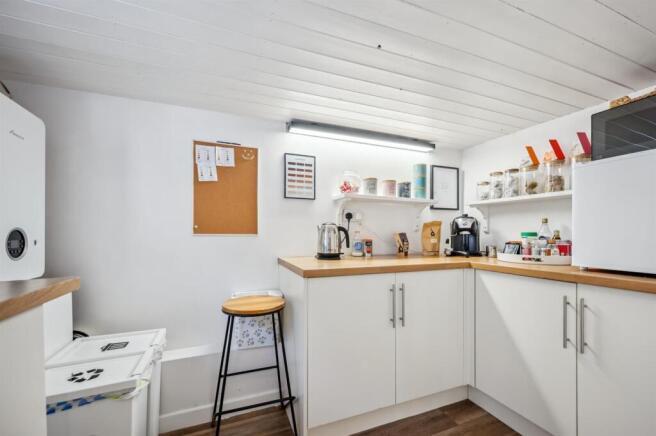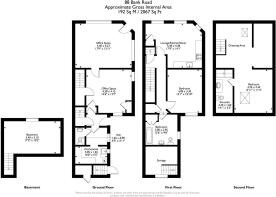
Bank Road, Matlock
- PROPERTY TYPE
Commercial Property
- BEDROOMS
2
- BATHROOMS
2
- SIZE
2,067 sq ft
192 sq m
Key features
- Mixed use commercial and residential property
- Successful coworking business on ground floor
- Duplex 2 bedroom apartment above
- Impressive far-reaching views over town to countryside
- In thriving Smedley Street locale, close to town centre
- Apartment is Council Tax band A
- Opportunity to buy the coworking business and/or assets
- Potential for two streams of rental income
- High quality apartment conversion with large master suite
- Spacious lounge-kitchen-diner flooded with natural light
Description
On the ground floor, the co-working space currently comprises two large open-plan office spaces with an enclosed private meeting space cheekily entitled The Naughty Corner! There is also a ground floor WC and kitchenette. A door leads down to a secure dry basement (previously used to store accountancy documents) and a separate private entrance for the apartment above (officially a separate address - 47 New Street).
On the first floor, the long galleried landing has doors off to the lounge-kitchen-diner, a double bedroom, bathroom and a useful utility cupboard. Stairs lead up to the huge master suite on the top floor, which has a seating area, walk-in wardrobe and en-suite shower room.
Around the corner, Smedley Street is a bustling neighbourhood with micropubs, artisan retailers, a deli and salons creating a vibrant up-and-coming feel. Matlock is one of the most famous towns in the area, nestled on the border of the Derbyshire Dales and the Peak District. It has parks focused around the River Derwent, a steam railway, walks to Lumsdale Waterfall and surrounding countryside and a thriving town centre. Chatsworth House, Peak Rail, the Heights of Abraham (including the iconic cable cars), The High Peak Trail and the similarly bustling market towns of Bakewell and Buxton are close by. Matlock railway station is a 10 minute walk away and you can be in London by train in under 2.5 hour.
Owner's Comments - The owner has let us know what they love about this property: "The flat is surprisingly spacious and I love the open plan living space, it was perfect for having friends round for dinner! I built the walk in wardrobe which is a dream too and the views from the top bedroom to Riber Castle are great to wake up to. The coworking space downstairs is a great added income, whether as a coworking space or rented out to another business and the basement space is perfect storage!"
Front Of The Home - Located on the corner of Bank Road and New Street, you have magnificent views over the town to the rising hillside opposite. This thriving coworking space is situated in the buzzing Smedley Street neighbourhood.
This attractive and distinctive stone-built property has large windows looking out to the main road. Enter through a part-glazed uPVC entrance door into the first of the two co-working offices.
Front Office - 5.4 x 4.23 (17'8" x 13'10") - This spacious room has a high ceiling with recessed spotlights. Natural light floods in from huge windows to the front and side, making it an uplifting place to work. The flooring consists of a barrier entrance mat and then hard-wearing attractive flooring. Currently large enough to comfortably accommodate six desks and still leave plenty of room for bookshelves and seating, the room has two radiators. A Mexicana door leads through to the rear office.
Rear Office - 4.38 x 4.15 (14'4" x 13'7") - Another spacious room with 4-5 desks and a separate cupboard/store room, this dual aspect room has windows facing to the north and east. It has a hard-wearing carpet, ceiling light fitting, radiator and doors to the basement and through to the kitchenette and ground floor WC.
Rear Lobby - An external door provides a separate entrance at the rear to the upstairs apartment, with lockable internal doors on each side of the lobby. There is oak-effect vinyl flooring and recessed ceiling spotlights.
Outside, there is an off-road parking space in front of the entrance door, with access to an attached outside store room on two levels. This has a ceiling light fitting and window.
Ground Floor Wc - 1.65 x 0.9 (5'4" x 2'11") - The vinyl flooring flows seamlessly through into this modern room, which has a ceramic WC with integral flush. There is a vanity unity with ceramic sink and chrome mixer tap, together with a ceiling light fitting.
Kitchenette - 3.05 x 1.65 (10'0" x 5'4") - This L-shaped room has laminate flooring, two ceiling light fittings, a radiator and Worcester boiler. Two north-facing windows bring natural light in. On the left is a cupboard and worktop with integral stainless steel sink and drainer, with chrome mixer tap. To the right is an L-shaped worktop with cabinets below.
Stairs To First Floor Landing - A lockable door from the rear lobby opens onto oak-effect laminate flooring where there is space for coats and shoes. Carpeted stairs with a handrail on the left lead up to the galleried first floor landing. Here, there are two ceiling light fittings and a modern slate-grey tubular vertical radiator. Matching white panelled doors with chrome knob handles lead into the lounge-kitchen-diner, a double bedroom, bathroom and utility cupboard. A separate door leads through to stairs up to the top floor master suite.
Lounge-Kitchen-Diner - 5.4 x 4.28 (17'8" x 14'0") - With views of County Hall opposite through the three huge west- and north-facing windows and high ceilings, this is a wonderful light and airy room. It has light oak veneer flooring, two ceiling light fittings and a radiator. The lounge area has plenty of space for seating and there is room for a four-seater dining table to the right.
Over to the right, the L-shaped fitted kitchen has a long worktop with lots of cabinets above and below. There is space to the right of this worktop for an American-style fridge freezer. The integral modern 1.5 sink and drainer has a chrome mixer tap. There is a Belling stove with five ring gas hob, ovens, grill and large brushed chrome extractor fan. A full-height cupboard at the end houses a modern Worcester boiler.
Bedroom One - 4 x 3.3 (13'1" x 10'9") - This roomy double bedroom is carpeted and has a lovely view of the street scene outside. There is a ceiling light fitting, radiator and plenty of space for a double bed and additional furniture.
Bathroom - 3.8 x 2.95 (12'5" x 9'8") - The bathroom has light oak-effect laminate flooring and a distinctive pine ceiling. The angular bath has a chrome mixer tap and shower above. A ceramic sink sits atop a vanity unit and there is a ceramic WC with integral flush. Around the bath is a subway brick-style surround. The room also includes a large patterned glass window with quartz sill, ceiling light fitting, chrome vertical heated towel rail and a large full-height double pine cupboard.
Utility Cupboard - With a shelf and space and power for a tumble dryer.
Master Bedroom (Bedroom Two) - 4.25 x 3.45 plus 5.4 x 4.28 (13'11" x 11'3" plus 1 - Carpeted stairs with a handrail on the left lead up to the huge master suite with a walk-in wardrobe and en-suite shower room. Velux windows at both ends have fantastic views - the one at the eastern end has views directly across to Riber Castle.
The room is carpeted and has two radiators, two ceiling light fittings and plenty of room for a double or king-size bed, seating and additional furniture. The walk-in wardrobe has recessed ceiling spotlights and lots of fitted hanging rails.
En-Suite Shower Room - 4.3 x 1.6 (14'1" x 5'2") - The room has a tiled floor and large double shower with sliding glass doors. The mains-fed shower has a rainforest shower head and recessed storage shelf. A wide vanity unit has a ceramic sink above with chrome mixer tap. There is a capsule WC with integral flush, recessed ceiling spotlights, chrome vertical heated towel rail and extractor fan.
Brochures
Bank Road, MatlockBrochureBank Road, Matlock
NEAREST STATIONS
Distances are straight line measurements from the centre of the postcode- Matlock Station0.4 miles
- Matlock Bath Station1.4 miles
- Cromford Station2.0 miles
Notes
Disclaimer - Property reference 33898444. The information displayed about this property comprises a property advertisement. Rightmove.co.uk makes no warranty as to the accuracy or completeness of the advertisement or any linked or associated information, and Rightmove has no control over the content. This property advertisement does not constitute property particulars. The information is provided and maintained by Bricks and Mortar, Wirksworth. Please contact the selling agent or developer directly to obtain any information which may be available under the terms of The Energy Performance of Buildings (Certificates and Inspections) (England and Wales) Regulations 2007 or the Home Report if in relation to a residential property in Scotland.
Map data ©OpenStreetMap contributors.






