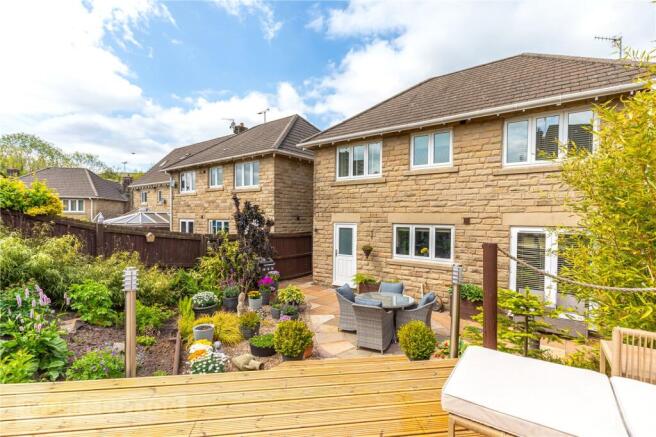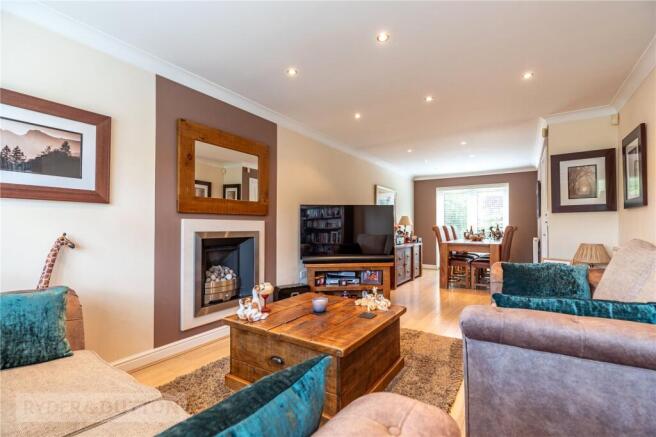
Penny Lodge Lane, Loveclough, Rossendale, BB4

- PROPERTY TYPE
Detached
- BEDROOMS
4
- BATHROOMS
2
- SIZE
Ask agent
Key features
- VIDEO TOUR AVAILABLE!
- An Exceptional 4-bedroom, 2 bathroom Family Home
- Situated in the Heart of Loveclough.
- Contemporary Comfort Meets Countryside Living.
- Maintained and improved to exacting standards.
- Truly immaculate condition throughout.
- Stunning landscaped gardens.
- A turnkey home in one of Lancashire's most scenic and convenient locations.
- Council Tax Band E.
- Leasehold 999 years from 1/6/2003 G Rent £100PCM
Description
Upon entering the property through a high-specification composite front door, you are welcomed into a bright and inviting entrance hallway. This elegant space features a spindle staircase rising to the first floor, a useful storage area beneath, and stylish laminate flooring which flows seamlessly into the principal living areas. A further internal door leads directly into the integral garage, offering everyday convenience and potential for future conversion, subject to the necessary consents.
The principal reception room is a spacious, open plan living and dining area that exudes comfort and warmth. Natural light floods the space through a large front-facing window and full-height PVC double-glazed French doors at the rear, which open directly onto the garden. An attractive inset living flame gas fire creates a welcoming focal point, enhancing the room's ambiance—ideal for both relaxed family living and more formal entertaining.
To the rear of the property, the kitchen has been thoughtfully redesigned to provide both aesthetic appeal and functional efficiency. A bespoke arrangement of shaker-style wall and base units in a tasteful cashmere finish is perfectly complemented by wood-effect laminate worktops splashbacks and under counter lighting. Integrated appliances include a NEFF double electric oven, NEFF induction hob, extractor fan, fridge, and dishwasher, all seamlessly integrated to create a cohesive and contemporary environment for culinary endeavours. Casual dining is perfectly dealt with by a practical, yet stylish breakfast bar. Adjacent to the kitchen, a well-proportioned utility room provides additional storage and workspace, continuing the design theme with matching units and worktops. This highly practical space also includes an integrated freezer and a washing machine, with an external door offering direct access to the rear garden and handy W/C just off.
On the first floor, the property continues to impress with four well-proportioned bedrooms, each offering ample space for family members, guests, or even a home office setup. The master bedroom benefits from a luxurious en-suite shower room, complete with an enclosed shower, modern vanity unit with wash hand basin, low-level WC, and elegant tiled flooring and splashbacks. The remaining bedrooms are all tastefully decorated and well-lit, with large windows offering either garden or countryside views. The family bathroom is finished to a similarly high standard, boasting a two-tone colour scheme, a panelled bath, pedestal wash basin, WC, and complementary tiling.
Throughout the property, inset ceiling spotlights offer a refined and adaptable lighting solution, allowing new owners to customise the atmosphere of each room to their own preferences.
Externally, the home sits within an attractive plot with a neat lawned garden, well-maintained rockery, and a generous double driveway providing off-road parking for multiple vehicles. The integral garage, accessed via a remote electric up-and-over door as well as internally, adds further flexibility as a storage space, workshop, or potential living area conversion.
The rear garden is without doubt one of the standout features of this home. Professionally landscaped and designed for year-round enjoyment, the space combines beauty with practicality. A large lower patio is laid in premium Indian stone, offering a perfect setting for al fresco dining or summer gatherings. Beyond this, a sweeping staircase leads to an elevated decked terrace, ideal for sunbathing or relaxing with a book, all while taking in the views of the surrounding countryside. Mature planting, ambient lighting, and privacy-enhancing design elements complete this exceptional outdoor space, which truly comes into its own during long summer evenings.
Loveclough itself is a charming and peaceful village known for its semi-rural character, strong sense of community, and accessibility to surrounding towns and cities. Surrounded by rolling hills and open green spaces, it is a haven for walkers, cyclists, and nature lovers, while still benefiting from proximity to high-performing schools, shopping facilities in Rawtenstall and Burnley, and commuter routes into Greater Manchester.
In summary, this outstanding family residence represents a unique opportunity to acquire a spacious and stylish home in a truly special location. Combining the tranquillity of countryside living with the convenience of modern design and connectivity, it must be viewed in person to be fully appreciated.
Enquire today to arrange your private viewing and discover why this remarkable property could be your perfect forever home.
Brochures
Web Details- COUNCIL TAXA payment made to your local authority in order to pay for local services like schools, libraries, and refuse collection. The amount you pay depends on the value of the property.Read more about council Tax in our glossary page.
- Band: E
- PARKINGDetails of how and where vehicles can be parked, and any associated costs.Read more about parking in our glossary page.
- Yes
- GARDENA property has access to an outdoor space, which could be private or shared.
- Yes
- ACCESSIBILITYHow a property has been adapted to meet the needs of vulnerable or disabled individuals.Read more about accessibility in our glossary page.
- Ask agent
Penny Lodge Lane, Loveclough, Rossendale, BB4
Add an important place to see how long it'd take to get there from our property listings.
__mins driving to your place
Get an instant, personalised result:
- Show sellers you’re serious
- Secure viewings faster with agents
- No impact on your credit score

Your mortgage
Notes
Staying secure when looking for property
Ensure you're up to date with our latest advice on how to avoid fraud or scams when looking for property online.
Visit our security centre to find out moreDisclaimer - Property reference RAW250298. The information displayed about this property comprises a property advertisement. Rightmove.co.uk makes no warranty as to the accuracy or completeness of the advertisement or any linked or associated information, and Rightmove has no control over the content. This property advertisement does not constitute property particulars. The information is provided and maintained by Ryder & Dutton, Rawtenstall & Rossendale. Please contact the selling agent or developer directly to obtain any information which may be available under the terms of The Energy Performance of Buildings (Certificates and Inspections) (England and Wales) Regulations 2007 or the Home Report if in relation to a residential property in Scotland.
*This is the average speed from the provider with the fastest broadband package available at this postcode. The average speed displayed is based on the download speeds of at least 50% of customers at peak time (8pm to 10pm). Fibre/cable services at the postcode are subject to availability and may differ between properties within a postcode. Speeds can be affected by a range of technical and environmental factors. The speed at the property may be lower than that listed above. You can check the estimated speed and confirm availability to a property prior to purchasing on the broadband provider's website. Providers may increase charges. The information is provided and maintained by Decision Technologies Limited. **This is indicative only and based on a 2-person household with multiple devices and simultaneous usage. Broadband performance is affected by multiple factors including number of occupants and devices, simultaneous usage, router range etc. For more information speak to your broadband provider.
Map data ©OpenStreetMap contributors.





