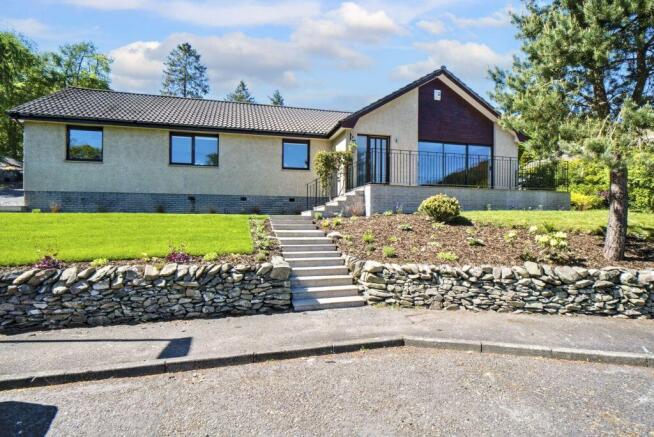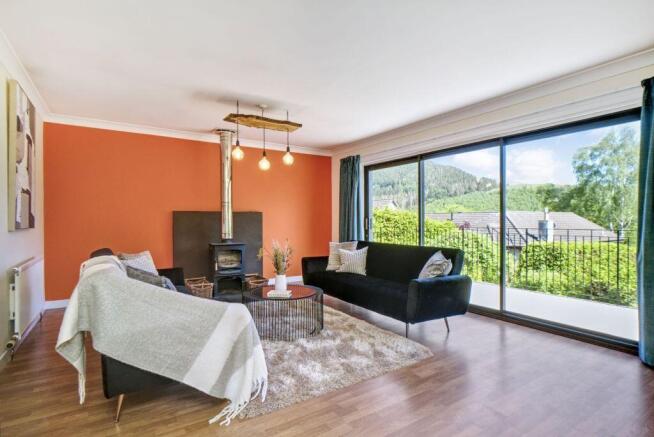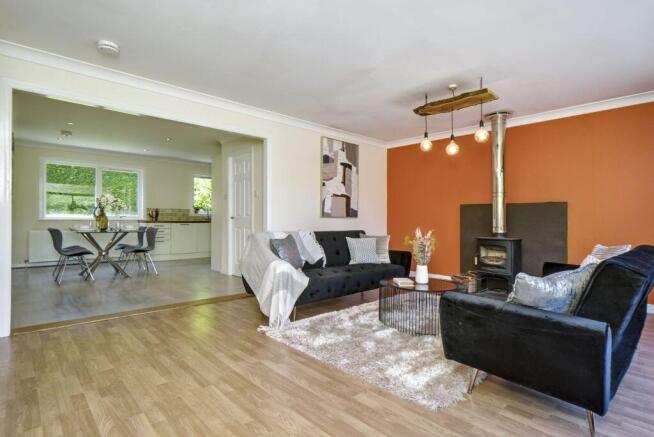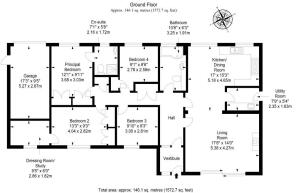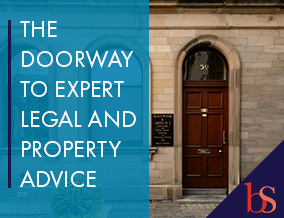
10 Millwell Park, Innerleithen, EH44 6JF

- PROPERTY TYPE
Detached Bungalow
- BEDROOMS
4
- BATHROOMS
2
- SIZE
Ask agent
- TENUREDescribes how you own a property. There are different types of tenure - freehold, leasehold, and commonhold.Read more about tenure in our glossary page.
Freehold
Key features
- Leafy country town setting with scenic elevated views
- Spacious and versatile contemporary interiors
- Southeast-facing living room with a log burner and open access to a bright dining kitchen with a handy utility room
- Principal suite with storage and a shower room
- Attractive gardens, including sunny and secluded seating areas
- Private driveway and attached single garage
Description
Features
Leafy country town setting with scenic elevated views
Spacious and versatile contemporary interiors
Detached single-storey family home
Bright vestibule and hall with storage
Southeast-facing living room with a log burner and open access to:
Bright dining kitchen with a handy utility room
Principal suite with storage and a shower room
Second bedroom suite with a dressing room/study
Two further bedrooms (one with storage)
Family bathroom with shower-over-bath
Attractive gardens, including sunny and secluded seating areas
Private driveway and attached single garage
Gas central heating and double glazing
An airy vestibule and hall (with storage) lead into the living room, with durable wood-toned flooring running throughout. The living room instantly impresses, illuminated by wide sliding glass doors that face southeast and frame beautiful forest views. These doors open onto a raised seating area that leads to the gardens. A log burner set against bold accent décor adds warmth to the sitting area, which flows openly to the light-filled kitchen featuring space for seated dining. The ivory-white and wood-toned kitchen, with oak-style flooring, is arranged around a focal range cooker with a stainless-steel splashback and a hood. Ample workspace and storage are provided, integrated with a fridge freezer and a dishwasher, while an adjoining utility room (with external access) offers a discreet area for laundry appliances.
Four spacious, comfortably carpeted bedrooms (three with storage) are also found within the home. The principal bedroom includes double fitted wardrobes and an en-suite shower room. Another double bedroom features fitted wardrobes and a naturally lit dressing room/study. Finally, a family bathroom boasts a P-shaped bath with an overhead shower and plenty of vanity storage. Gas central heating and full double glazing ensure the home remains warm and efficient.
Outside, besides the elevated front terrace with a scenic outlook, there are neat, bordered lawns, an exceptionally secluded rear patio, and a log store. For private parking, there is a two-car driveway and an attached single garage.
Extras: The sale includes all fitted floor and window coverings, light fittings, and appliances.
Area - Innerleithen, Scottish Borders
Lying close to the banks of the River Tweed and nestled amongst rolling hills, the former mill and spa town of Innerleithen enjoys an idyllic Scottish Borders setting. The town is served by a local supermarket, a library contact centre, a health centre, a pharmacy, a post office and several independent shops, including bakeries and a butcher. A selection of eateries is also on offer, whilst further amenities can be found a short drive away in the charming market town of Peebles. The town’s scenic surroundings provide endless opportunities for outdoor pursuits such as fishing, walking and cycling, while nearby Glentress Forest Park boasts a treetop adventure course. Innerleithen also hosts its own park and a local history museum at St Ronan's Wells. Primary and nursery schooling is provided locally at St Ronan’s Primary School, followed by secondary education at Peebles High School. Commuting to the capital takes approximately an hour by road, whilst Galashiels – located 20 minutes’ drive from Innerleithen – provides fast and frequent rail connections as part of the Borders Railway.
Living Room
5.38m x 4.27m
Kitchen/ Dining Room
5.18m x 4.65m
Utility Room
2.35m x 1.63m
Bathroom
3.25m x 1.91m
Principal Bedroom
3.68m x 3.03m
En Suite
2.16m x 1.72m
Bedroom 2
4.04m x 2.82m
Dressing Room / Study
2.86m x 1.82m
Bedroom 3
3m x 2.81m
Bedroom 4
2.78m x 2.58m
Garage
5.27m x 2.87m
Brochures
Brochure- COUNCIL TAXA payment made to your local authority in order to pay for local services like schools, libraries, and refuse collection. The amount you pay depends on the value of the property.Read more about council Tax in our glossary page.
- Band: F
- PARKINGDetails of how and where vehicles can be parked, and any associated costs.Read more about parking in our glossary page.
- Garage
- GARDENA property has access to an outdoor space, which could be private or shared.
- Yes
- ACCESSIBILITYHow a property has been adapted to meet the needs of vulnerable or disabled individuals.Read more about accessibility in our glossary page.
- Ask agent
10 Millwell Park, Innerleithen, EH44 6JF
Add an important place to see how long it'd take to get there from our property listings.
__mins driving to your place
Get an instant, personalised result:
- Show sellers you’re serious
- Secure viewings faster with agents
- No impact on your credit score
Your mortgage
Notes
Staying secure when looking for property
Ensure you're up to date with our latest advice on how to avoid fraud or scams when looking for property online.
Visit our security centre to find out moreDisclaimer - Property reference 256287. The information displayed about this property comprises a property advertisement. Rightmove.co.uk makes no warranty as to the accuracy or completeness of the advertisement or any linked or associated information, and Rightmove has no control over the content. This property advertisement does not constitute property particulars. The information is provided and maintained by Blackwood & Smith LLP, Peebles. Please contact the selling agent or developer directly to obtain any information which may be available under the terms of The Energy Performance of Buildings (Certificates and Inspections) (England and Wales) Regulations 2007 or the Home Report if in relation to a residential property in Scotland.
*This is the average speed from the provider with the fastest broadband package available at this postcode. The average speed displayed is based on the download speeds of at least 50% of customers at peak time (8pm to 10pm). Fibre/cable services at the postcode are subject to availability and may differ between properties within a postcode. Speeds can be affected by a range of technical and environmental factors. The speed at the property may be lower than that listed above. You can check the estimated speed and confirm availability to a property prior to purchasing on the broadband provider's website. Providers may increase charges. The information is provided and maintained by Decision Technologies Limited. **This is indicative only and based on a 2-person household with multiple devices and simultaneous usage. Broadband performance is affected by multiple factors including number of occupants and devices, simultaneous usage, router range etc. For more information speak to your broadband provider.
Map data ©OpenStreetMap contributors.
