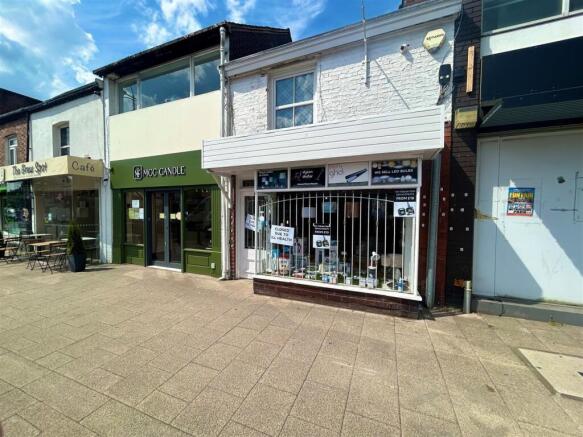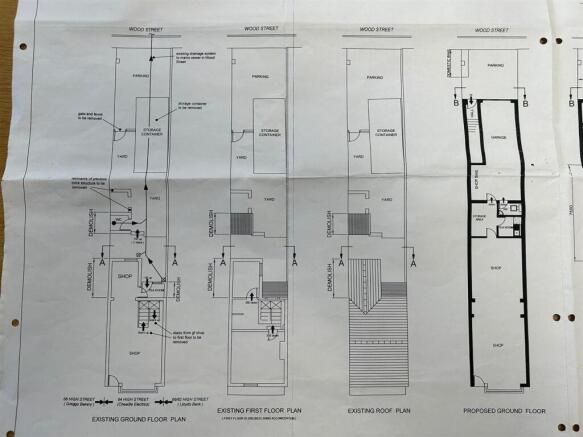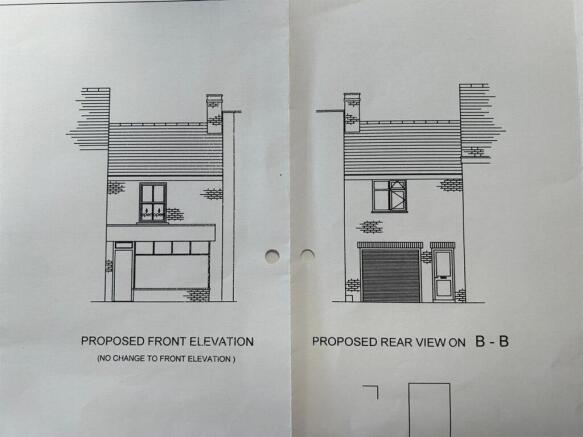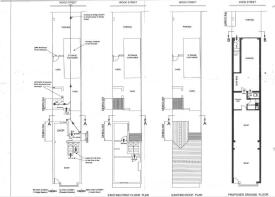High Street, Cheadle
- PROPERTY TYPE
Shop
- SIZE
Ask agent
Key features
- By Auction at a date to be announced (unless previously sold)
- Freehold Site
- Planning permission granted DC/059365
- Works started (Building Inspection 221/08/18)
- Retail Shop
- Potential for flat above
- Business Rates exempt
Description
Don't miss this one! - A Rare Opportunity to acquire a retail shop in the centre of Cheadle Village with planning permission to extend the ground floor and form a two bedroom apartment above.
Planning consent was granted, application number DC059365 with works started and inspected by the Building Inspector on 21st August 2018. Consequently there is now an opportunity for a buyer to complete the scheme and either retain and let out for an annual income or sell on. Once complete it will provide a compact unit which from experience have always been sought after. To the rear is a public car park.
Cheadle lies some either miles south of Manchester City Centre in a much sought after commuter belt. Both the M56/M60 motorways and A34 bypass are all close by.
Shop - Measurements are taken from the architect's plans drawn up.
Existing Measurements:
Shop
Width 3.8m
Depth 9.2m
Stairs to First Floor
Front Room 3.8m x 3.7m
Landing Area 3.8m x 2.1m
Rear Room 2.6m x 2m
(incorporated temp kitchen/toilet)
Outside WC & Store (Now demolished) - Storage container
New Measurements
Shop 3.8m x 11m depth
Store Area 2m x 1.9m
Tea Room 1.78m x 1.5m
Sep WC 0.9m x 1.7m
Garage - 8m x 3.8m to 2.6m (26'2" x 12'5" to 8'6") -
Rear Entrance To Flat - Hallway and Stairs to 1st Floor
Landing -
Lounge - 3.8m x 3.8m (12'5" x 12'5") -
Kitchen/Dining Area - 5m x 2.6m to 3m (16'4" x 8'6" to 9'10") -
Utility Room - 7.92mm x 0.61mm (26m x 2m) -
Bathroom/Wc - 2.6m x 2m (8'6" x 6'6") -
Bedroom One - 5m x 3.8m to 2.6m (16'4" x 12'5" to 8'6") -
Bedroom Two - 2.6m x 3.08m (8'6" x 10'1") -
Outside - Parking area
Brochures
High Street, CheadleBrochureHigh Street, Cheadle
NEAREST STATIONS
Distances are straight line measurements from the centre of the postcode- Gatley Station0.6 miles
- East Didsbury Station1.0 miles
- East Didsbury Tram Stop1.2 miles
Notes
Disclaimer - Property reference 33898595. The information displayed about this property comprises a property advertisement. Rightmove.co.uk makes no warranty as to the accuracy or completeness of the advertisement or any linked or associated information, and Rightmove has no control over the content. This property advertisement does not constitute property particulars. The information is provided and maintained by Main & Main, Heald Green. Please contact the selling agent or developer directly to obtain any information which may be available under the terms of The Energy Performance of Buildings (Certificates and Inspections) (England and Wales) Regulations 2007 or the Home Report if in relation to a residential property in Scotland.
Auction Fees: The purchase of this property may include associated fees not listed here, as it is to be sold via auction. To find out more about the fees associated with this property please call Main & Main, Heald Green on 0161 524 7286.
*Guide Price: An indication of a seller's minimum expectation at auction and given as a “Guide Price” or a range of “Guide Prices”. This is not necessarily the figure a property will sell for and is subject to change prior to the auction.
Reserve Price: Each auction property will be subject to a “Reserve Price” below which the property cannot be sold at auction. Normally the “Reserve Price” will be set within the range of “Guide Prices” or no more than 10% above a single “Guide Price.”
Map data ©OpenStreetMap contributors.








