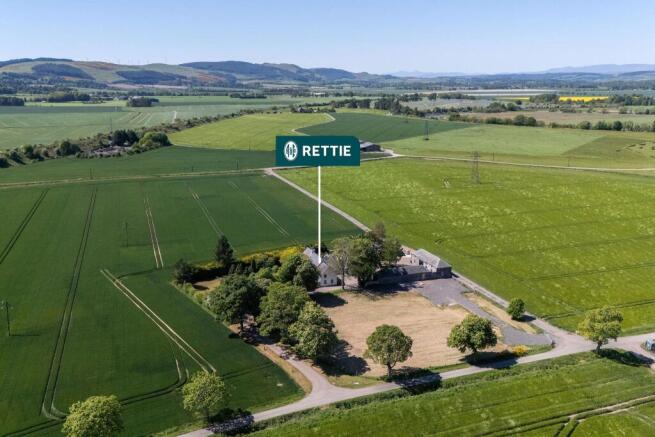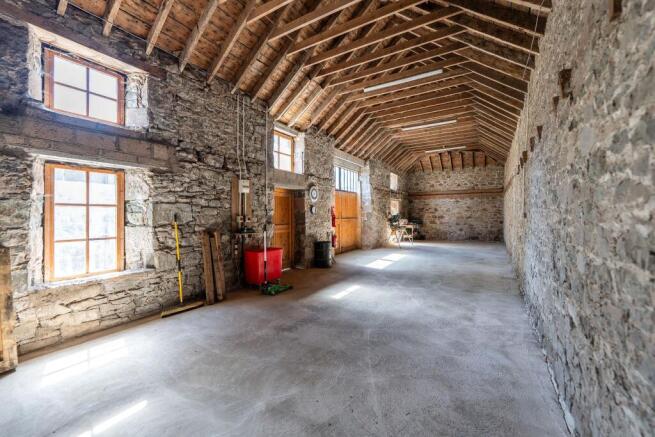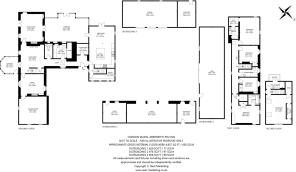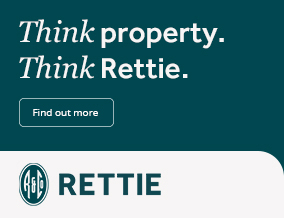
Abernethy, Perth
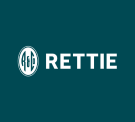
- PROPERTY TYPE
Detached
- BEDROOMS
5
- BATHROOMS
4
- SIZE
4,837 sq ft
449 sq m
- TENUREDescribes how you own a property. There are different types of tenure - freehold, leasehold, and commonhold.Read more about tenure in our glossary page.
Freehold
Description
Exceptional accommodation with five living and reception areas
Breathtaking gardens and paddock extending to 2.3 acres
Three large and versatile outbuildings including a triple garage
Sought-after rural setting near Abernethy village
Twenty-minute drive from Perth
EPC - D
Council Tax - G
Tenure - Freehold
Property Details & Description
Accommodation
GROUND FLOOR
Entrance hall, living room, sunroom, sitting room, dining kitchen, orangery, home office, games room, utility with store, cloakroom, guest WC
FIRST FLOOR
Four double bedrooms, two with en-suites and one a walk-in wardrobe, shower room
SECOND FLOOR
Bedroom, bathroom with balcony, walk-in wardrobe
EXTERIOR
South-facing garden and paddock extending to 2.3 acres
Three detached steadings: a triple garage with toolshed; stables with an office and workshop; and a barn
Driveway and courtyard
Situation
Abernethy is a charming village lying just eight miles from Perth. Residents benefit from a local shop, primary school, church, tennis and bowling clubs, and village pub with other amenities present in nearby Newburgh and Bridge of Earn. Perth is a vibrant and bustling town on the banks of the River Tay. Nestled between two public parks, it boasts an array of retailers, bars, restaurants, art galleries and museums. Surrounded by scenic countryside, rivers, and lochs there is much to do in terms of outdoor pursuits including canoeing, kayaking, cycling and walking. There are an array of golf courses including those at Murrayshall and North Inch. The beaches and fishing villages of the East Neuk of Fife are within easy reach. Edinburgh is approximately one hour to the south.
The area boasts various visitor attractions including the Abernethy National Nature Reserve, Round Tower, the Abernethy Churchyard, Scone Palace, and the Museum of Abernethy. Alongside primary schooling in Abernethy, there is high school provision in Perth, private options are available at Strathallan and Craigclowan. The nearest train station is in Perth, with Edinburgh International Airport approx. 45 minutes by car, the M90 is three miles away. Domestic flights are available from Dundee.
General Description
Nestled in breathtaking countryside minutes from Perth, this outstanding five-bedroom country home on the edge of the pretty village of Abernethy presents a rare and exceptional opportunity for luxurious family living. Lying in 2.3 acres of beautiful gardens with extensive outbuildings, and a paddock, it blends a generous layout extending to 4,837 sq ft with an elegant interior design and the highest quality finishes. Accessed via a private road, a sweeping gravel driveway leads to an expansive courtyard offering generous parking and a triple garage. From here, the front door opens into a welcoming entrance hallway, housing a stylish cloakroom and guest WC featuring a washbasin built into vanity. To the left, you enter a light and airy living room, decorated in soft muted tones with wooden flooring and a log-burning stove housed in a white mantle as its focal point. This leads directly into a south-facing sunroom and an elegant sitting room, where parquet flooring and a cast iron fireplace add timeless charm, creating a quiet and inviting retreat. Two sets of fully glazed double doors provide access to the garden and a spectacular south-west-facing orangery. Flooded with natural light and offering uninterrupted views over the gardens, the orangery is a stunning space for everyday living and special occasions. From here the exceptional layout continues with a showstopping open-plan dining kitchen. French doors draw the eye outward to breathtaking countryside views and open onto the patio and garden. Set beneath a striking double-height ceiling with exposed beams, the bespoke kitchen is thoughtfully designed with handcrafted cabinetry, black granite worktops, and a marble splashback. A full suite of high-spec integrated appliances includes a wine fridge, gas hob, microwave, dishwasher, grill, and oven. With a walk-in store and handleless cabinetry, a utility room offers excellent practical storage. The ground floor also includes two further reception rooms, one of which is a serene and comfortable home office, complete with plush carpeting, a calming palette, and a log-burning stove framed by a white marble fireplace, the other a sizeable dual-aspect games room. Upstairs, the principal double bedroom offers a tranquil retreat, complete with built-in wardrobes and a classic en-suite bathroom featuring a freestanding roll-top bath positioned to make the most of the countryside outlook. A second double bedroom benefits from a luxurious en-suite shower room and a walk-in wardrobe. Two additional double bedrooms share a contemporary family shower room. Occupying the second floor is an impressive guest suite featuring a double bedroom with an eye-catching wood-panelled ceiling, a walk-in wardrobe and a design-led shower room opening onto a private south-west-facing balcony
Gardens, Grounds, and Outbuildings
Enclosed and extending to approximately xx acres, the spectacular south-facing garden is predominantly laid to lawn and enhanced by an array of mature planting, vibrant flower beds, and established fruit trees. Direct access from both the kitchen and orangery leads to an expansive patio area, perfectly positioned to capture the sun and ideal for outdoor dining, entertaining, or simply relaxing. A smaller section of the garden currently serves as a practical drying green.
A standout feature of the property is the collection of three substantial, detached stone-built steadings, offering a combined footprint of 2,663 sq ft. Currently configured as a triple garage with an adjoining tool shed, barn, and stables, the buildings also include a flexible workshop and office space.
The grounds are further enhanced by a fenced paddock, making this a particularly appealing prospect for equestrian enthusiasts.
Parking is well-provided for by the driveway, courtyard parking area, and triple garage.
General Remarks & Information
Viewing
Viewing is strictly by appointment with the selling agents Rettie & Co, 28 Bell Street, St Andrews KY16 9UX. Tel: .
Satellite Navigation
The property’s postcode is PH2 9LN
Fixtures and Fittings
Only items specifically mentioned in the particulars of sale are included in the sale price.
Entry & Possession
Entry and vacant possession will be by mutual agreement and arrangement.
Services
Mains water, oil, Propane Gas for cooking, electric and Private drainage with septic tank.
Local Authority
Perth & Kinross Council
EPC Rating
D
Council Tax
G
Home Report
A Home Report incorporating a Single Survey, Energy Performance Certificate and Property Questionnaire is available for parties genuinely interested in this property. Please contact us, either by telephone or via the website entry for this property, to request a copy. No charge is made for electronic copies; a paper copy can also be made available from our offices or by post, at a charge of £20 to cover reproduction and administrative costs.
Offers
Offers should be submitted in Scottish Legal Form to the selling agents Rettie & Co at 28 Bell Street, St Andrews KY16 9UX.
Servitude Rights, Burdens & Wayleaves
The property is sold subject to and with the benefit of all servitude rights, burdens, reservations and wayleaves including rights of access and rights of way, whether public or private, light, support, drainage, water and wayleaves for masts, pylons, stays, cable, drains and water, gas and other pipes whether contained in the title deeds or informally constituted and whether or not referred to above.
Particulars and Plans
These particulars and plan are believed to be correct, but they are in no way guaranteed. Any error, omission or misstatement shall not annul the sale or entitle any party to compensation nor in any circumstances give grounds for action at law.
Websites and Social Media
This property and other properties offered by Rettie & Co can be viewed on our website at as well as our affiliated websites at and addition, our social media platforms are facebook.com, RettieTownandCountry, twitter.com, RettieandCo, Instagram and LinkedIn.
Proof and Source of Funds/Anti Money Laundering
Under the HMRC Anti Money Laundering legislation all offers to purchase a property on a cash basis or subject to mortgage require evidence of source of funds. This may include evidence of bank statements/funding source, mortgage or confirmation from a solicitor the purchaser has the funds to conclude the transaction. All individuals involved in the transaction are required to produce proof of identity and proof of address. This is acceptable either as original or certified documents.
Misrepresentations
1. The property is sold with all faults and defects, whether of condition or otherwise and neither the seller nor Rettie & Co, the selling agent, are responsible for such faults and defects, nor for any statement contained in the particulars of the property prepared by the said agent.
2. The Purchaser(s) shall be deemed to acknowledge that he has not entered into contact in reliance on the said statements, that he has satisfied himself as to the content of each of the said statements by inspection or otherwise and that no warranty or representation has been made by the seller or the said agents in relation to or in connection with the property.
3. Any error, omission or misstatement in any of the said statements shall not entitle the purchaser(s) to rescind or to be discharged from this contract, nor entitle either party to compensation or damages nor in any circumstances to give either party any cause for action.
Important Notice
Rettie & Co, their clients and any joint agents give notice that:
1. They are not authorised to make or give any representations or warranties in relation to the property either in writing or by word of mouth. Any information given is entirely without responsibility on the part of the agents or the sellers. These particulars do not form part of any offer or contract and must not be relied upon as statements or representations of fact.
2. Any areas, measurements or distances are approximate. The text, photographs and plans are for guidance only and are not necessarily comprehensive and it should not be assumed that the property remains as photographed. Any error, omission or misstatement shall not annul the sale, or entitle any party to compensation or recourse to action at law. It should not be assumed that the property has all necessary planning, building regulation or other consents, including for its current use. Rettie & Co. have not tested any services, equipment or facilities. Purchasers must satisfy themselves by inspection or otherwise and ought to seek their own professional advice.
3. All descriptions or references to condition are given in good faith only. Whilst every endeavour is made to ensure accuracy, please check with us on any points of especial importance to you, especially if intending to travel some distance. No responsibility can be accepted for expenses incurred in inspecting properties which have been sold or withdrawn.
EPC Rating: D
Council Tax Band: G
- COUNCIL TAXA payment made to your local authority in order to pay for local services like schools, libraries, and refuse collection. The amount you pay depends on the value of the property.Read more about council Tax in our glossary page.
- Band: G
- PARKINGDetails of how and where vehicles can be parked, and any associated costs.Read more about parking in our glossary page.
- Yes
- GARDENA property has access to an outdoor space, which could be private or shared.
- Yes
- ACCESSIBILITYHow a property has been adapted to meet the needs of vulnerable or disabled individuals.Read more about accessibility in our glossary page.
- Ask agent
Abernethy, Perth
Add an important place to see how long it'd take to get there from our property listings.
__mins driving to your place
Get an instant, personalised result:
- Show sellers you’re serious
- Secure viewings faster with agents
- No impact on your credit score
Your mortgage
Notes
Staying secure when looking for property
Ensure you're up to date with our latest advice on how to avoid fraud or scams when looking for property online.
Visit our security centre to find out moreDisclaimer - Property reference STA250148. The information displayed about this property comprises a property advertisement. Rightmove.co.uk makes no warranty as to the accuracy or completeness of the advertisement or any linked or associated information, and Rightmove has no control over the content. This property advertisement does not constitute property particulars. The information is provided and maintained by Rettie, St.Andrews. Please contact the selling agent or developer directly to obtain any information which may be available under the terms of The Energy Performance of Buildings (Certificates and Inspections) (England and Wales) Regulations 2007 or the Home Report if in relation to a residential property in Scotland.
*This is the average speed from the provider with the fastest broadband package available at this postcode. The average speed displayed is based on the download speeds of at least 50% of customers at peak time (8pm to 10pm). Fibre/cable services at the postcode are subject to availability and may differ between properties within a postcode. Speeds can be affected by a range of technical and environmental factors. The speed at the property may be lower than that listed above. You can check the estimated speed and confirm availability to a property prior to purchasing on the broadband provider's website. Providers may increase charges. The information is provided and maintained by Decision Technologies Limited. **This is indicative only and based on a 2-person household with multiple devices and simultaneous usage. Broadband performance is affected by multiple factors including number of occupants and devices, simultaneous usage, router range etc. For more information speak to your broadband provider.
Map data ©OpenStreetMap contributors.
