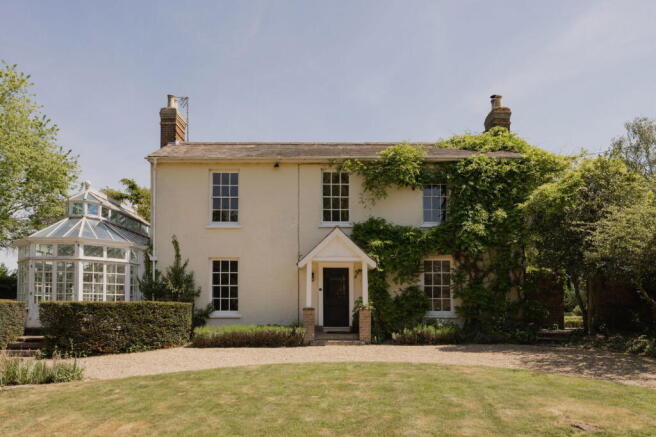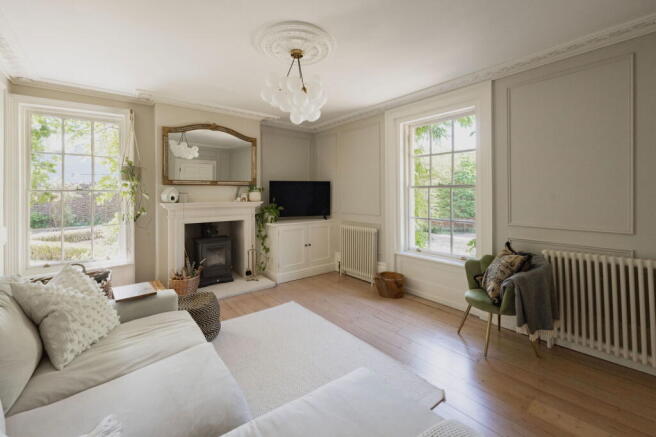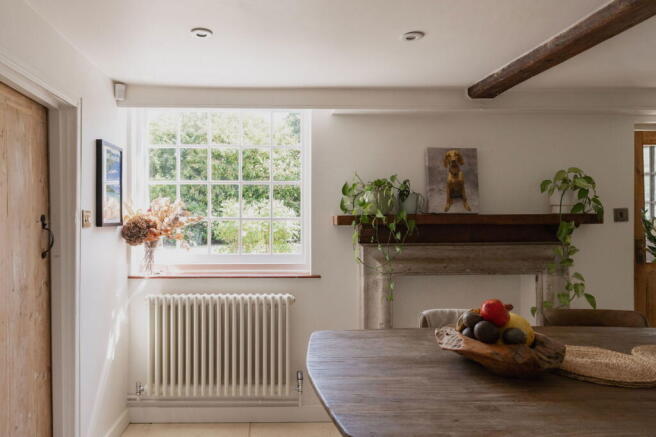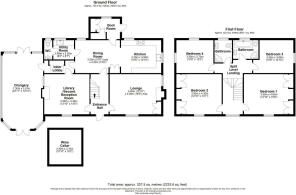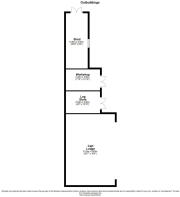Copford, Colchester, CO6 1DR

- PROPERTY TYPE
Country House
- BEDROOMS
4
- BATHROOMS
2
- SIZE
2,395 sq ft
223 sq m
- TENUREDescribes how you own a property. There are different types of tenure - freehold, leasehold, and commonhold.Read more about tenure in our glossary page.
Ask agent
Key features
- A beautifully restored early 19th century red brick farmhouse with elegant period features
- Peacefully situated on the edge of the desirable hamlet of Copford Green
- Four spacious bedrooms and two well-appointed family bathrooms
- Generous living accommodation including drawing room, sitting room, and orangery
- Bespoke kitchen open-plan to a comfortable dining area, ideal for entertaining
- Charming wine cellar, boot room, utility room, and cloakroom
- Landscaped gardens and grounds extending to approx. 1.73 acres
- South-facing formal garden, orchard, natural pond, and small woodland
- Attractive outbuildings including three store rooms and shared cart lodge
- Excellent access to Marks Tey station (2.3 miles) with direct trains to London Liverpool Street
Description
Occupying a discreet yet accessible position on the edge of the picturesque hamlet of Copford Green, Walnut Tree Farm is a distinguished red brick former farmhouse of early 19th century origin, extensively and sensitively refurbished to an exceptional standard. The result is a home of considerable charm and character, combining period detail with contemporary touches, offering refined and versatile living spaces set within glorious gardens and grounds.
Approached via a gently curving gravel drive, the property enjoys an attractive frontage and benefits from extensive parking. Internally, the accommodation is both elegant and practical, arranged over two floors and thoughtfully laid out to suit both everyday living and formal entertaining.
Upon entering, one is welcomed into a light-filled reception hall, from which the principal reception rooms lead. The drawing room and sitting room, located to either side of the hall, feature tall sash windows, working fireplaces and classic proportions, creating an inviting atmosphere. A bespoke kitchen lies to the rear of the house, beautifully appointed and open-plan to a generous dining area—ideal for family gatherings. Adjacent is a useful utility room with cloakroom, a rear boot room with garden access, and a discreet wine cellar accessed via the utility. A particular highlight is the oak-framed orangery, bathed in natural light and offering panoramic views across the grounds, with direct access to the gardens.
The first floor provides four well-proportioned bedrooms, including a principal bedroom of notable character. Two stylish family bathrooms serve the accommodation, one with a shower, the other with both bath and separate shower.
Outside
The gardens and grounds are a true feature of Walnut Tree Farm, extending to approximately 1.73 acres and thoughtfully landscaped to create a sense of space, tranquillity and privacy. The principal gardens lie to the side of the house and include wide lawns interspersed with mature trees, colourful borders and a south-facing orchard. A York stone terrace at the rear provides a delightful space for alfresco dining, while a shingle terrace wraps around to a sunny seating area, bordered by a red brick retaining wall.
A natural pond to the north-west corner attracts a variety of wildlife and is framed by a small wooded area, adding to the charm of the setting. The grounds are enclosed by established boundaries and hedging, providing a secure and peaceful environment.
To the side of the house, a characterful red brick outbuilding offers three useful stores and shared access to a traditional cart lodge.
Location
Walnut Tree Farm enjoys a prime semi-rural position within Copford Green, a highly regarded hamlet centred around a large village green, home to a commemorative oak tree planted in 1902 to mark the Coronation of Edward VII. The village benefits from a well regarded primary school, a church, cricket ground and a popular public house. Day to day amenities can be found at nearby Marks Tey (2.3 miles), which also provides a direct rail service to London Liverpool Street in under an hour.
The historic city of Colchester, approximately 7 miles to the east, offers a wide range of cultural, educational and shopping facilities, including two renowned grammar schools. Further afield, Chelmsford (19.7 miles) and Ipswich (24.2 miles) are both easily accessible via the A12.
Directions
From Chelmsford, take the A12 northbound towards Colchester. Exit at Marks Tey and proceed through the village towards Stanway. After passing the garage, turn right onto the road towards Copford Green. Continue past the village green and onto Birch Road, where the property will be found on the left.
- COUNCIL TAXA payment made to your local authority in order to pay for local services like schools, libraries, and refuse collection. The amount you pay depends on the value of the property.Read more about council Tax in our glossary page.
- Band: G
- LISTED PROPERTYA property designated as being of architectural or historical interest, with additional obligations imposed upon the owner.Read more about listed properties in our glossary page.
- Listed
- PARKINGDetails of how and where vehicles can be parked, and any associated costs.Read more about parking in our glossary page.
- Driveway
- GARDENA property has access to an outdoor space, which could be private or shared.
- Yes
- ACCESSIBILITYHow a property has been adapted to meet the needs of vulnerable or disabled individuals.Read more about accessibility in our glossary page.
- Ask agent
Energy performance certificate - ask agent
Copford, Colchester, CO6 1DR
Add an important place to see how long it'd take to get there from our property listings.
__mins driving to your place
Get an instant, personalised result:
- Show sellers you’re serious
- Secure viewings faster with agents
- No impact on your credit score
Your mortgage
Notes
Staying secure when looking for property
Ensure you're up to date with our latest advice on how to avoid fraud or scams when looking for property online.
Visit our security centre to find out moreDisclaimer - Property reference S1323180. The information displayed about this property comprises a property advertisement. Rightmove.co.uk makes no warranty as to the accuracy or completeness of the advertisement or any linked or associated information, and Rightmove has no control over the content. This property advertisement does not constitute property particulars. The information is provided and maintained by Tim Phillips, Country Houses. Please contact the selling agent or developer directly to obtain any information which may be available under the terms of The Energy Performance of Buildings (Certificates and Inspections) (England and Wales) Regulations 2007 or the Home Report if in relation to a residential property in Scotland.
*This is the average speed from the provider with the fastest broadband package available at this postcode. The average speed displayed is based on the download speeds of at least 50% of customers at peak time (8pm to 10pm). Fibre/cable services at the postcode are subject to availability and may differ between properties within a postcode. Speeds can be affected by a range of technical and environmental factors. The speed at the property may be lower than that listed above. You can check the estimated speed and confirm availability to a property prior to purchasing on the broadband provider's website. Providers may increase charges. The information is provided and maintained by Decision Technologies Limited. **This is indicative only and based on a 2-person household with multiple devices and simultaneous usage. Broadband performance is affected by multiple factors including number of occupants and devices, simultaneous usage, router range etc. For more information speak to your broadband provider.
Map data ©OpenStreetMap contributors.
