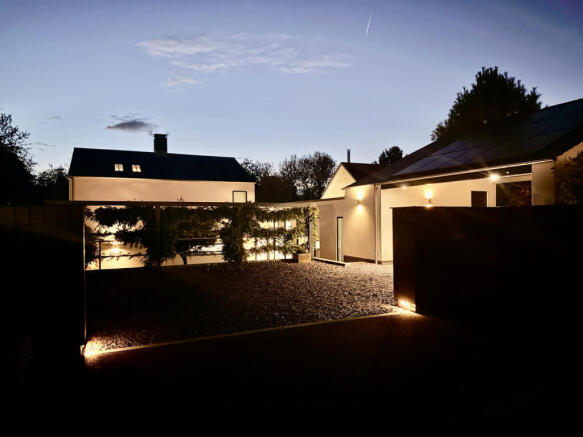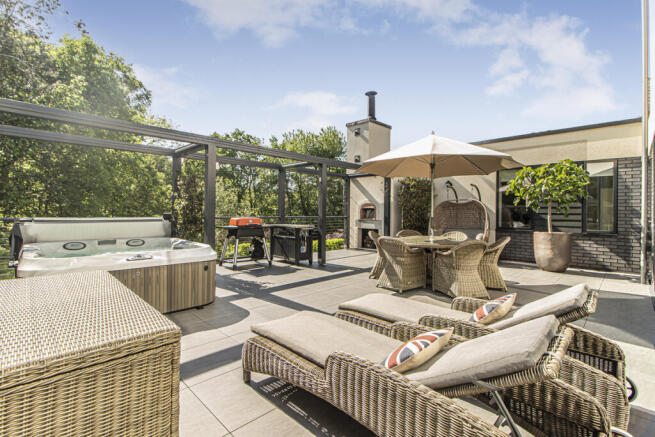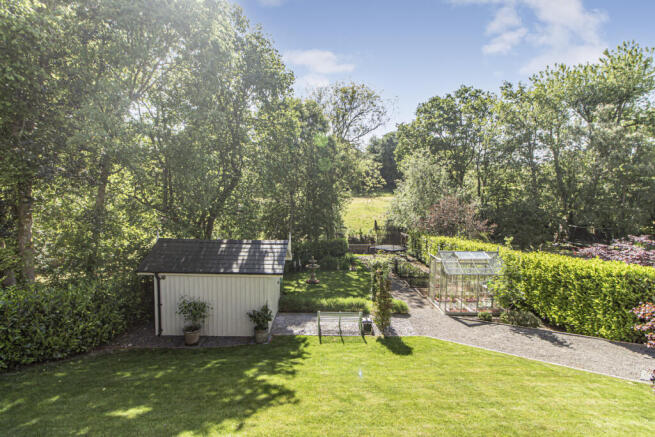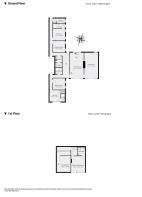
Wainfield Lane, Usk, NP15

- PROPERTY TYPE
Detached
- BEDROOMS
5
- BATHROOMS
4
- SIZE
Ask agent
- TENUREDescribes how you own a property. There are different types of tenure - freehold, leasehold, and commonhold.Read more about tenure in our glossary page.
Freehold
Key features
- exceptional architect-designed home is a triumph of sustainable living, thoughtful design, and tranquil countryside living
- Five spacious bedrooms and four bathrooms, including luxurious en-suites and a stunning principal suite with dressing room.
- Designed by the distinguished Professor Wayne Forster—one of the UK’s most highly regarded architects
- Bright open-plan kitchen, dining, and lounge with double-sided log burner, sliding doors to balcony, and Home Connect smart appliances
- Mezzanine cinema room with 100" screen and 5.2 surround sound—ideal for movie nights, gaming, or a peaceful retreat
- Beautiful landscaped gardens with brook, porcelain-tiled balcony, pizza oven, hot tub, pathways, and large powered garden shed
- Idyllic Gwehelog location with excellent schools nearby, close to Usk, Monmouth, Abergavenny, and major road links to M4 and Cardiff
Description
Completed just ten years ago, the home was envisioned as a modern cottage, harmonising with the landscape while offering every luxury and practical feature a discerning homeowner could want. Set within a 0.44-acre plot of beautifully landscaped grounds, the property is both secluded and accessible, combining an exceptional internal specification with a rare commitment to sustainability. From the moment you arrive, the house exudes a quiet sophistication, from the elegantly designed exterior to the flowing interior spaces, rich in light and comfort.
A generous driveway leads you to a wide parking area, comfortably accommodating four to five vehicles. A large, double-width open offers covered parking for two cars, designed not only for convenience but also to complement the architectural aesthetics of the home. The drive itself is surfaced for easy maintenance, its borders are softened with lush planting, and olive tree and smartly laid pathways that signal the care that has gone into every detail of the design. The modern pergola is dressed with mature wisteria a beautiful divide for privacy from the parking a lane.
From the outside, the home’s structure feels nestled into its environment. The lines are clean and contemporary, softened with cottage-style finishes and thoughtful landscaping. This is a home that doesn’t dominate its setting but instead works in partnership with it, framed by verdant lawn, a brook that meanders along the rear boundary, and views stretching out across fields beyond. A wooden bridge crosses the brook, a whimsical and utterly charming detail that reflects the careful thought and love poured into every element of this one-of-a-kind property.
Step inside and you are greeted by a bright, spacious entrance hall that serves as the central artery of the home. From this welcoming hallway, the house naturally divides into two main wings, each one carefully configured. Every room has been positioned to maximise natural light and views, while ensuring flow and functionality.
To one side of the hallway lies the right wing of the home, where two generously proportioned bedrooms sit. Each enjoys wide, full-length windows that capture the morning light and draw in views of the garden. These rooms can easily serve as additional bedrooms, guest suites, or home offices, depending on your needs. One includes its own en-suite shower room, complete with power shower, contemporary tiling, and sleek fittings, offering privacy and luxury in equal measure.
Just off this wing are a well-sized utility room with fitted cabinetry and sink and a plant room which houses some of the home’s eco-technology systems. Uniquely, there are two external doors in this wing—one to the front garden and another to the rear—making it perfect for those who may wish to create a self-contained annexe, guest accommodation, or simply want direct access to the garden for dogs or children.
On the opposite side of the hall, the front wing of the house continues the theme of flexibility and comfort. A third bedroom is located here, again with its own en-suite and stunning Juliet balcony accessed via sliding glass doors. Another sleek shower room is also located in this wing, and an additional door leads directly out to the rear garden with disabled access, ensuring accessibility and convenience are fully catered for in the design.
At the heart of the home is the main living space—an expansive, open-plan area that seamlessly combines kitchen, dining, and lounge zones into a light-filled layout. The kitchen itself is a masterpiece of style and function, with bespoke cabinetry, luxurious worktops, and a host of premium appliances. There are two Neff ovens a built in dishwasher and an AEG hob, this hob is integrated into the stylish peninsula worktop, ideal for relaxed breakfasts. A built-in dishwasher completes the suite, and all appliances are smart-enabled and controlled via the Home Connect system, allowing you to pre-heat the oven or check the dishwasher from your phone.
The kitchen flows effortlessly into the dining area, where the vaulted ceiling houses the cinema screen, there are full-width sliding doors opening to the rear balcony, framing spectacular open space and bathing the space in natural light. A beautiful double-sided log burner sits between the dining room and adjacent lounge, offering warmth and a visually stunning focal point that can be enjoyed from both sides. This feature is not only functional but adds a cosy, welcoming ambiance during the cooler seasons.
The lounge itself is spacious and beautifully appointed, with ample room for relaxing and entertaining. Like the dining room, it also features sliding doors that open onto the large porcelain-tiled balcony—a wonderful outdoor living space ideal for summer gatherings or quiet evenings. The balcony includes a luxurious hot tub and a pizza oven imported from Italy, providing unique amenities that set this home apart. From here, the view stretches over the garden, down to the brook and beyond to fields and trees—a peaceful backdrop that constantly changes with the seasons.
Above the main living area is an unexpected and exciting feature: a mezzanine cinema room that adds both character and functionality. Complete with a 100-inch overhead screen and full 5.2 surround sound, this space offers an immersive experience for film lovers, gamers, or even as a quiet reading retreat overlooking the main floor below. Whether hosting a movie night or simply seeking solitude, this mezzanine adds a new dimension to the home’s versatility.
Te Anau includes five bedrooms in total and four bathrooms, with each space finished to a very high standard. The standout is the master suite, positioned to the rear of the house to maximise privacy and take full advantage of the garden. This peaceful sanctuary includes a spacious bedroom, a bespoke dressing room with a full wall of fitted wardrobes, and a luxury en-suite bathroom with quality fittings and a walk-in shower. One of the rear bedrooms also includes its own en-suite and Juliet balcony, ideal for family members or long-stay guests.
Throughout the home, there is a quiet sophistication in every choice of material and finish. The floors are practical and warm underfoot, the windows are high-performance Velfac triple glazing certified “Secure by Design,” and the entire home is built to perform efficiently in every season.
One of the most impressive features is the photovoltaic solar panel system, discreetly installed on the carport roof. This 3.97kW array not only helps reduce your carbon footprint, but also offers a financial return of up to £700 per annum, supported by a 20-year guarantee. It’s just one of several green features that make this property truly future-proof.
Another is the advanced water treatment plant, which uses a reed bed filtration system to naturally purify greywater before returning it to the environment. So effective is this process that water from the property can be safely discharged into the brook at the bottom of the garden—an incredibly rare and environmentally responsible feature that few homes can boast.
The garden itself is a joy to explore. Fully landscaped and lovingly maintained, it includes lawns, trees, flowers, and paved paths that wind through the plot, connecting sunny and shaded seating areas. A timber shed with power and lighting sits to the side—ideal for gardening tools, bikes, or creative projects. This is a garden for every age and interest, whether that’s growing vegetables, enjoying the hot tub, reading under a tree, or hosting a pizza night under the stars.
Gwehelog is one of Monmouthshire’s most desirable villages, surrounded by rolling countryside and wooded hills. The Hall Inn, a popular local pub, is within walking distance and provides a hub for the community as well as fantastic food. Just a few minutes' drive away is Usk, a vibrant small town known for its historic charm, independent shops, cafes, and a thriving weekly market. Slightly further afield, the bustling market towns of Monmouth and Abergavenny offer larger supermarkets, boutiques, restaurants, and a wide range of cultural and leisure options, including theatres, historic sites, and artisan markets.
For families, there is a strong choice of schooling in the area. Usk Primary School is highly regarded locally, while Monmouth offers both a comprehensive and independent option, with Monmouth Comprehensive and the prestigious Haberdashers’ Schools for Boys and Girls.
Commuters will appreciate the easy access to the A449, which connects quickly to the M4 corridor. From here, Cardiff, Newport, Bristol, and beyond are all within comfortable reach, making this the perfect retreat for those who work in the city but seek a more peaceful life at home. Despite its tranquil location, the home offers superb connectivity, both physically and digitally—making it ideal for those who work remotely or run businesses from home.
In summary, this extraordinary property offers a rare opportunity to own a home that is as conscious of its footprint as it is rich in comfort and beauty. Designed by a master architect, shaped by nature, and equipped with the best of modern technology.
From its bespoke layout and luxurious interior, to its breathtaking garden and unrivalled green credentials, this is a home that tells a story—a story of design, responsibility, and harmony with the land it inhabits.
Brochures
Brochure 1- COUNCIL TAXA payment made to your local authority in order to pay for local services like schools, libraries, and refuse collection. The amount you pay depends on the value of the property.Read more about council Tax in our glossary page.
- Ask agent
- PARKINGDetails of how and where vehicles can be parked, and any associated costs.Read more about parking in our glossary page.
- Yes
- GARDENA property has access to an outdoor space, which could be private or shared.
- Yes
- ACCESSIBILITYHow a property has been adapted to meet the needs of vulnerable or disabled individuals.Read more about accessibility in our glossary page.
- Ask agent
Wainfield Lane, Usk, NP15
Add an important place to see how long it'd take to get there from our property listings.
__mins driving to your place
Get an instant, personalised result:
- Show sellers you’re serious
- Secure viewings faster with agents
- No impact on your credit score
Your mortgage
Notes
Staying secure when looking for property
Ensure you're up to date with our latest advice on how to avoid fraud or scams when looking for property online.
Visit our security centre to find out moreDisclaimer - Property reference RX580238. The information displayed about this property comprises a property advertisement. Rightmove.co.uk makes no warranty as to the accuracy or completeness of the advertisement or any linked or associated information, and Rightmove has no control over the content. This property advertisement does not constitute property particulars. The information is provided and maintained by TAUK, Covering Nationwide. Please contact the selling agent or developer directly to obtain any information which may be available under the terms of The Energy Performance of Buildings (Certificates and Inspections) (England and Wales) Regulations 2007 or the Home Report if in relation to a residential property in Scotland.
*This is the average speed from the provider with the fastest broadband package available at this postcode. The average speed displayed is based on the download speeds of at least 50% of customers at peak time (8pm to 10pm). Fibre/cable services at the postcode are subject to availability and may differ between properties within a postcode. Speeds can be affected by a range of technical and environmental factors. The speed at the property may be lower than that listed above. You can check the estimated speed and confirm availability to a property prior to purchasing on the broadband provider's website. Providers may increase charges. The information is provided and maintained by Decision Technologies Limited. **This is indicative only and based on a 2-person household with multiple devices and simultaneous usage. Broadband performance is affected by multiple factors including number of occupants and devices, simultaneous usage, router range etc. For more information speak to your broadband provider.
Map data ©OpenStreetMap contributors.






