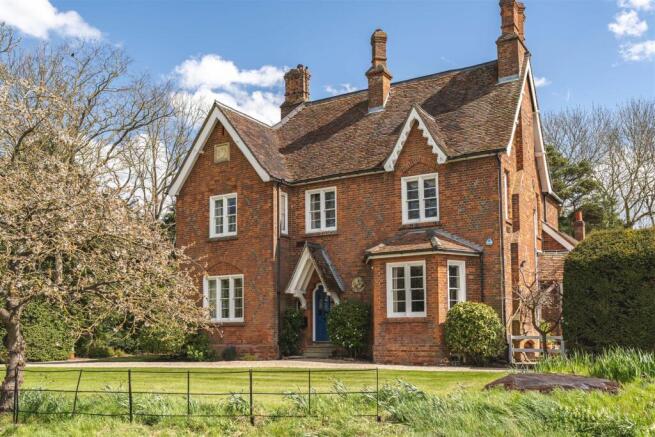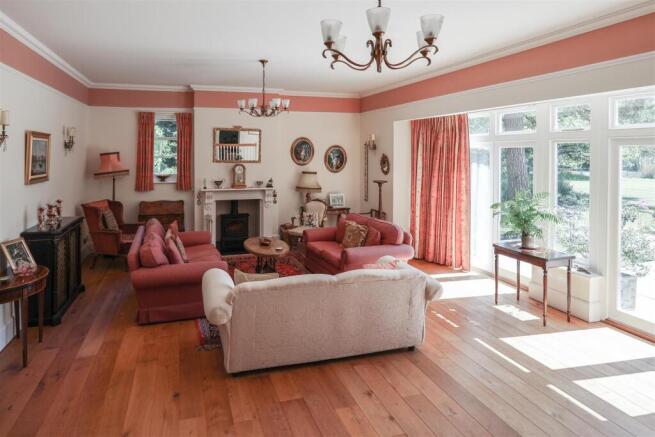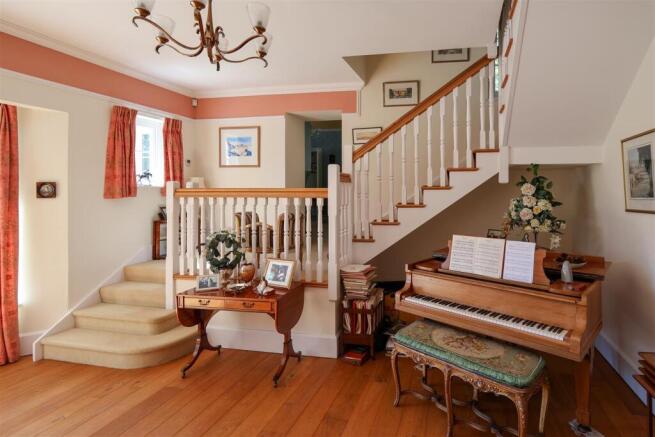
Wicken Road, Wicken Bonhunt, Saffron Walden

- PROPERTY TYPE
Detached
- BEDROOMS
7
- BATHROOMS
4
- SIZE
4,419 sq ft
411 sq m
- TENUREDescribes how you own a property. There are different types of tenure - freehold, leasehold, and commonhold.Read more about tenure in our glossary page.
Freehold
Key features
- Impressive, Victorian residence
- Approx. 4420 sqft plus substantial cellar
- Numerous character features
- Beautiful grounds of approx. 1.83 acres
- Ideally located for road and rail networks
- Excellent family home
Description
Bonhunt House was originally known as Bonhunt Farmhouse, on the site of Bonhunt Farm and part of the Quendon Estate. Originally constructed in the 1840s as farm managers’ houses for the large estates of Saffron Walden, it has been sympathetically extended and upgraded by the current owners over the past 25 years to now offer spacious accommodation while also retaining its historic charm. The house remained as a tenanted property until 1939, then was occupied by non-farm related families. In 1970 it was sold into private ownership, and three different families have owned the house since then. The names of past occupants are engraved on a windowpane in the dining room.
Ground Floor -
Reception Hall - An impressive reception hall with glazed door from the driveway with views through to the garden and allowing a natural flow through to the adjoining reception rooms. There is a wide staircase rising to the first floor with a large window overlooking the gardens and grounds. The reception hall features high ceilings which continue through to the other rooms forming part of the original house.
Dining Room - A stunning entertaining space with bay window overlooking the surrounding countryside. Open fireplace with a magnificent carved surround and mantle, together with a natural stone hearth.
Library - A dual aspect room with large windows providing an abundance of natural light, open fireplace with timber mantle and surround and fitted bookshelves and cupboards.
Snug - A versatile room with box bay window to the side aspect, further window to the rear overlooking the garden and open fireplace with impressive timber surround. Door to:
Lounge - An excellent reception room with glazed doors onto the courtyard terrace area, which sees a raised pond, views over the garden and provides a sunny, sheltered spot to the rear of the house. There is a fireplace with inset stove, stone mantle and surround and granite hearth. Large built-in pull-down projection screen. Staircase leading to the second landing.
Cloakroom - Comprising low level WC, vanity wash basin and window overlooking the garden.
Side Lobby - Glazed door providing access to the side courtyard, used as the secure primary access by the current owner.
Kitchen/Diner - Fitted with a range of base and eye level units with worktop space over, central island, five ring gas hob plus additional ceramic hob, built-in double oven, twin bowl sink unit and dishwasher. A number of windows flood the room with natural light and a glazed door provides access to the rear hallway with further glazed stable door with adjoining window providing access to the outside space.
Utility Room - Comprising base and eye level units with worktop space over, sink unit, space for fridge freezer, washing machine and tumble dryer.
Cellar - The property boasts a substantial cellar, currently used for storage and also housing the boiler and hot water tanks. Windows providing natural light and a pair of timber doors providing access to the outdoor space. The cellar also has huge potential for conversion to additional accommodation, subject to needs to relevant approval.
First Floor -
Landing - Accessed via the staircase from the reception hall. Further staircase rising to the second floor.
Bedroom 1 - A dual aspect room with spectacular views over the gardens and surrounding countryside. Obscure glazed door to:
En Suite - Comprising panelled bath with independent shower over, twin vanity wash basins, WC and window.
Dressing Room - Fitted with a number of wardrobes and deep understairs storage cupboard. The room could be used as a bedroom or nursery.
Bedroom 2 - A triple aspect room with views over the surrounding area. Door to:
En Suite - Comprising panelled bath with independent shower over, WC, wash basin and window.
Bedroom 3 - A dual aspect room.
Bathroom - Comprising panelled bath with handheld shower attachment, separate shower enclosure, vanity wash basin, WC, built-in linen cupboard and window.
Landing - Accessed via the staircase from the lounge with window to the side aspect. The adjoining rooms could be utilised as a self-contained area for teenagers or an au pair.
Bedroom 4 - A dual aspect room with views over the grounds.
Bathroom - Comprising panelled bath with independent shower over, vanity wash basin, WC, window and doors to the landing and bedroom.
Bedroom 5/Study - Offering a multitude of uses with window providing views over the grounds.
Second Floor -
Landing - Accessed via the main landing. Study area, built-in attic cupboard and door to:
Bedroom 6 - A pretty bedroom with a pair of bespoke windows enjoying a high-level outlook, together with access to eaves loft/storage area.
Outside - The property sits well within delightful, mature grounds of approximately 1.83 acres, bordered by the Wicken Water stream, which is one of the sources of the River Cam. Approached via a smart gravel drive to the front of the house, the property overlooks what is believed to be one of the oldest Anglo-Saxon chapels in the country, maintained by English Heritage. In front of the house is a smart lawned area with estate fencing, mature flowerbeds and a series of specimen trees including a number of Ulmus Bonhunt, a rare breed of elm tree known only to exist in the area. The grounds have been lovingly maintained by the current owners, incorporating a wealth of well-stocked flower and shrub borders, mature trees and a natural stone terrace for al fresco entertaining. The gardens are mainly laid to lawn, with a tennis court, sizeable pond and a substantial detached double garage and timber shed behind, with a further single garage located near the side lobby with timber doors, power and light. There is potential for rental of 5 acres of adjacent grazing land. The property is well-placed for commuters, being only a short distance from Audley End and Newport train stations and conveniently located for access to Stansted Airport.
Agent's Notes - •Tenure - Freehold
•Council Tax Band - G
•Property Type - Detached house
•Property Construction - Brick with tiled roof
•Number & Types of Room - Please refer to the floorplan
•Square Footage - 4419 sqft plus cellar
•Parking - 2 garages and driveway
UTILITIES/SERVICES
•Electric Supply - Mains
•Gas Supply - Mains
•Water Supply - Mains and private well
•Sewerage - Private septic tank
•Heating - Gas fired boiler with radiators, wood burner and open fires
•Broadband - Fibre to the Cabinet
•Mobile Signal/Coverage - OK
RIGHTS OF WAY, EASEMENTS, COVENANTS
•We have been made aware this property does contain restrictive covenants - please refer to the land registry title for more information.
•Right of way over track, owned by the Estate, Pegasi Ltd, with shared maintenance costs.
BUILDING SAFETY
•The vendor has made us aware that, to the best of their knowledge, there is no asbestos or unsafe cladding present at the property and that the property is not at risk of collapse.
ACCESSIBILITY/ADAPTATIONS
•The vendor has made us aware that, to the best of their knowledge, there have been no adaptations made to the property for accessibility requirements during their ownership.
Brochures
Wicken Road, Wicken Bonhunt, Saffron Walden- COUNCIL TAXA payment made to your local authority in order to pay for local services like schools, libraries, and refuse collection. The amount you pay depends on the value of the property.Read more about council Tax in our glossary page.
- Band: G
- PARKINGDetails of how and where vehicles can be parked, and any associated costs.Read more about parking in our glossary page.
- Garage,Driveway
- GARDENA property has access to an outdoor space, which could be private or shared.
- Yes
- ACCESSIBILITYHow a property has been adapted to meet the needs of vulnerable or disabled individuals.Read more about accessibility in our glossary page.
- Ask agent
Wicken Road, Wicken Bonhunt, Saffron Walden
Add an important place to see how long it'd take to get there from our property listings.
__mins driving to your place
Get an instant, personalised result:
- Show sellers you’re serious
- Secure viewings faster with agents
- No impact on your credit score



Your mortgage
Notes
Staying secure when looking for property
Ensure you're up to date with our latest advice on how to avoid fraud or scams when looking for property online.
Visit our security centre to find out moreDisclaimer - Property reference 33898221. The information displayed about this property comprises a property advertisement. Rightmove.co.uk makes no warranty as to the accuracy or completeness of the advertisement or any linked or associated information, and Rightmove has no control over the content. This property advertisement does not constitute property particulars. The information is provided and maintained by Cheffins Residential, Saffron Walden. Please contact the selling agent or developer directly to obtain any information which may be available under the terms of The Energy Performance of Buildings (Certificates and Inspections) (England and Wales) Regulations 2007 or the Home Report if in relation to a residential property in Scotland.
*This is the average speed from the provider with the fastest broadband package available at this postcode. The average speed displayed is based on the download speeds of at least 50% of customers at peak time (8pm to 10pm). Fibre/cable services at the postcode are subject to availability and may differ between properties within a postcode. Speeds can be affected by a range of technical and environmental factors. The speed at the property may be lower than that listed above. You can check the estimated speed and confirm availability to a property prior to purchasing on the broadband provider's website. Providers may increase charges. The information is provided and maintained by Decision Technologies Limited. **This is indicative only and based on a 2-person household with multiple devices and simultaneous usage. Broadband performance is affected by multiple factors including number of occupants and devices, simultaneous usage, router range etc. For more information speak to your broadband provider.
Map data ©OpenStreetMap contributors.



![Bonhunt-House-v1-01-1[1].jpg](https://media.rightmove.co.uk/dir/10k/9528/162214109/9528_33898221_FLP_00_0000_max_296x197.jpeg)

