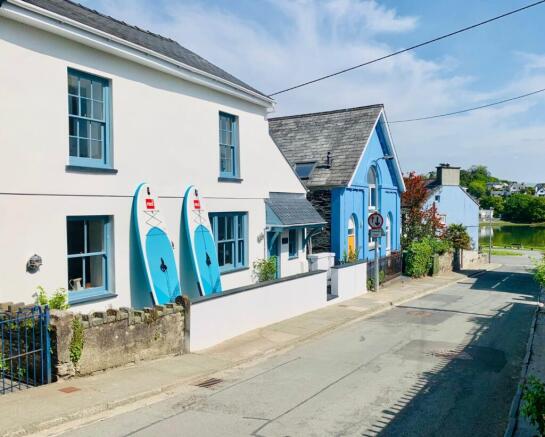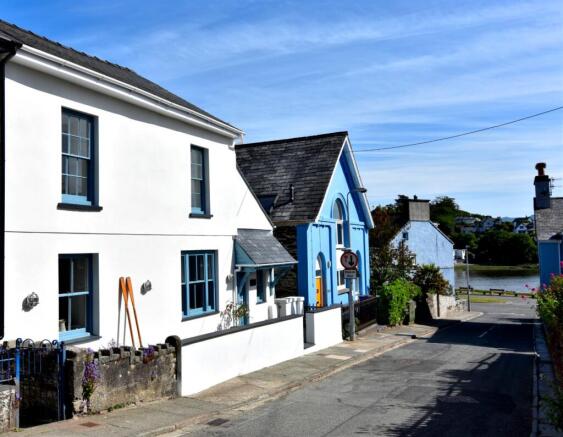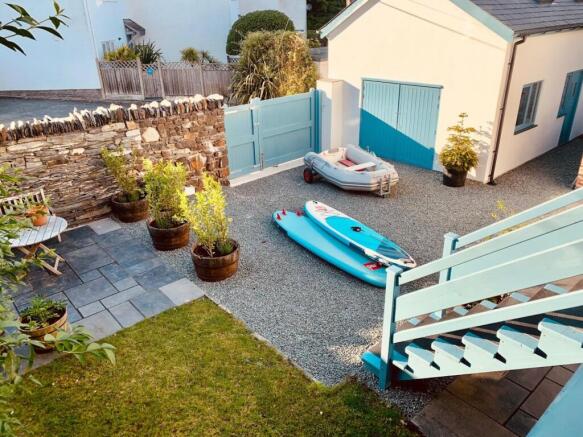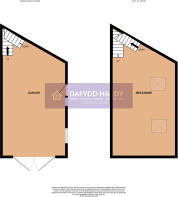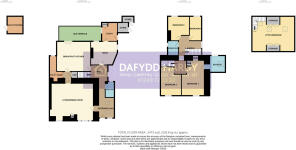
Mersey Street, Borth-y-Gest, Porthmadog, Gwynedd, LL49

- PROPERTY TYPE
End of Terrace
- BEDROOMS
5
- BATHROOMS
3
- SIZE
Ask agent
- TENUREDescribes how you own a property. There are different types of tenure - freehold, leasehold, and commonhold.Read more about tenure in our glossary page.
Freehold
Key features
- Newly renovated and tastefully presented end of terrace residence
- Beautiful interior which has been lovingly restored throughout
- Five bedrooms, contemporary en-suite and two shower rooms
- Appealing living room with wood burning stove and breakfast kitchen
- Dedicated utility room, comfortable snug and useful study
- Gas fired central heating and predominantly double glazed
- Pleasant private walled garden and composite decked sun terrace
- Newly erected detached garage with mezzanine 7 off road parking
- Situated in a most picturesque waterside village location
- Located just a short drive from the historic town of Porthmadog
Description
A Captivating Coastal Home with Historic Charm and Modern Luxury.
Set in the heart of the picturesque seaside village of Borth-y-Gest, just moments from the beautiful horseshoe bay and hidden coves of the Glaslyn Estuary, Chantilly’s offers a rare opportunity to own a truly unique and characterful home in one of North Wales’ most enchanting coastal settings.
Having once served as the village Post Office, this striking property has enjoyed a rich and varied history. Today, it stands as a beautifully renovated and stylish residence that effortlessly combines period charm with contemporary comforts, all just a five-minute drive from the bustling harbour town of Porthmadog.
Step Inside: A Home Like No Other
From the moment you enter the vaulted hallway, you’ll be struck by the thoughtful transformation the current owner has undertaken. Every detail has been carefully considered—from the tasteful finishes to the cleverly designed layout that blends comfort, functionality, and charm.
The spacious living/dining room is a welcoming space centered around a feature fireplace with a wood-burning stove. The heart of the home is the contemporary kitchen, complete with sleek units, integrated appliances, and French doors leading to a raised decked terrace—perfect for al fresco dining. Adjacent is a handy utility room, a cosy snug, a separate study with external access, and a stylish ground-floor shower room.
Upstairs offers five bedrooms, two with charming original sash windows. The principal bedroom boasts fitted wardrobes and a modern en-suite, while a second contemporary shower room services the remaining rooms. A further staircase leads to a generous attic bedroom with built-in storage, ideal as a guest suite or creative space.
Outside: Private, Practical and Full of Potential
To the front, a charming enclosed forecourt adds kerb appeal, while a side path leads to the rear walled garden—offering privacy, off-road parking, lawned areas, patio space, and three attached storage rooms/outbuildings .
A recent improvement is the impressive, now two-storey garage, sympathetically redesigned to complement the main house. With power, lighting, and a mezzanine level with skylights, it’s ideal for use as a workshop, hobby room, or potential annexe/holiday accommodation (subject to planning).
Location, Location, Location
Borth-y-Gest is a gem of a coastal village with its colourful maritime past, charming tea rooms, and breathtaking views across the estuary to the Eryri (Snowdonia) mountains. The coastal path from the village leads to several delightful sandy beaches and there are endless outdoor pursuits including water sports and hiking . The wider area offers historic towns and excellent transport links—including mainline rail and access to Pwllheli, Caernarfon, and beyond.
Whether you’re seeking a forever home, a seaside escape, or an investment opportunity, Chantilly’s is a truly exceptional property in a magical setting.
Viewing Highly Recommended.
Entrance Hall
Living/Dining Room
5.67m x 6.65m
max dimensions
Shower Room
2.4m x 1.4m
Utility Room
3.41m x 2.03m
max dimensions
Breakfast Kitchen
4.53m x 4.43m
Snug
3.18m x 4.04m
max dimensions
Study
2.83m x 2.42m
max dimensions
First Floor Landing
Bedroom 1
5.34m x 3.2m
max dimensions
En-Suite
2.29m x 2.26m
Bedroom 2
4.38m x 3.19m
max dimensions
Shower Room
2.25m x 1.52m
Bedroom 3
3.6m x 3.01m
max dimensions
Bedroom 4
3.63m x 1.72m
Attic Bedroom
5.37m x 6.36m
max dimensions
Garage
8.73m x 4.34m
max dimensions
Mezzanine
6.52m x 4.34m
max dimensions
Utility/Store
2.64m x 2.48m
Store
1.55m x 1.66m
Store
0.77m x 1.75m
Tenure / Heating / Services
Tenure / Heating / Services We have been informed the tenure is freehold with vacant possession upon completion of sale. Vendor’s solicitors should confirm title. We are informed by the seller this property benefits from Mains Water, Gas, Electricity and Drainage. Ofcom checker suggests broadband/fibre is available, and outdoor mobile coverage is likely. Gas Central Heating. The agent has tested no services, appliances or central heating system (if any).
Agents Note
We have been informed by the vendor that the property is located within a designated conservation area.
Council Tax Band: D
Disclaimer
Dafydd Hardy Estate Agents Limited for themselves and for the vendor of this property whose agents they are to give notice that: (1) These particulars do not constitute any part of an offer or a contract. (2) All statements contained in these particulars are made without responsibility on the part of Dafydd Hardy Estate Agents Limited. (3) None of the statements contained in these particulars are to be relied upon as a statement or representation of fact. (4) Any intending purchaser must satisfy himself/herself by inspection or otherwise as to the correctness of each of the statements contained in these particulars. (5) The vendor does not make or give and neither do Dafydd Hardy Estate Agents Limited nor any person in their employment has any authority to make or give any representation or warranty whatever in relation to this property. (6) Where every attempt has been made to ensure the accuracy of the floorplan contained here, measurements of doors, windows, rooms and (truncated)
Brochures
Particulars- COUNCIL TAXA payment made to your local authority in order to pay for local services like schools, libraries, and refuse collection. The amount you pay depends on the value of the property.Read more about council Tax in our glossary page.
- Band: D
- PARKINGDetails of how and where vehicles can be parked, and any associated costs.Read more about parking in our glossary page.
- Yes
- GARDENA property has access to an outdoor space, which could be private or shared.
- Yes
- ACCESSIBILITYHow a property has been adapted to meet the needs of vulnerable or disabled individuals.Read more about accessibility in our glossary page.
- Ask agent
Mersey Street, Borth-y-Gest, Porthmadog, Gwynedd, LL49
Add an important place to see how long it'd take to get there from our property listings.
__mins driving to your place
Get an instant, personalised result:
- Show sellers you’re serious
- Secure viewings faster with agents
- No impact on your credit score
Your mortgage
Notes
Staying secure when looking for property
Ensure you're up to date with our latest advice on how to avoid fraud or scams when looking for property online.
Visit our security centre to find out moreDisclaimer - Property reference VAE220191. The information displayed about this property comprises a property advertisement. Rightmove.co.uk makes no warranty as to the accuracy or completeness of the advertisement or any linked or associated information, and Rightmove has no control over the content. This property advertisement does not constitute property particulars. The information is provided and maintained by Dafydd Hardy, Caernarfon. Please contact the selling agent or developer directly to obtain any information which may be available under the terms of The Energy Performance of Buildings (Certificates and Inspections) (England and Wales) Regulations 2007 or the Home Report if in relation to a residential property in Scotland.
*This is the average speed from the provider with the fastest broadband package available at this postcode. The average speed displayed is based on the download speeds of at least 50% of customers at peak time (8pm to 10pm). Fibre/cable services at the postcode are subject to availability and may differ between properties within a postcode. Speeds can be affected by a range of technical and environmental factors. The speed at the property may be lower than that listed above. You can check the estimated speed and confirm availability to a property prior to purchasing on the broadband provider's website. Providers may increase charges. The information is provided and maintained by Decision Technologies Limited. **This is indicative only and based on a 2-person household with multiple devices and simultaneous usage. Broadband performance is affected by multiple factors including number of occupants and devices, simultaneous usage, router range etc. For more information speak to your broadband provider.
Map data ©OpenStreetMap contributors.
