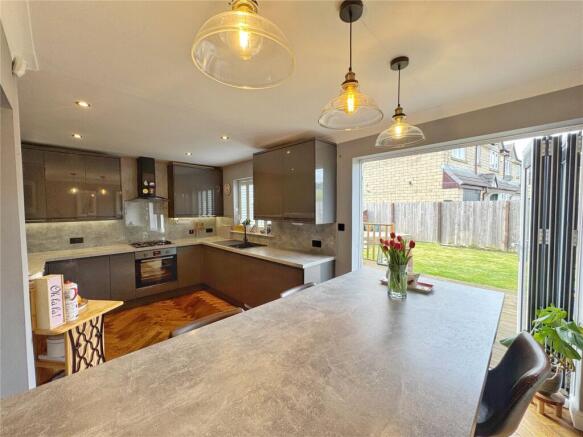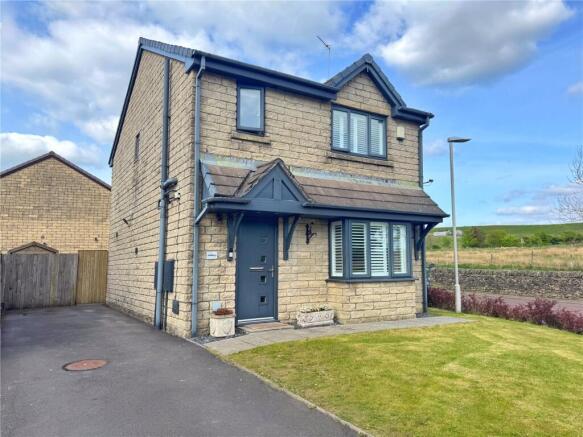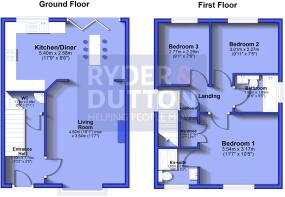
Chapel View, Loveclough, Rossendale, Lancashire, BB4

- PROPERTY TYPE
Detached
- BEDROOMS
3
- BATHROOMS
2
- SIZE
883 sq ft
82 sq m
- TENUREDescribes how you own a property. There are different types of tenure - freehold, leasehold, and commonhold.Read more about tenure in our glossary page.
Freehold
Key features
- Stunning Modern 3 bed detached.
- On the edge of open countryside.
- Large gardens.
- Stunning Kitchen Diner with Bi Fold doors.
- 2 Bathrooms.
- Smart modern decor throughout.
- Very popular Loveclough Village location.
- FREEHOLD.
- EPC C.
- COUNCIL TAX BAND C.
Description
Meticulously presented and thoughtfully designed throughout, this outstanding residence is ideal for the discerning buyer seeking refined, contemporary living in a semi-rural setting. From the outset, the home impresses with its attractive exterior and large driveway, offering ample off-road parking that extends to the side of the property. The home is double-glazed throughout and benefits from efficient gas central heating, with the additional charm of a cast iron multi-fuel burner serving as a stunning focal point in the main living room, providing both warmth and atmosphere.
On entering the property, you are greeted by a spacious, light-filled entrance hallway that immediately conveys a sense of style and welcome. Beautiful wooden flooring adds warmth underfoot, while there is ample space for storing coats and shoes, reflecting the home’s practical yet elegant layout. A conveniently located ground floor cloakroom with W/C is situated beneath the stairs, ideal for family use or visiting guests.
To the right of the hallway lies the main reception room, a generously proportioned space of nearly 200 square feet. This beautifully appointed room enjoys an open outlook to the front garden and is designed for both relaxing evenings and entertaining, with the eye-catching multi-fuel burner set against a backdrop of traditional styling adding a touch of timeless sophistication. This space flows seamlessly through to the rear of the home, where an open-plan kitchen, dining, and informal living area form the true heart of the property.
Bathed in natural light from a rear window and a set of contemporary bi-fold doors, this impressive living area opens out onto the expansive garden, perfectly blending indoor and outdoor living. The kitchen itself is a triumph of both form and function, fitted with a bespoke range of high-gloss wall and base cabinetry, elegantly finished with granite-effect work surfaces. A central island with breakfast bar enhances both the aesthetic and practicality of the room, offering a stylish setting for casual dining or evening conversation. Integrated appliances include a built-in oven, four-ring gas hob with extractor, microwave, fridge, freezer, washing machine and dryer providing everything needed for modern family living. Rich hardwood flooring laid in an intricate herringbone pattern completes the space, marrying contemporary design with classic craftsmanship.
Ascending to the first floor via the feature staircase, the upper level comprises three generously sized bedrooms, each offering an abundance of natural light and a neutral décor that provides a restful environment. The principal bedroom enjoys the added luxury of a modern en-suite shower room, fully tiled and thoughtfully designed with a glazed walk-in shower enclosure, wash hand basin with integrated vanity unit, and low-level W/C—all finished to a high standard with contemporary fittings and tasteful lighting. The remaining two bedrooms are served by a beautifully appointed family bathroom which includes a panelled bath with overhead shower and glass screen, wash hand basin with vanity unit, and W/C. Exquisite tiling and an illuminated vanity mirror add the finishing touches to this elegant and functional space. There is also good access to the roof space, via the loft ladder which is boarded, and shelved.
The exterior of the property is equally impressive. To the front, the generous driveway provides substantial parking provision and is bordered by mature hedging and lawns. The rear of the property, however, is truly the jewel in the crown—a large, private, wrap-around garden which offers multiple spaces for relaxation, play, and entertaining. With a combination of lawned areas, timber decking and paved patio zones, it provides the perfect environment for outdoor dining, summer gatherings, or simply unwinding in the serenity of your own private haven. The garden is fully enclosed, making it both secure and family-friendly, and enjoys long hours of sunlight thanks to its open aspect.
Beyond the boundaries of the property, the location continues to impress. Situated within close proximity to a wealth of scenic walking routes, outdoor pursuits and countryside activities, this home offers a lifestyle that balances tranquillity with accessibility. Reputable local schools, including the highly regarded Alder Grange, are within easy reach, making the home particularly attractive to families. Furthermore, the property is ideally located just off the X43 bus route, providing direct and frequent services between Burnley and Manchester—ideal for commuters seeking stress-free travel to the city while enjoying the benefits of a country lifestyle.
Brochures
Web Details- COUNCIL TAXA payment made to your local authority in order to pay for local services like schools, libraries, and refuse collection. The amount you pay depends on the value of the property.Read more about council Tax in our glossary page.
- Band: C
- PARKINGDetails of how and where vehicles can be parked, and any associated costs.Read more about parking in our glossary page.
- Yes
- GARDENA property has access to an outdoor space, which could be private or shared.
- Yes
- ACCESSIBILITYHow a property has been adapted to meet the needs of vulnerable or disabled individuals.Read more about accessibility in our glossary page.
- Ask agent
Chapel View, Loveclough, Rossendale, Lancashire, BB4
Add an important place to see how long it'd take to get there from our property listings.
__mins driving to your place
Get an instant, personalised result:
- Show sellers you’re serious
- Secure viewings faster with agents
- No impact on your credit score

Your mortgage
Notes
Staying secure when looking for property
Ensure you're up to date with our latest advice on how to avoid fraud or scams when looking for property online.
Visit our security centre to find out moreDisclaimer - Property reference CET250279. The information displayed about this property comprises a property advertisement. Rightmove.co.uk makes no warranty as to the accuracy or completeness of the advertisement or any linked or associated information, and Rightmove has no control over the content. This property advertisement does not constitute property particulars. The information is provided and maintained by Ryder & Dutton, Rawtenstall & Rossendale. Please contact the selling agent or developer directly to obtain any information which may be available under the terms of The Energy Performance of Buildings (Certificates and Inspections) (England and Wales) Regulations 2007 or the Home Report if in relation to a residential property in Scotland.
*This is the average speed from the provider with the fastest broadband package available at this postcode. The average speed displayed is based on the download speeds of at least 50% of customers at peak time (8pm to 10pm). Fibre/cable services at the postcode are subject to availability and may differ between properties within a postcode. Speeds can be affected by a range of technical and environmental factors. The speed at the property may be lower than that listed above. You can check the estimated speed and confirm availability to a property prior to purchasing on the broadband provider's website. Providers may increase charges. The information is provided and maintained by Decision Technologies Limited. **This is indicative only and based on a 2-person household with multiple devices and simultaneous usage. Broadband performance is affected by multiple factors including number of occupants and devices, simultaneous usage, router range etc. For more information speak to your broadband provider.
Map data ©OpenStreetMap contributors.





