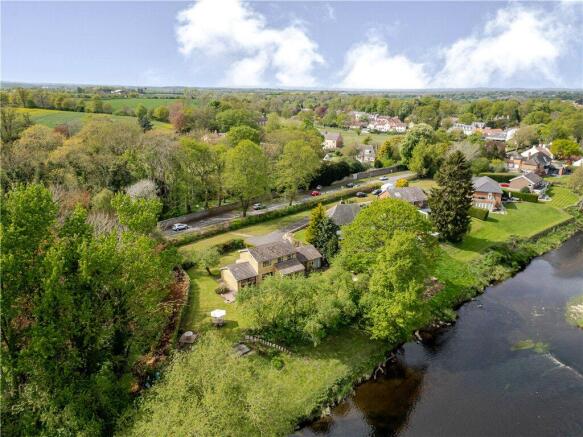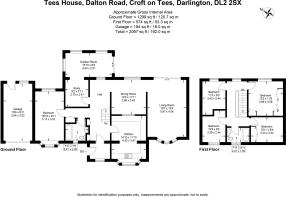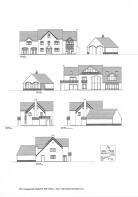
5 bedroom detached house for sale
Tees House, Croft on Tees, North Yorkshire, DL2

- PROPERTY TYPE
Detached
- BEDROOMS
5
- BATHROOMS
2
- SIZE
2,067 sq ft
192 sq m
- TENUREDescribes how you own a property. There are different types of tenure - freehold, leasehold, and commonhold.Read more about tenure in our glossary page.
Freehold
Key features
- Five bedroom detached family house
- Planning to substantially remodel and extend
- Delightful position with gardens running to the river
- Popular and convenient village location
- Good access to nearby road and rail links
Description
The current accomodation comprises of an entrance porch and hall, sitting room, dining room, kitchen, study and garden room. There is also a ground floor fifth bedroom. To the first floor there are four more bedrooms and a house bathroom. Please see the brochure for the approved plans for the extension. To the outside, there are delightful gardens running down to the River Tees with extensive river frontage.
Tees House is a brick built detached family house which is believed to date from the 1970’s. The property is ready for general updating and has the benefit of planning permission to substantially enlarge and remodel the existing dwelling, if desired, by adding further extensions, and an additional floor as well as building a detached double garage with a wine cellar, workshop and accommodation over within the grounds.
The property is one of just six individual houses built on the former orchard to Croft Hall and a number of the fruit trees still remain.
The gardens extend to approximately 1/3rd of an acre and continue down to the banks of the River Tees, although this is a good distance below the main house and grounds.
The existing accommodation is very versatile and can be used as either 4 or 5 bedrooms or a 3 or 4 reception rooms. The current layout is shown on the floor plan attached. The planning permission shows the ground floor accommodation comprising of a central entrance porch and hall, sitting room, dining room, sunroom, kitchen, music and hobbies room and a ground floor bathroom and utility room.
To the first floor there are five bedrooms and four bathrooms with the principal bedroom enjoying a balcony overlooking the river.
To the second floor it shows a stunning steel and glazed ‘Penthouse’ arrangement overlooking the river. Architectural details throughout include subtle corbeling, beautiful arched windows and doors, Juliette and full balconies and an Inglenook fireplace.
OUTSIDE
The property is approached down a shared private road which leads to the private parking and turning area where there is a garage. The gardens extend to approximately a third of an
acre and are mainly laid to lawn with mature hedges and enjoy considerable privacy. There are steps leading down to the river from the higher level.
LOCATION
The property is located on a prestigious private road in this popular and convenient village which lies on the southern banks of the River Tees. There are both primary and secondary schools available nearby. In Croft and the adjoining villages there are some excellent pubs, restaurants and the 5-star Rockcliffe Hall.
The nearby towns of Richmond, Northallerton and Darlington each provide an excellent range of everyday amenities including access to the East Coast main line providing regular services to both London Kings Cross and Edinburgh, and there are local bus services. The A1(M) is accessed at Scotch Corner which is approximately 6 miles away and provides good access to the commercial north and south. To the east the A19 connects to the Teesside commercial centres and coast.
PROPERTY INFORMATION
Services: The property is connected to mains gas, electric, water and drainage. The property has the benefit of gas fired central heating.
Local Authority: North Yorkshire Council
T:
Council Tax: Band G
Tenure: Freehold
Postcode: DL2 2SX
what3words: ///teaspoons.inserting.willpower
From the centre of the village near the Croft Hotel, head south towards Northallerton and after 150 meters turn right in to the private road and bear right and continue to the end and Tees
House is the last property.
Brochures
Particulars- COUNCIL TAXA payment made to your local authority in order to pay for local services like schools, libraries, and refuse collection. The amount you pay depends on the value of the property.Read more about council Tax in our glossary page.
- Band: G
- PARKINGDetails of how and where vehicles can be parked, and any associated costs.Read more about parking in our glossary page.
- Yes
- GARDENA property has access to an outdoor space, which could be private or shared.
- Yes
- ACCESSIBILITYHow a property has been adapted to meet the needs of vulnerable or disabled individuals.Read more about accessibility in our glossary page.
- Ask agent
Tees House, Croft on Tees, North Yorkshire, DL2
Add an important place to see how long it'd take to get there from our property listings.
__mins driving to your place
Get an instant, personalised result:
- Show sellers you’re serious
- Secure viewings faster with agents
- No impact on your credit score
Your mortgage
Notes
Staying secure when looking for property
Ensure you're up to date with our latest advice on how to avoid fraud or scams when looking for property online.
Visit our security centre to find out moreDisclaimer - Property reference LHH250079. The information displayed about this property comprises a property advertisement. Rightmove.co.uk makes no warranty as to the accuracy or completeness of the advertisement or any linked or associated information, and Rightmove has no control over the content. This property advertisement does not constitute property particulars. The information is provided and maintained by Lister Haigh, Harrogate. Please contact the selling agent or developer directly to obtain any information which may be available under the terms of The Energy Performance of Buildings (Certificates and Inspections) (England and Wales) Regulations 2007 or the Home Report if in relation to a residential property in Scotland.
*This is the average speed from the provider with the fastest broadband package available at this postcode. The average speed displayed is based on the download speeds of at least 50% of customers at peak time (8pm to 10pm). Fibre/cable services at the postcode are subject to availability and may differ between properties within a postcode. Speeds can be affected by a range of technical and environmental factors. The speed at the property may be lower than that listed above. You can check the estimated speed and confirm availability to a property prior to purchasing on the broadband provider's website. Providers may increase charges. The information is provided and maintained by Decision Technologies Limited. **This is indicative only and based on a 2-person household with multiple devices and simultaneous usage. Broadband performance is affected by multiple factors including number of occupants and devices, simultaneous usage, router range etc. For more information speak to your broadband provider.
Map data ©OpenStreetMap contributors.






